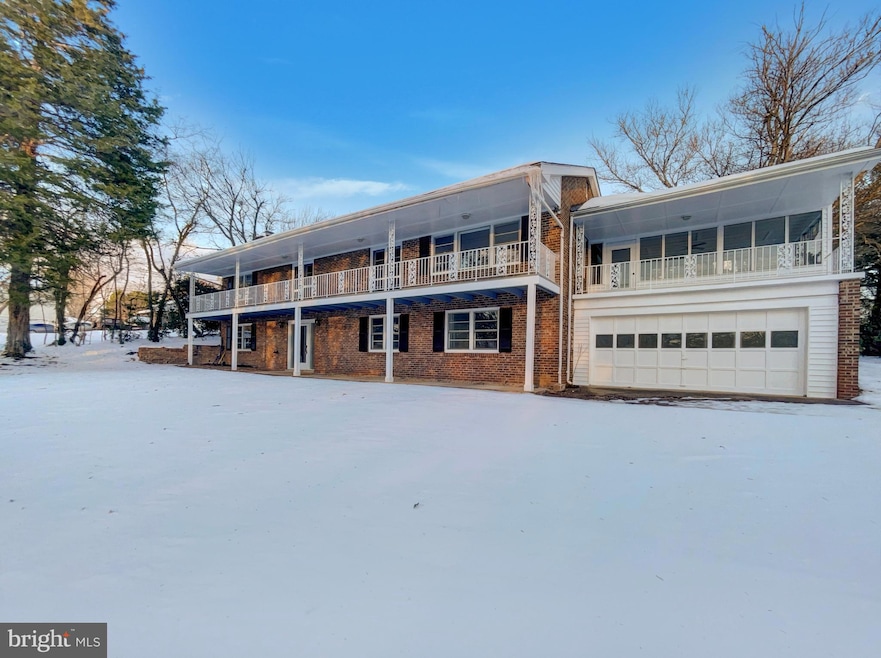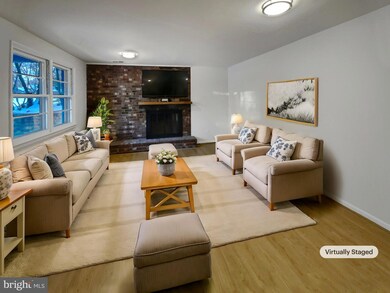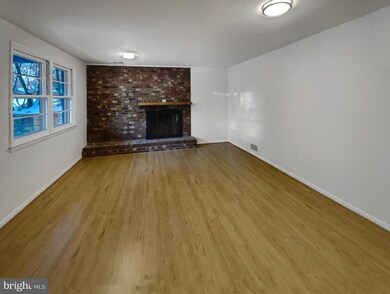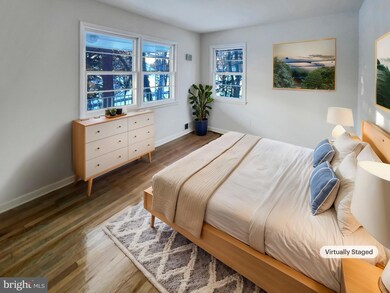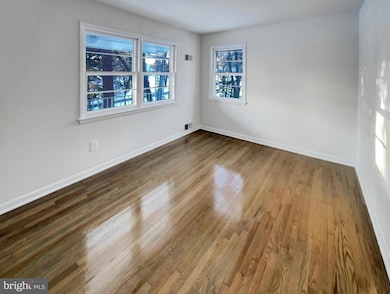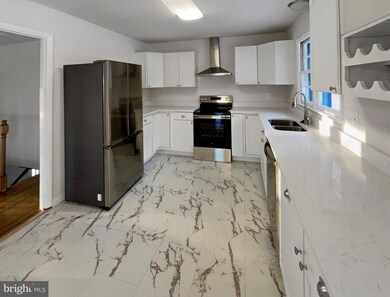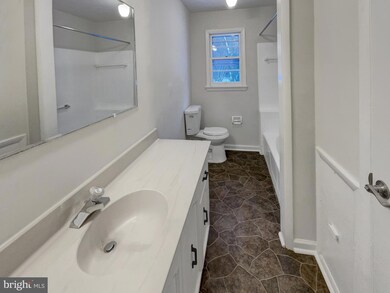
6476 Overlook Dr Alexandria, VA 22312
Highlights
- 0.96 Acre Lot
- 1 Fireplace
- 2 Car Attached Garage
- Traditional Architecture
- No HOA
- Central Heating and Cooling System
About This Home
As of February 2025Seller may consider buyer concessions if made in an offer. Welcome to this beautiful home, boasting an elegant neutral color paint scheme that complements the fresh interior paint. The inviting living area features a cozy fireplace, creating a warm and welcoming atmosphere. The kitchen comes fully equipped with all-new stainless steel appliances, providing a modern touch to the home. Step outside to enjoy the expansive deck, perfect for outdoor entertaining. This home is ready to create wonderful memories for its new owners.
Home Details
Home Type
- Single Family
Est. Annual Taxes
- $9,735
Year Built
- Built in 1964
Lot Details
- 0.96 Acre Lot
- Property is zoned 120
Parking
- 2 Car Attached Garage
Home Design
- Traditional Architecture
- Brick Exterior Construction
- Slab Foundation
Interior Spaces
- 1,680 Sq Ft Home
- Property has 2 Levels
- 1 Fireplace
Bedrooms and Bathrooms
Schools
- Columbia Elementary School
- Holmes Middle School
- Annandale High School
Utilities
- Central Heating and Cooling System
Community Details
- No Home Owners Association
- Pinecrest Subdivision
Listing and Financial Details
- Tax Lot 204
- Assessor Parcel Number 0721 06 0204
Map
Home Values in the Area
Average Home Value in this Area
Property History
| Date | Event | Price | Change | Sq Ft Price |
|---|---|---|---|---|
| 02/05/2025 02/05/25 | Sold | $900,000 | 0.0% | $536 / Sq Ft |
| 01/18/2025 01/18/25 | Pending | -- | -- | -- |
| 01/10/2025 01/10/25 | For Sale | $900,000 | 0.0% | $536 / Sq Ft |
| 03/26/2018 03/26/18 | Rented | $3,100 | 0.0% | -- |
| 03/19/2018 03/19/18 | Under Contract | -- | -- | -- |
| 02/19/2018 02/19/18 | For Rent | $3,100 | +7.1% | -- |
| 02/06/2017 02/06/17 | Rented | $2,895 | -3.3% | -- |
| 02/01/2017 02/01/17 | Under Contract | -- | -- | -- |
| 11/04/2016 11/04/16 | For Rent | $2,995 | +10.9% | -- |
| 06/23/2014 06/23/14 | Rented | $2,700 | -3.6% | -- |
| 06/20/2014 06/20/14 | Under Contract | -- | -- | -- |
| 05/19/2014 05/19/14 | For Rent | $2,800 | +3.7% | -- |
| 02/09/2012 02/09/12 | Rented | $2,700 | -8.5% | -- |
| 02/06/2012 02/06/12 | Under Contract | -- | -- | -- |
| 09/26/2011 09/26/11 | For Rent | $2,950 | -- | -- |
Tax History
| Year | Tax Paid | Tax Assessment Tax Assessment Total Assessment is a certain percentage of the fair market value that is determined by local assessors to be the total taxable value of land and additions on the property. | Land | Improvement |
|---|---|---|---|---|
| 2024 | $9,735 | $840,310 | $336,000 | $504,310 |
| 2023 | $9,266 | $821,120 | $326,000 | $495,120 |
| 2022 | $9,303 | $813,540 | $326,000 | $487,540 |
| 2021 | $8,263 | $704,170 | $291,000 | $413,170 |
| 2020 | $8,073 | $682,140 | $281,000 | $401,140 |
| 2019 | $7,980 | $674,270 | $281,000 | $393,270 |
| 2018 | $7,622 | $662,820 | $281,000 | $381,820 |
| 2017 | $7,695 | $662,820 | $281,000 | $381,820 |
| 2016 | $6,114 | $527,730 | $255,000 | $272,730 |
| 2015 | $5,752 | $515,380 | $248,000 | $267,380 |
| 2014 | $5,739 | $515,380 | $248,000 | $267,380 |
Mortgage History
| Date | Status | Loan Amount | Loan Type |
|---|---|---|---|
| Open | $720,000 | New Conventional | |
| Closed | $720,000 | New Conventional |
Deed History
| Date | Type | Sale Price | Title Company |
|---|---|---|---|
| Deed | $900,000 | Old Republic National Title In | |
| Deed | $900,000 | Old Republic National Title In | |
| Deed | $806,200 | Title Resources | |
| Deed | $255,000 | -- |
Similar Homes in Alexandria, VA
Source: Bright MLS
MLS Number: VAFX2217190
APN: 0721-06-0204
- 6406 Holyoke Dr
- 4214 Pine Ln
- 4503 Sawgrass Ct
- 4508 Sawgrass Ct
- 4026 Downing St
- 6538 Renwood Ln
- 6531 Tartan Vista Dr
- 6604 Reserves Hill Ct
- 4505 Park Rd
- 4723 Minor Cir
- 6384 Lincolnia Rd
- 4103 Mesa Way
- 6340 Dogwood Place
- 4609 Willow Run Dr
- 6327 Everglades Dr
- 4555 Interlachen Ct Unit H
- 3825 Birchwood Rd
- 6510 Oakwood Dr
- 4834 Virginia St
- 6455 Little River Turnpike
