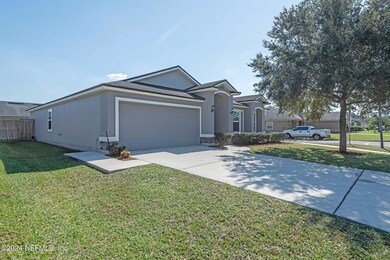
6476 Rolling Tree St Jacksonville, FL 32222
Jacksonville Heights Neighborhood
4
Beds
2
Baths
1,860
Sq Ft
6,970
Sq Ft Lot
Highlights
- Open Floorplan
- Community Basketball Court
- Dual Closets
- Contemporary Architecture
- 2 Car Attached Garage
- Breakfast Bar
About This Home
As of March 2025Back on the Market - Priced to Sell!
This 4-bedroom, 2-bathroom home is back on the market and ready for its next owner! Priced competitively, this property offers spacious living areas, a functional layout, and great potential—perfect for families or investors.
Don't miss this second chance to secure a well-priced home in a desirable location. Schedule your showing today!
Home Details
Home Type
- Single Family
Est. Annual Taxes
- $2,225
Year Built
- Built in 2012
Lot Details
- 6,970 Sq Ft Lot
- Wood Fence
HOA Fees
- $20 Monthly HOA Fees
Parking
- 2 Car Attached Garage
- Garage Door Opener
Home Design
- Contemporary Architecture
- Wood Frame Construction
- Shingle Roof
- Stucco
Interior Spaces
- 1,860 Sq Ft Home
- 1-Story Property
- Open Floorplan
- Ceiling Fan
- Entrance Foyer
- Fire and Smoke Detector
- Washer and Electric Dryer Hookup
Kitchen
- Breakfast Bar
- Electric Range
- Microwave
- Dishwasher
- Trash Compactor
- Disposal
Flooring
- Carpet
- Tile
Bedrooms and Bathrooms
- 4 Bedrooms
- Split Bedroom Floorplan
- Dual Closets
- Walk-In Closet
- 2 Full Bathrooms
Schools
- Enterprise Elementary School
- Charger Academy Middle School
Utilities
- Central Heating and Cooling System
- Electric Water Heater
Additional Features
- Accessibility Features
- Patio
Listing and Financial Details
- Assessor Parcel Number 0151940165
Community Details
Overview
- Sandler Chase Homeowner's Association, Phone Number (904) 646-2626
- Sandler Chase Subdivision
Recreation
- Community Basketball Court
Map
Create a Home Valuation Report for This Property
The Home Valuation Report is an in-depth analysis detailing your home's value as well as a comparison with similar homes in the area
Home Values in the Area
Average Home Value in this Area
Property History
| Date | Event | Price | Change | Sq Ft Price |
|---|---|---|---|---|
| 03/28/2025 03/28/25 | Sold | $320,000 | 0.0% | $172 / Sq Ft |
| 02/23/2025 02/23/25 | Pending | -- | -- | -- |
| 01/31/2025 01/31/25 | For Sale | $320,000 | 0.0% | $172 / Sq Ft |
| 01/14/2025 01/14/25 | Off Market | $320,000 | -- | -- |
| 12/12/2024 12/12/24 | Price Changed | $320,000 | -3.0% | $172 / Sq Ft |
| 11/24/2024 11/24/24 | Price Changed | $330,000 | -1.5% | $177 / Sq Ft |
| 10/26/2024 10/26/24 | For Sale | $335,000 | +116.1% | $180 / Sq Ft |
| 12/17/2023 12/17/23 | Off Market | $155,000 | -- | -- |
| 11/09/2012 11/09/12 | Sold | $155,000 | -9.1% | $84 / Sq Ft |
| 08/27/2012 08/27/12 | Pending | -- | -- | -- |
| 08/07/2012 08/07/12 | For Sale | $170,563 | -- | $92 / Sq Ft |
Source: realMLS (Northeast Florida Multiple Listing Service)
Tax History
| Year | Tax Paid | Tax Assessment Tax Assessment Total Assessment is a certain percentage of the fair market value that is determined by local assessors to be the total taxable value of land and additions on the property. | Land | Improvement |
|---|---|---|---|---|
| 2024 | $4,921 | $264,598 | $55,000 | $209,598 |
| 2023 | $2,225 | $154,154 | $0 | $0 |
| 2022 | $2,028 | $149,665 | $0 | $0 |
| 2021 | $2,007 | $145,306 | $0 | $0 |
| 2020 | $1,984 | $143,300 | $0 | $0 |
| 2019 | $1,957 | $140,079 | $0 | $0 |
| 2018 | $1,928 | $137,468 | $0 | $0 |
| 2017 | $1,899 | $134,641 | $0 | $0 |
| 2016 | $1,884 | $131,872 | $0 | $0 |
| 2015 | $1,901 | $130,956 | $0 | $0 |
| 2014 | $1,903 | $129,917 | $0 | $0 |
Source: Public Records
Mortgage History
| Date | Status | Loan Amount | Loan Type |
|---|---|---|---|
| Open | $314,204 | New Conventional | |
| Closed | $314,204 | New Conventional | |
| Previous Owner | $9,286 | FHA | |
| Previous Owner | $136,930 | FHA | |
| Previous Owner | $15,000 | Stand Alone Second |
Source: Public Records
Deed History
| Date | Type | Sale Price | Title Company |
|---|---|---|---|
| Warranty Deed | $320,000 | None Listed On Document | |
| Warranty Deed | $320,000 | None Listed On Document | |
| Corporate Deed | $155,000 | Dhi Title Of Florida Inc |
Source: Public Records
Similar Homes in the area
Source: realMLS (Northeast Florida Multiple Listing Service)
MLS Number: 2053796
APN: 015194-0165
Nearby Homes
- 6260 Weston Woods Dr Unit 10
- 6281 Rolling Tree St
- 6279 Weston Woods Dr Unit 32
- 6290 Weston Woods Dr Unit 5
- 6296 Weston Woods Dr Unit 4
- 6332 Louis Clark Ct
- 6377 Blakely Dr
- 6374 Trimpe Ln
- 9303 Whisper Glen Dr N
- 9098 Tahoe Ln
- 5693 Chirping Way W
- 10024 Sandler Rd
- 5798 Country Mill Ct
- 8949 Barco Ln
- 5979 Shindler Dr
- 9910 Wyndbrook Terrace
- 9908 Wyndbrook Terrace
- 9906 Wyndbrook Terrace
- 9919 Wyndbrook Terrace
- 9912 Wyndbrook Terrace






