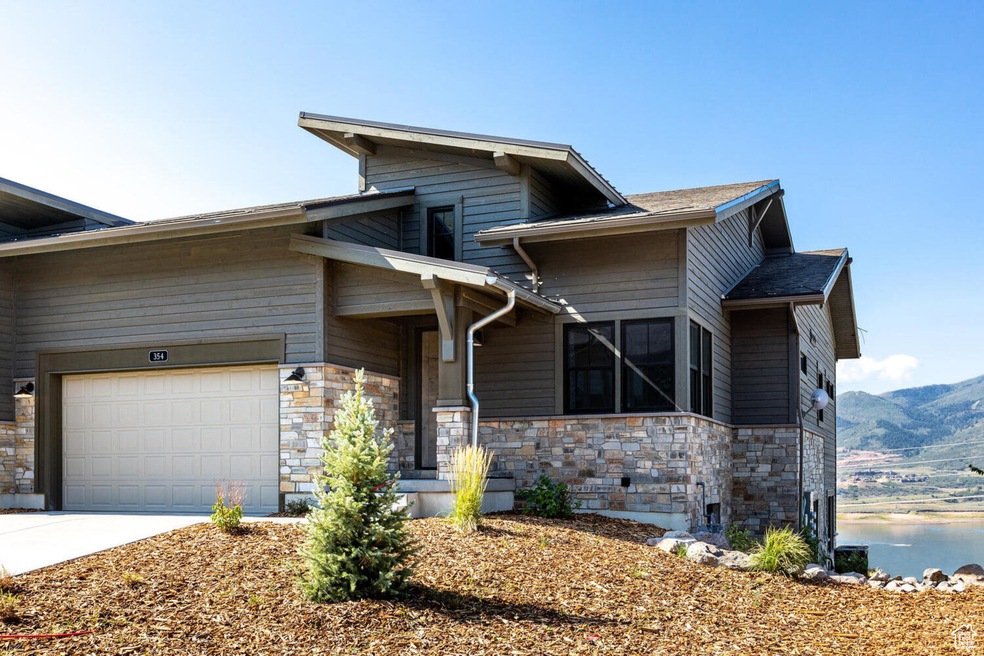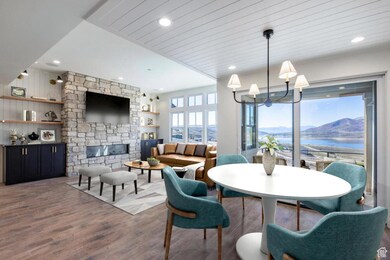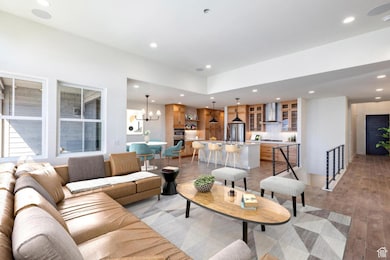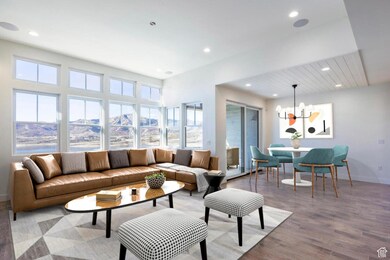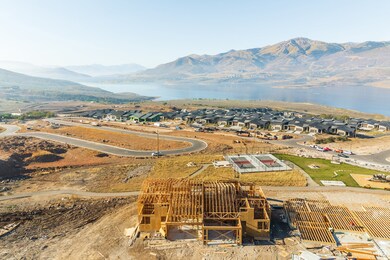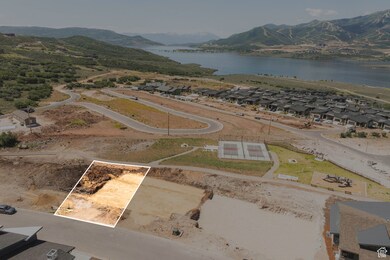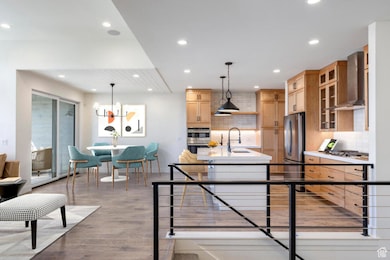
648 E Silver Hill Loop Hideout, UT 84036
Estimated payment $11,157/month
Highlights
- New Construction
- Lake View
- Main Floor Primary Bedroom
- Midway Elementary School Rated A-
- Wood Flooring
- Corner Lot
About This Home
Seize the chance to own one of our final Sundance lots! Revel in breathtaking views of Deer Valley and the Jordanelle Reservoir. Enjoy the convenience of main floor living floor plan while collaborating with our expert Design Team to personalize your home and create your dream Park City retreat. Enjoy immediate access to hiking and biking trails right from your doorstep, and savor summer pickleball matches. Located just 5 minutes from the new East Village of Deer Valley and 10 minutes from downtown Park City, this is your opportunity to make your mountain home dream a reality. Photos are of the same plan but a previous lot. Contact us today!
Listing Agent
Ben Torr
Summit Sotheby's International Realty License #11914678
Co-Listing Agent
Carolyn Triptow
Summit Sotheby's International Realty License #5487151
Townhouse Details
Home Type
- Townhome
Est. Annual Taxes
- $3,278
Year Built
- Built in 2025 | New Construction
Lot Details
- 436 Sq Ft Lot
- Landscaped
Parking
- 2 Car Attached Garage
Property Views
- Lake
- Mountain
Home Design
- Metal Roof
- Stone Siding
- Cedar
Interior Spaces
- 3,460 Sq Ft Home
- 2-Story Property
- Ceiling Fan
- Self Contained Fireplace Unit Or Insert
- Double Pane Windows
- Sliding Doors
- Entrance Foyer
- Den
- Home Security System
- Gas Dryer Hookup
Kitchen
- Gas Oven
- Range Hood
- Microwave
- Portable Dishwasher
- Disposal
Flooring
- Wood
- Carpet
- Laminate
- Tile
Bedrooms and Bathrooms
- 4 Bedrooms | 2 Main Level Bedrooms
- Primary Bedroom on Main
- Walk-In Closet
- 4 Full Bathrooms
Basement
- Walk-Out Basement
- Basement Fills Entire Space Under The House
Schools
- Midway Elementary School
- Rocky Mountain Middle School
- Wasatch High School
Utilities
- Forced Air Heating and Cooling System
- Natural Gas Connected
Additional Features
- Drip Irrigation
- Covered patio or porch
Listing and Financial Details
- Home warranty included in the sale of the property
- Assessor Parcel Number 00-0021-7136
Community Details
Overview
- Property has a Home Owners Association
- Melissa Scott Association
- Deer Waters Resort Subdivision
Recreation
- Hiking Trails
- Bike Trail
- Snow Removal
Pet Policy
- Pets Allowed
Security
- Fire and Smoke Detector
Map
Home Values in the Area
Average Home Value in this Area
Tax History
| Year | Tax Paid | Tax Assessment Tax Assessment Total Assessment is a certain percentage of the fair market value that is determined by local assessors to be the total taxable value of land and additions on the property. | Land | Improvement |
|---|---|---|---|---|
| 2024 | $3,278 | $275,000 | $275,000 | $0 |
| 2023 | $3,278 | $250,000 | $250,000 | $0 |
Property History
| Date | Event | Price | Change | Sq Ft Price |
|---|---|---|---|---|
| 10/15/2024 10/15/24 | Pending | -- | -- | -- |
| 10/03/2024 10/03/24 | Price Changed | $1,950,000 | -3.7% | $564 / Sq Ft |
| 10/01/2024 10/01/24 | Price Changed | $2,025,600 | +2.9% | $585 / Sq Ft |
| 08/29/2024 08/29/24 | Price Changed | $1,968,440 | +10.9% | $569 / Sq Ft |
| 07/18/2024 07/18/24 | For Sale | $1,774,900 | 0.0% | $513 / Sq Ft |
| 07/15/2024 07/15/24 | Pending | -- | -- | -- |
| 07/11/2024 07/11/24 | For Sale | $1,774,900 | -- | $513 / Sq Ft |
Deed History
| Date | Type | Sale Price | Title Company |
|---|---|---|---|
| Warranty Deed | -- | Meridian Title |
Mortgage History
| Date | Status | Loan Amount | Loan Type |
|---|---|---|---|
| Open | $1,312,500 | Construction |
Similar Homes in Hideout, UT
Source: UtahRealEstate.com
MLS Number: 2010758
- 678 E Silver Hill Loop
- 664 E Silver Hill Loop
- 664 E Silver Hill Loop Unit 95
- 648 E Silver Hill Loop
- 647 E Silver Hill Loop
- 644 E Silver Hill Loop
- 637 E Silver Hill Loop
- 11687 N Shoreline Dr
- 634 E Silver Hill Loop
- 11516 N Deepwater Dr
- 11518 N Deepwater Dr
- 11701 N Deepwater Dr
- 11701 N Deepwater Dr Unit 324
- 11595 N Deepwater Dr Unit Q
- 11597 N Deepwater Dr Unit R
- 11538 N Deepwater Dr Unit Bb
- 11583 N Deepwater Dr Unit N
- 11536 N Deepwater Dr Unit Aa
- 11581 N Deepwater Dr Unit M
- 11545 N Deepwater Dr
