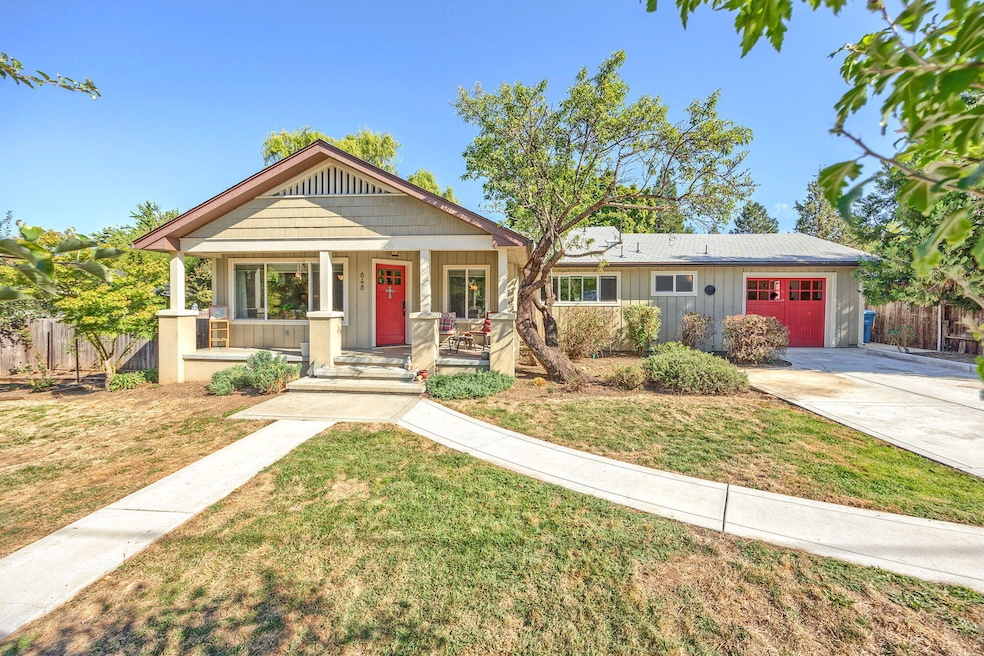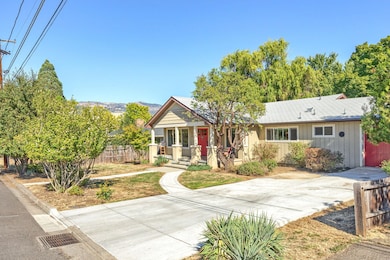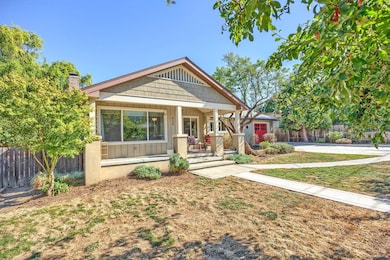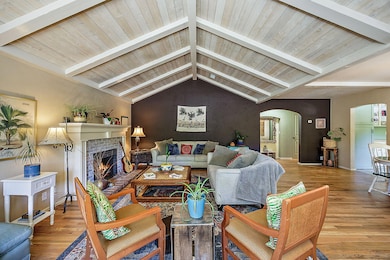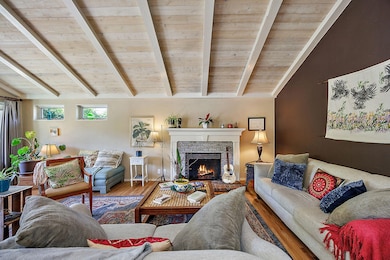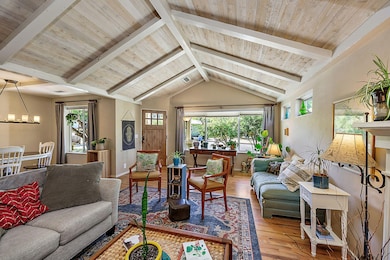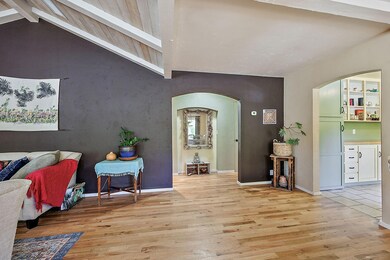
648 Park St Ashland, OR 97520
South Ashland NeighborhoodEstimated payment $3,768/month
Highlights
- Two Primary Bedrooms
- Open Floorplan
- Mountain View
- Ashland Middle School Rated A-
- Craftsman Architecture
- 4-minute walk to Siskiyou Mountain Park
About This Home
Experience the charm of Ashland living in this beautifully crafted, single-level home. From its inviting curb appeal to its thoughtfully designed interior, this home feels genuinely warm and comfortable. You'll find a large living room featuring a wood burning fireplace, vaulted ceilings and a lovely eating area. The bright, open kitchen offers plenty of storage and overlooks an expansive front yard. The second living room offers versatility to suit your lifestyle. But the true highlight? Each bedroom boasts its own private ensuite bathroom, ensuring unparalleled privacy and convenience for everyone. Retreat to the primary suite, a spa-like haven with heated tile floors, a luxurious soaking tub, and a walk-in closet. A fully fenced backyard provides a delightful outdoor space, complete with fruit trees, vibrant flowers, and convenient raised garden beds. Don't miss this opportunity to own a truly exceptional home in the heart of Ashland.
Home Details
Home Type
- Single Family
Est. Annual Taxes
- $5,091
Year Built
- Built in 1959
Lot Details
- 9,148 Sq Ft Lot
- Fenced
- Landscaped
- Native Plants
- Level Lot
- Garden
- Property is zoned R-1-5, R-1-5
Parking
- 1 Car Attached Garage
- Garage Door Opener
- Driveway
Property Views
- Mountain
- Territorial
- Neighborhood
Home Design
- Craftsman Architecture
- Frame Construction
- Composition Roof
- Concrete Perimeter Foundation
Interior Spaces
- 2,084 Sq Ft Home
- 1-Story Property
- Open Floorplan
- Vaulted Ceiling
- Wood Burning Fireplace
- Double Pane Windows
- Vinyl Clad Windows
- Living Room
- Washer
Kitchen
- Eat-In Kitchen
- Oven
- Range
- Microwave
- Dishwasher
- Granite Countertops
- Tile Countertops
- Disposal
Flooring
- Wood
- Tile
Bedrooms and Bathrooms
- 3 Bedrooms
- Double Master Bedroom
- Linen Closet
- Walk-In Closet
- 4 Full Bathrooms
- Double Vanity
- Soaking Tub
- Bathtub with Shower
- Bathtub Includes Tile Surround
- Solar Tube
Home Security
- Carbon Monoxide Detectors
- Fire and Smoke Detector
Outdoor Features
- Shed
- Storage Shed
Schools
- Bellview Elementary School
- Ashland Middle School
- Ashland High School
Utilities
- Forced Air Heating and Cooling System
- Heating System Uses Natural Gas
- Natural Gas Connected
- Water Heater
- Cable TV Available
Community Details
- No Home Owners Association
Listing and Financial Details
- Tax Lot 4100
- Assessor Parcel Number 10084260
Map
Home Values in the Area
Average Home Value in this Area
Tax History
| Year | Tax Paid | Tax Assessment Tax Assessment Total Assessment is a certain percentage of the fair market value that is determined by local assessors to be the total taxable value of land and additions on the property. | Land | Improvement |
|---|---|---|---|---|
| 2024 | $5,091 | $318,810 | $153,010 | $165,800 |
| 2023 | $4,925 | $309,530 | $148,560 | $160,970 |
| 2022 | $4,767 | $309,530 | $148,560 | $160,970 |
| 2021 | $4,605 | $300,520 | $144,240 | $156,280 |
| 2020 | $4,476 | $291,770 | $140,040 | $151,730 |
| 2019 | $4,405 | $275,030 | $132,010 | $143,020 |
| 2018 | $4,161 | $267,020 | $128,170 | $138,850 |
| 2017 | $4,131 | $267,020 | $128,170 | $138,850 |
| 2016 | $4,023 | $251,700 | $120,810 | $130,890 |
| 2015 | $3,868 | $251,700 | $120,810 | $130,890 |
| 2014 | $3,702 | $237,260 | $113,880 | $123,380 |
Property History
| Date | Event | Price | Change | Sq Ft Price |
|---|---|---|---|---|
| 03/31/2025 03/31/25 | For Sale | $599,000 | 0.0% | $287 / Sq Ft |
| 03/19/2025 03/19/25 | Pending | -- | -- | -- |
| 03/14/2025 03/14/25 | For Sale | $599,000 | +0.2% | $287 / Sq Ft |
| 01/20/2023 01/20/23 | Sold | $598,000 | -0.2% | $280 / Sq Ft |
| 11/21/2022 11/21/22 | Pending | -- | -- | -- |
| 11/12/2022 11/12/22 | For Sale | $599,000 | -- | $281 / Sq Ft |
Deed History
| Date | Type | Sale Price | Title Company |
|---|---|---|---|
| Warranty Deed | $598,000 | First American Title | |
| Interfamily Deed Transfer | -- | None Available | |
| Interfamily Deed Transfer | -- | Ticor Title | |
| Interfamily Deed Transfer | -- | None Available | |
| Warranty Deed | $385,000 | Lawyers Title Ins | |
| Warranty Deed | $309,000 | Lawyers Title Ins | |
| Interfamily Deed Transfer | -- | -- | |
| Interfamily Deed Transfer | -- | -- | |
| Warranty Deed | -- | Amerititle Inc | |
| Warranty Deed | $110,000 | Amerititle |
Mortgage History
| Date | Status | Loan Amount | Loan Type |
|---|---|---|---|
| Open | $568,100 | New Conventional | |
| Previous Owner | $200,000 | Credit Line Revolving | |
| Previous Owner | $40,000 | Credit Line Revolving | |
| Previous Owner | $193,000 | New Conventional | |
| Previous Owner | $150,000 | Unknown | |
| Previous Owner | $175,000 | Credit Line Revolving | |
| Previous Owner | $100,000 | Credit Line Revolving | |
| Previous Owner | $185,000 | Fannie Mae Freddie Mac | |
| Previous Owner | $216,300 | Purchase Money Mortgage | |
| Previous Owner | $140,000 | No Value Available | |
| Previous Owner | $82,500 | No Value Available |
Similar Homes in Ashland, OR
Source: Southern Oregon MLS
MLS Number: 220197482
APN: 10084260
- 710 Faith Ave
- 810 Glendale Ave
- 872 Beswick Way
- 898 Faith Ave
- 2023 Siskiyou Blvd
- 991 Terra Ave
- 2810 Diane St
- 826 Walker Ave
- 341 Meadow Dr
- 894 Blackberry Ln
- 2299 Siskiyou Blvd Unit 13
- 295 Tolman Creek Rd
- 1482 Lilac Cir
- 1120 Beswick Way
- 15743 Oregon 66
- 510 Washington St
- 215 Tolman Creek Rd Unit 11
- 120 Clay St
- 913 Bellview Ave
- 1400 Woodland Dr
