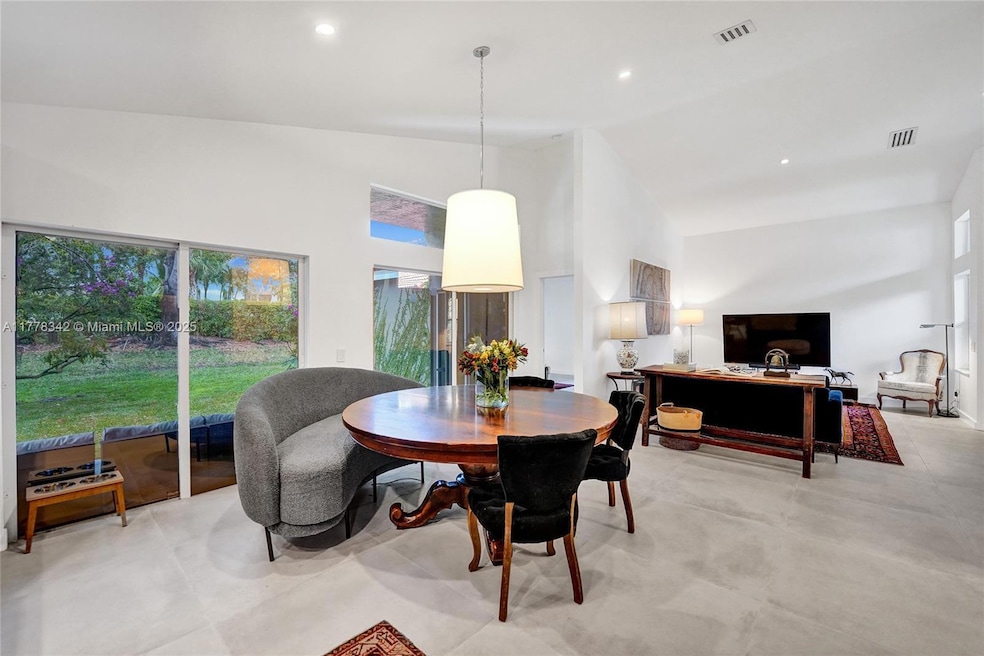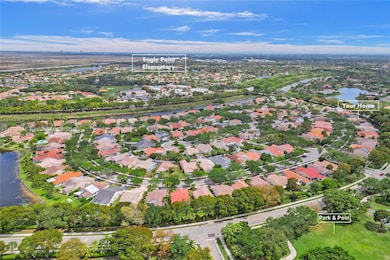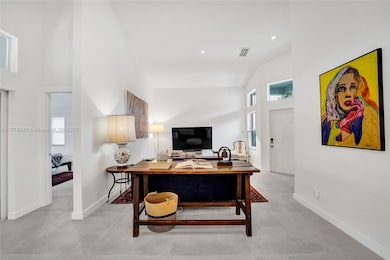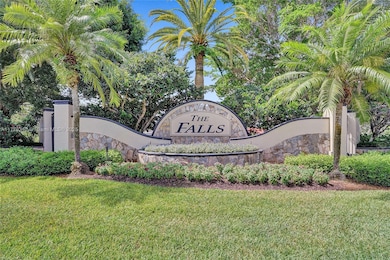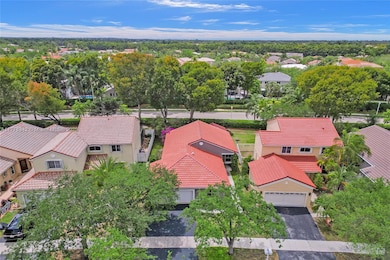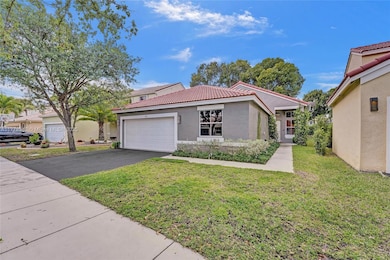
648 Sand Creek Cir Weston, FL 33327
The Falls NeighborhoodEstimated payment $5,064/month
Highlights
- Gated Community
- Vaulted Ceiling
- Garden View
- Eagle Point Elementary School Rated A
- Ranch Style House
- Sun or Florida Room
About This Home
Absolutely charming & move-in ready! This fully upgraded 4BR/2BA gem in The Falls is bursting with style and comfort. Enjoy a brand new 2024 roof, gorgeous new 36" Italian tile floors, and a show-stopping custom kitchen with Bosch appliances, microwave drawer, vented hood, sleek counters & soft-close cabinetry. New Spa-like main bath with toe tester, Kohler sink & luxe finishes. Backyard oasis with fresh grass, flowering trees, and butterfly-friendly landscaping! Smart irrigation, new lighting, keyless entry, New garage door, tankless water heater, new exterior paint & so much more! 2-car garage, top-rated Weston schools, and resort-style amenities, pool, sports courts, children's park —this is the one you've been waiting for!
Home Details
Home Type
- Single Family
Est. Annual Taxes
- $9,413
Year Built
- Built in 1995
Lot Details
- 4,773 Sq Ft Lot
- North Facing Home
HOA Fees
- $163 Monthly HOA Fees
Parking
- 2 Car Attached Garage
- Automatic Garage Door Opener
Home Design
- Ranch Style House
- Tile Roof
- Concrete Block And Stucco Construction
Interior Spaces
- 1,505 Sq Ft Home
- Vaulted Ceiling
- Ceiling Fan
- Drapes & Rods
- Combination Dining and Living Room
- Sun or Florida Room
- Tile Flooring
- Garden Views
Kitchen
- Eat-In Kitchen
- Self-Cleaning Oven
- Electric Range
- Microwave
- Dishwasher
- Disposal
Bedrooms and Bathrooms
- 4 Bedrooms
- Split Bedroom Floorplan
- Walk-In Closet
- 2 Full Bathrooms
- Shower Only
Laundry
- Dryer
- Washer
Home Security
- Complete Panel Shutters or Awnings
- Fire and Smoke Detector
Outdoor Features
- Patio
Schools
- Eagle Point Elementary School
- Tequesta Trace Middle School
- Cypress Bay High School
Utilities
- Central Heating and Cooling System
- Underground Utilities
- Electric Water Heater
Listing and Financial Details
- Assessor Parcel Number 503901042760
Community Details
Overview
- Sector 3 Parcels C D E,The Falls Subdivision
- Mandatory home owners association
- The community has rules related to no recreational vehicles or boats, no trucks or trailers
Recreation
- Community Pool
Security
- Gated Community
Map
Home Values in the Area
Average Home Value in this Area
Tax History
| Year | Tax Paid | Tax Assessment Tax Assessment Total Assessment is a certain percentage of the fair market value that is determined by local assessors to be the total taxable value of land and additions on the property. | Land | Improvement |
|---|---|---|---|---|
| 2025 | $9,413 | $479,260 | -- | -- |
| 2024 | $9,172 | $465,760 | -- | -- |
| 2023 | $9,172 | $452,200 | $0 | $0 |
| 2022 | $8,648 | $439,030 | $47,730 | $391,300 |
| 2021 | $7,903 | $357,100 | $47,730 | $309,370 |
| 2020 | $7,299 | $329,210 | $47,730 | $281,480 |
| 2019 | $7,349 | $337,340 | $47,730 | $289,610 |
| 2018 | $7,133 | $336,760 | $47,730 | $289,030 |
| 2017 | $6,929 | $338,080 | $0 | $0 |
| 2016 | $6,636 | $307,350 | $0 | $0 |
| 2015 | $6,161 | $279,410 | $0 | $0 |
| 2014 | $5,993 | $265,840 | $0 | $0 |
| 2013 | -- | $241,680 | $47,730 | $193,950 |
Property History
| Date | Event | Price | Change | Sq Ft Price |
|---|---|---|---|---|
| 04/06/2025 04/06/25 | For Sale | $739,000 | +76.8% | $491 / Sq Ft |
| 01/22/2021 01/22/21 | Sold | $418,000 | -0.1% | $278 / Sq Ft |
| 12/23/2020 12/23/20 | Pending | -- | -- | -- |
| 11/29/2020 11/29/20 | For Sale | $418,613 | 0.0% | $278 / Sq Ft |
| 03/03/2019 03/03/19 | For Rent | $2,550 | +4.1% | -- |
| 03/03/2019 03/03/19 | Rented | $2,450 | +5.4% | -- |
| 01/14/2018 01/14/18 | For Rent | $2,325 | +2.0% | -- |
| 01/14/2018 01/14/18 | Rented | $2,280 | +14.0% | -- |
| 06/14/2012 06/14/12 | For Rent | $2,000 | 0.0% | -- |
| 06/14/2012 06/14/12 | Rented | $2,000 | -- | -- |
Deed History
| Date | Type | Sale Price | Title Company |
|---|---|---|---|
| Warranty Deed | $418,000 | Orion Title And Escrow Llc | |
| Interfamily Deed Transfer | -- | Attorney | |
| Deed | $131,100 | -- |
Mortgage History
| Date | Status | Loan Amount | Loan Type |
|---|---|---|---|
| Open | $409,543 | FHA | |
| Previous Owner | $117,900 | New Conventional |
Similar Homes in Weston, FL
Source: MIAMI REALTORS® MLS
MLS Number: A11778342
APN: 50-39-01-04-2760
- 574 Slippery Rock Rd
- 697 Sand Creek Cir
- 811 Chimney Rock Rd
- 810 Chimney Rock Rd
- 700 Sand Creek Cir
- 597 Slippery Rock Rd
- 410 Mallard Ln
- 1070 Briar Ridge Rd
- 350 Mallard Rd
- 1636 Blue Jay Cir
- 930 Briar Ridge Rd
- 950 Briar Ridge Rd
- 730 Sorrento Dr Unit 3
- 429 Cambridge Ln
- 169 Dockside Cir
- 759 San Remo Dr
- 1206 Falls Blvd
- 350 Cambridge Dr
- 1436 Blue Jay Cir
- 1438 Veracruz Ln Unit 16
