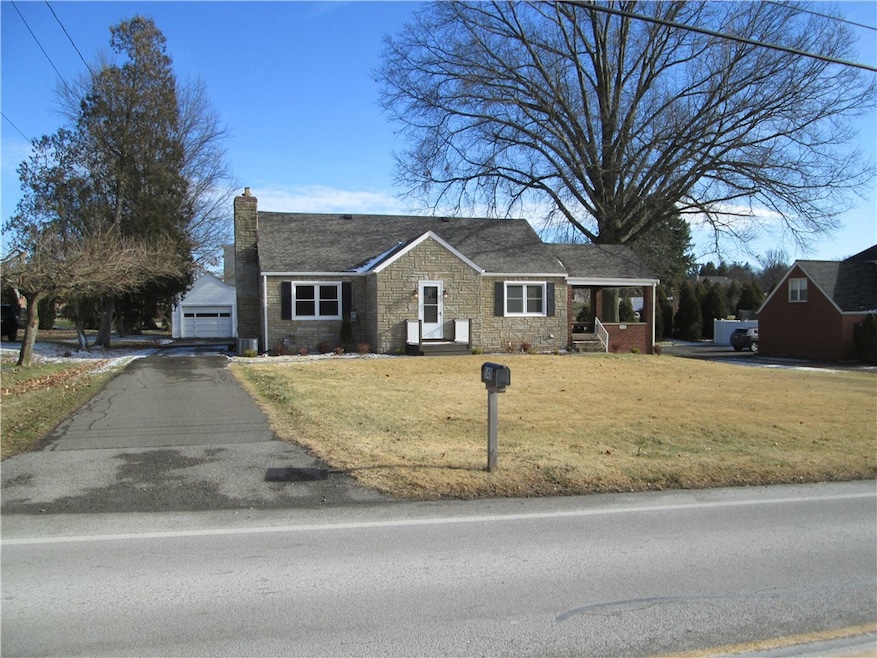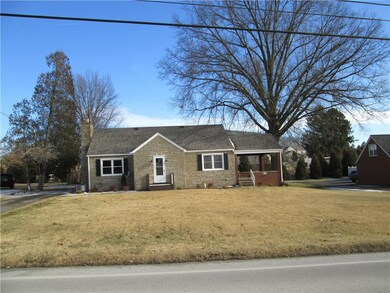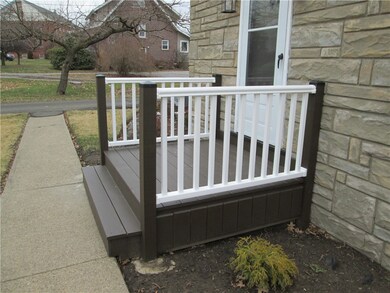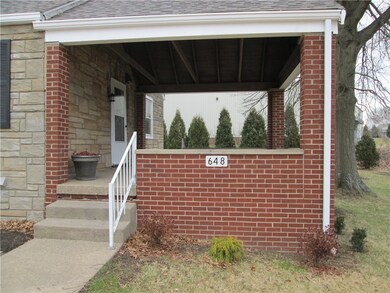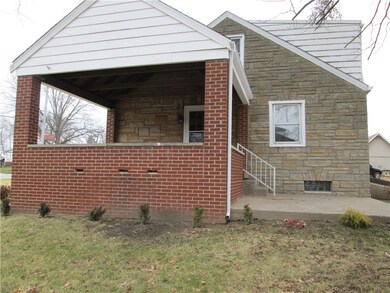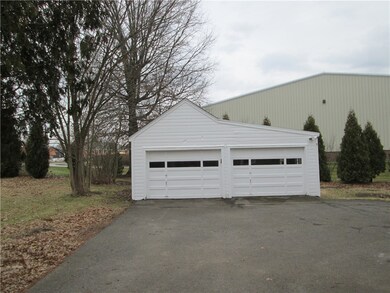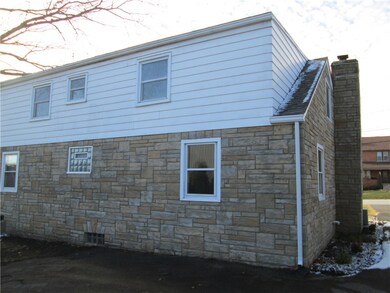
$169,900
- 3 Beds
- 2 Baths
- 1,122 Sq Ft
- 121 Patricia Dr
- Beaver Falls, PA
Charming 3-bedroom, 2 full bath brick ranch nestled on a spacious .60 acre lot. This well-maintained home offers classic comfort with beautiful hardwood floors throughout the main living areas and bedrooms. The bright, open layout is ideal for everyday living and entertaining. A cozy, attached sunporch provides the perfect spot to enjoy morning coffee or relax with a good book, overlooking the
Bill Chamberlain LINQS REALTY
