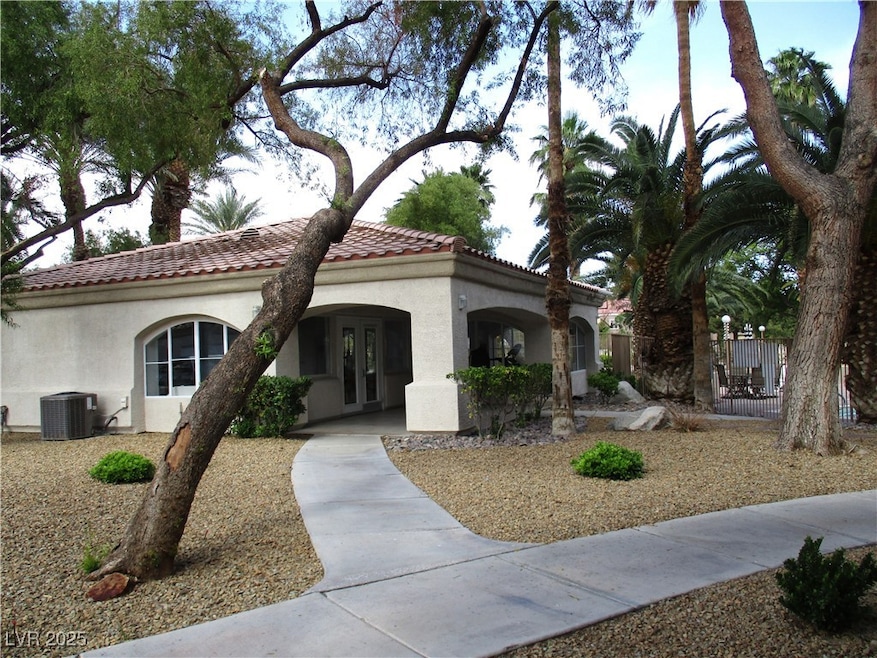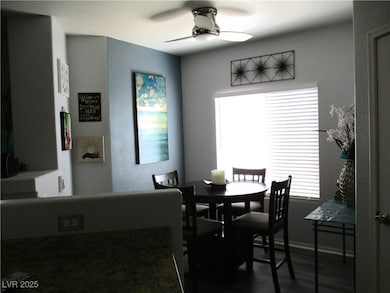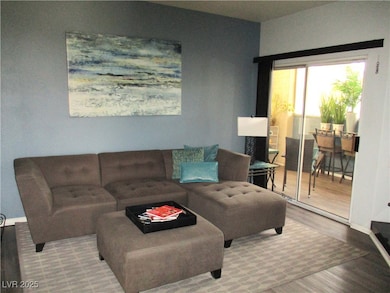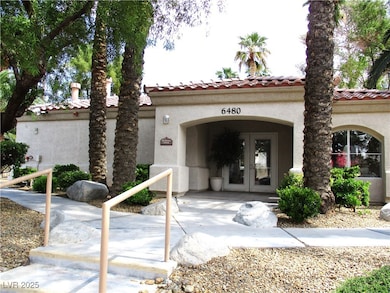
$234,990
- 2 Beds
- 2 Baths
- 1,078 Sq Ft
- 1947 Cutlass Dr
- Unit 88
- Henderson, NV
Unlock the incredible opportunity to turn this 2-bedroom, 2 bath, 1078 sqft condo into your perfect home in Henderson. This single story property offers a rare chance for customization and renovation. With an open floor plan, it's a blank slate ready for your vision. Though, it needs work, this is your chance to design every detail exactly how you want it, from the flooring to the fixtures and
Lizette Sosa Signature Real Estate Group



