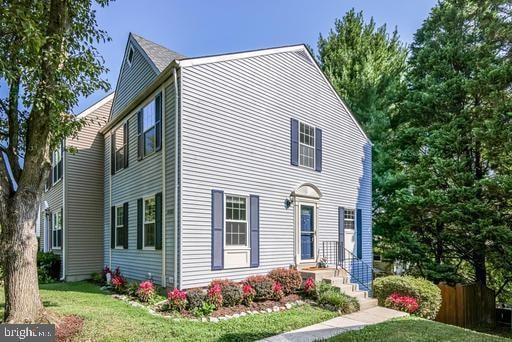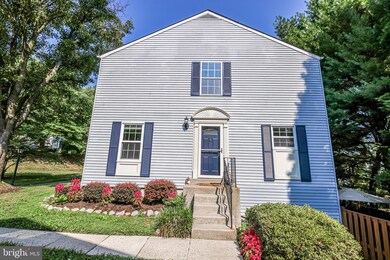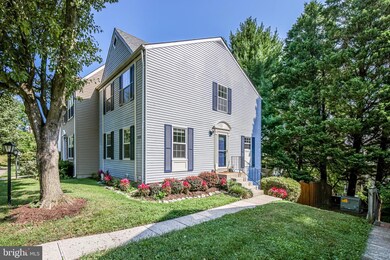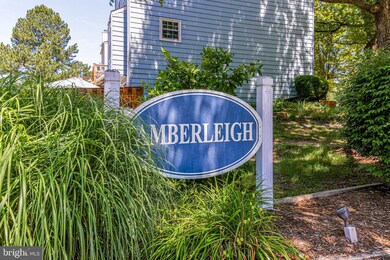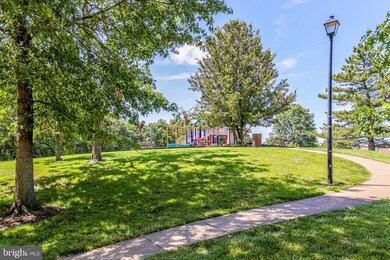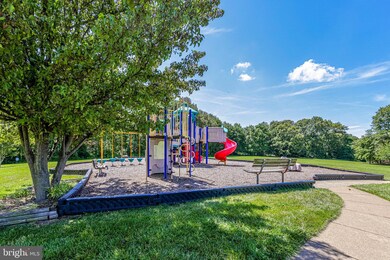
6480 Brickleigh Ct Alexandria, VA 22315
Highlights
- Colonial Architecture
- Wood Flooring
- Community Pool
- Island Creek Elementary School Rated A-
- 1 Fireplace
- Breakfast Area or Nook
About This Home
As of March 2025Seller says to bring an offer! Welcome to 6480 Brickleigh Court, an excellent end-unit side-entry townhome in Alexandria’s popular Amberleigh.
The bright and appealing kitchen features like new fridge and DW, new stove and MW; upscale quartz countertop, lighted breakfast bar, attractive glass backsplash, and a large window view to woods.
The upper level provides two spacious bedrooms, each with their own full bathroom. Owner's bedroom features redesigned closets, and huge luxury bathroom with individual vanities separated by a roomy furniture like armoire.
The lower level features a spacious finished living area with fireplace, spacious closet, full bathroom, newer washer and dryer, and double French door walkout to inviting private gated fully fenced yard. Basement easily works as living space for a Nanny!
The poly water pipes have been replaced with reliable worry free CPVC pipes. New roof in 2016 with extended life shingles. HVAC and HW heater have been replaced. Most windows and privies have been replaced. Carpeting and ceramic floor coverings have been replaced. Entire interior, and exterior trim, have been repainted. Plenty of non-restricted parking in front of home.
Home is in close proximity to Wegmans, Fort Belvoir, Franconia Springfield Metro, and Springfield and Kingstowne town centers.
Last Agent to Sell the Property
Mid Atlantic Real Estate Professionals, LLC. License #0225194912
Townhouse Details
Home Type
- Townhome
Est. Annual Taxes
- $5,247
Year Built
- Built in 1988
Lot Details
- 2,074 Sq Ft Lot
- Property is in excellent condition
HOA Fees
- $109 Monthly HOA Fees
Parking
- On-Street Parking
Home Design
- Colonial Architecture
- Asphalt Roof
- Vinyl Siding
Interior Spaces
- Property has 3 Levels
- Built-In Features
- 1 Fireplace
- Double Pane Windows
- Awning
- Dining Area
- Finished Basement
- Walk-Out Basement
Kitchen
- Breakfast Area or Nook
- Eat-In Kitchen
- Self-Cleaning Oven
- Built-In Range
- Stove
- Built-In Microwave
- Dishwasher
- Disposal
Flooring
- Wood
- Carpet
- Ceramic Tile
Bedrooms and Bathrooms
- 2 Bedrooms
Laundry
- Dryer
- Washer
Outdoor Features
- Exterior Lighting
Utilities
- Central Air
- Heat Pump System
- Vented Exhaust Fan
- Electric Water Heater
- Phone Available
- Cable TV Available
Listing and Financial Details
- Tax Lot 429
- Assessor Parcel Number 0904 10 0429
Community Details
Overview
- Association fees include common area maintenance, reserve funds, lawn care front
- Amberleigh Subdivision
Amenities
- Common Area
Recreation
- Community Pool
- Bike Trail
Pet Policy
- Dogs and Cats Allowed
Map
Home Values in the Area
Average Home Value in this Area
Property History
| Date | Event | Price | Change | Sq Ft Price |
|---|---|---|---|---|
| 03/07/2025 03/07/25 | Sold | $575,000 | 0.0% | $317 / Sq Ft |
| 02/14/2025 02/14/25 | Pending | -- | -- | -- |
| 02/14/2025 02/14/25 | For Sale | $575,000 | 0.0% | $317 / Sq Ft |
| 10/19/2021 10/19/21 | Rented | $2,200 | 0.0% | -- |
| 10/15/2021 10/15/21 | Under Contract | -- | -- | -- |
| 10/08/2021 10/08/21 | For Rent | $2,200 | -- | -- |
Tax History
| Year | Tax Paid | Tax Assessment Tax Assessment Total Assessment is a certain percentage of the fair market value that is determined by local assessors to be the total taxable value of land and additions on the property. | Land | Improvement |
|---|---|---|---|---|
| 2021 | $5,247 | $447,140 | $135,000 | $312,140 |
| 2020 | $5,009 | $423,240 | $126,000 | $297,240 |
| 2019 | $4,845 | $409,410 | $118,000 | $291,410 |
| 2018 | $4,709 | $397,920 | $115,000 | $282,920 |
| 2017 | $4,620 | $397,920 | $115,000 | $282,920 |
| 2016 | $4,610 | $397,920 | $115,000 | $282,920 |
| 2015 | $4,149 | $371,800 | $105,000 | $266,800 |
| 2014 | $3,856 | $346,290 | $96,000 | $250,290 |
Mortgage History
| Date | Status | Loan Amount | Loan Type |
|---|---|---|---|
| Open | $246,000 | New Conventional | |
| Closed | $246,000 | New Conventional | |
| Previous Owner | $299,500 | New Conventional | |
| Previous Owner | $299,000 | New Conventional | |
| Previous Owner | $288,400 | New Conventional |
Deed History
| Date | Type | Sale Price | Title Company |
|---|---|---|---|
| Warranty Deed | -- | None Available | |
| Warranty Deed | $412,000 | -- |
Similar Homes in Alexandria, VA
Source: Bright MLS
MLS Number: VAFX2220252
APN: 090-4-10-0429
- 6469 Rockshire Ct
- 6480 Rockshire St
- 6335 Rockshire St
- 6369 Silver Ridge Cir
- 6516 Walter Dr
- 6631 Rockleigh Way
- 6638 Briarleigh Way
- 7449 Foxleigh Way
- 6331 Steinway St
- 6329 Miller Dr
- 7312 Gene St
- 7124 Beulah St
- 6605 Thomas Grant Ct
- 7461 Gadsby Square
- 6811 Lois Dr
- 7697 Lavenham Landing
- 7436 Collins Meade Way
- 7711 Beulah St
- 6240 Windham Hill Run
- 6601J Thackwell Way Unit 3J
