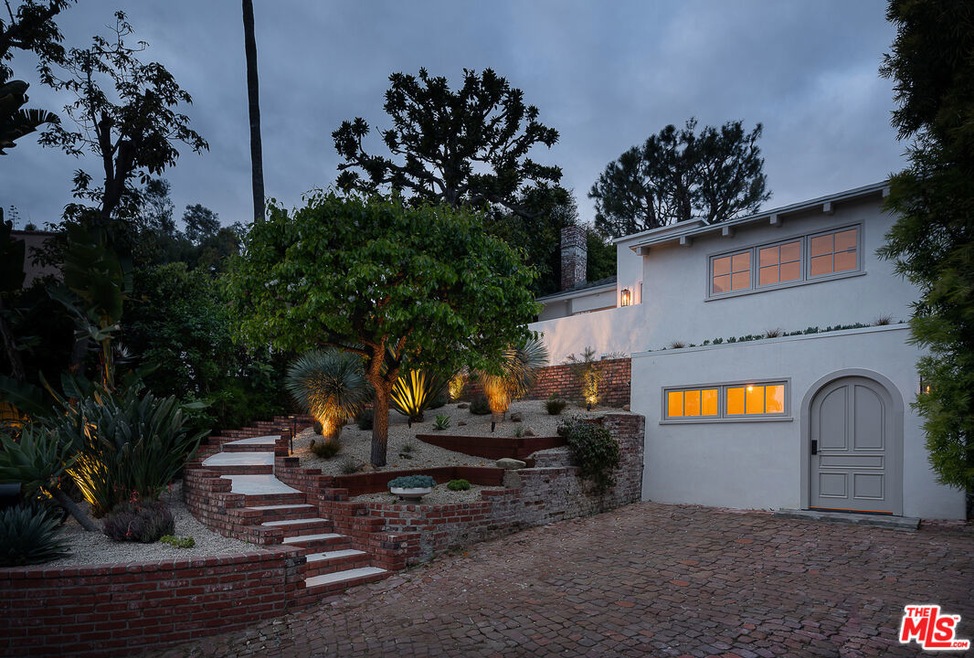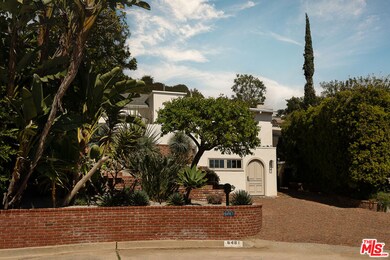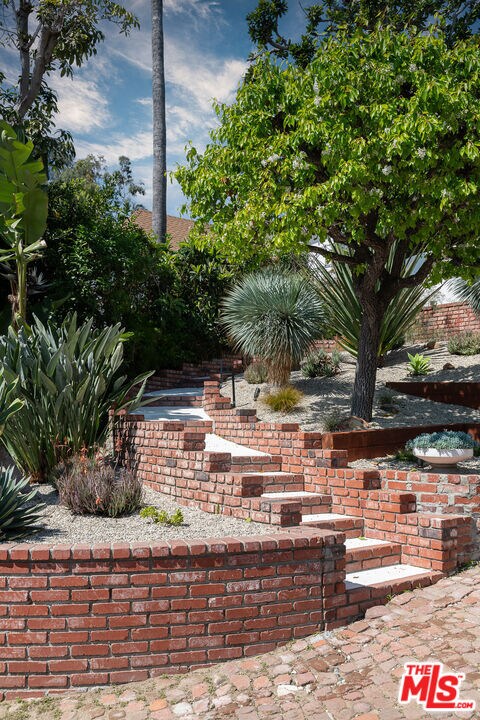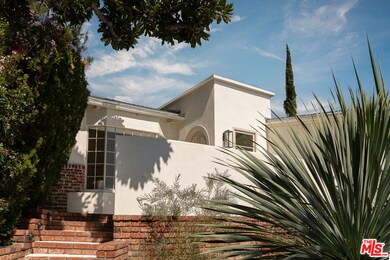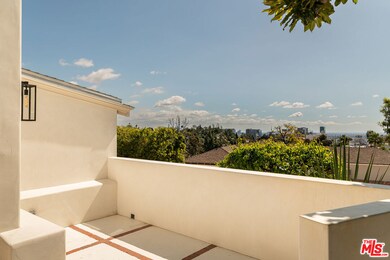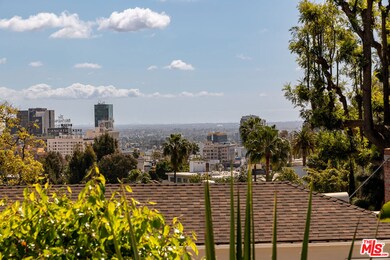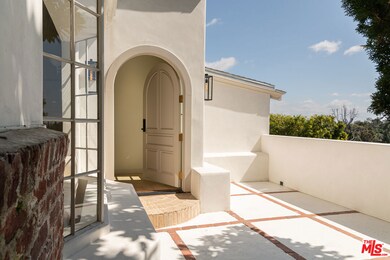
6481 San Marco Cir Los Angeles, CA 90068
Hollywood Hills NeighborhoodHighlights
- Gourmet Kitchen
- Deck
- Wood Flooring
- City Lights View
- Cathedral Ceiling
- Marble Countertops
About This Home
As of May 2024Soulful and Romantic California cottage with permitted ADU and expansive city views in the heart of the famous Hollywood Dell. Reimagined recently with a thoughtful and design forward restoration. Dramatic light filled living room with vaulted ceiling, huge bay window and decorative fireplace. Large patio captures the stunning city view. Exceptional kitchen with floor to ceiling cabinetry, Thermador / Sub Zero appliances and Arabescato Corchia marble countertops create a place to gather in the heart of the house. Adjacent to the kitchen, the large dining area flows effortlessly to the outdoors. Hotel like primary suite features a large walk-in closet and spa-like Tadelakt primary bath with dual sinks, walk-in shower and soaking tub. Secondary bedroom with en-suite bath captures the incredible view. Flexible-use light and bright ADU with separate kitchen and bath can be used in various ways. Large storage room and adjacent exterior storage area. Private with curated landscape. Close proximity to Hollywood makes this the perfect home in one of Los Angeles's best locations.
Home Details
Home Type
- Single Family
Est. Annual Taxes
- $15,703
Year Built
- Built in 1936
Lot Details
- 4,081 Sq Ft Lot
- Lot Dimensions are 49x83
- Wood Fence
- Sprinkler System
- Property is zoned LAR1
Parking
- Driveway
Home Design
- Cottage
- Split Level Home
- Shingle Roof
Interior Spaces
- 1,736 Sq Ft Home
- 1-Story Property
- Built-In Features
- Cathedral Ceiling
- Decorative Fireplace
- Entryway
- Living Room
- Dining Room
- Wood Flooring
- City Lights Views
- Laundry Room
Kitchen
- Gourmet Kitchen
- Oven or Range
- Dishwasher
- Marble Countertops
Bedrooms and Bathrooms
- 3 Bedrooms
- Walk-In Closet
- 3 Full Bathrooms
Outdoor Features
- Deck
- Open Patio
Utilities
- Central Heating and Cooling System
Community Details
- No Home Owners Association
Listing and Financial Details
- Assessor Parcel Number 5576-005-043
Map
Home Values in the Area
Average Home Value in this Area
Property History
| Date | Event | Price | Change | Sq Ft Price |
|---|---|---|---|---|
| 05/01/2024 05/01/24 | Sold | $1,850,000 | +3.1% | $1,066 / Sq Ft |
| 03/31/2024 03/31/24 | Pending | -- | -- | -- |
| 03/22/2024 03/22/24 | For Sale | $1,795,000 | +57.7% | $1,034 / Sq Ft |
| 05/15/2017 05/15/17 | Sold | $1,138,000 | +3.6% | $875 / Sq Ft |
| 03/10/2017 03/10/17 | For Sale | $1,098,000 | 0.0% | $845 / Sq Ft |
| 07/22/2013 07/22/13 | Rented | $3,500 | 0.0% | -- |
| 07/22/2013 07/22/13 | Under Contract | -- | -- | -- |
| 06/22/2013 06/22/13 | For Rent | $3,500 | -- | -- |
Tax History
| Year | Tax Paid | Tax Assessment Tax Assessment Total Assessment is a certain percentage of the fair market value that is determined by local assessors to be the total taxable value of land and additions on the property. | Land | Improvement |
|---|---|---|---|---|
| 2024 | $15,703 | $1,282,149 | $1,025,721 | $256,428 |
| 2023 | $15,398 | $1,257,009 | $1,005,609 | $251,400 |
| 2022 | $14,705 | $1,232,363 | $985,892 | $246,471 |
| 2021 | $14,530 | $1,208,200 | $966,561 | $241,639 |
| 2019 | $14,027 | $1,172,367 | $937,894 | $234,473 |
| 2018 | $13,977 | $1,149,380 | $919,504 | $229,876 |
| 2016 | $7,615 | $624,534 | $384,331 | $240,203 |
| 2015 | $7,504 | $615,153 | $378,558 | $236,595 |
| 2014 | $7,530 | $603,104 | $371,143 | $231,961 |
Mortgage History
| Date | Status | Loan Amount | Loan Type |
|---|---|---|---|
| Open | $1,387,500 | New Conventional | |
| Previous Owner | $910,400 | Adjustable Rate Mortgage/ARM | |
| Previous Owner | $150,000 | Credit Line Revolving | |
| Previous Owner | $650,000 | Unknown | |
| Previous Owner | $50,000 | Credit Line Revolving | |
| Previous Owner | $190,000 | Purchase Money Mortgage | |
| Previous Owner | $169,600 | No Value Available |
Deed History
| Date | Type | Sale Price | Title Company |
|---|---|---|---|
| Grant Deed | $1,850,000 | First American Title Company | |
| Interfamily Deed Transfer | -- | None Available | |
| Interfamily Deed Transfer | -- | Equity Title Company | |
| Grant Deed | $1,138,000 | Equity Title Company | |
| Interfamily Deed Transfer | -- | -- | |
| Interfamily Deed Transfer | -- | -- | |
| Grant Deed | $320,000 | -- | |
| Interfamily Deed Transfer | -- | Equity Title |
Similar Homes in the area
Source: The MLS
MLS Number: 24-371503
APN: 5576-005-043
- 6476 San Marco Cir
- 2276 La Granada Dr
- 2360 San Marco Dr
- 6533 Cahuenga Terrace
- 2260 N Cahuenga Blvd Unit 307
- 2260 N Cahuenga Blvd Unit 203
- 2260 N Cahuenga Blvd Unit 305
- 2260 N Cahuenga Blvd Unit 507
- 2260 N Cahuenga Blvd Unit 502
- 2411 San Marco Dr
- 2354 Holly Dr
- 6420 Quebec Dr
- 6467 Deep Dell Place
- 6374 Macal Place
- 6439 Deep Dell Place
- 6423 Deep Dell Place
- 6438 Georgius Way
- 6439 La Rocha Dr
- 6448 Weidlake Dr
- 6342 Ivarene Ave
