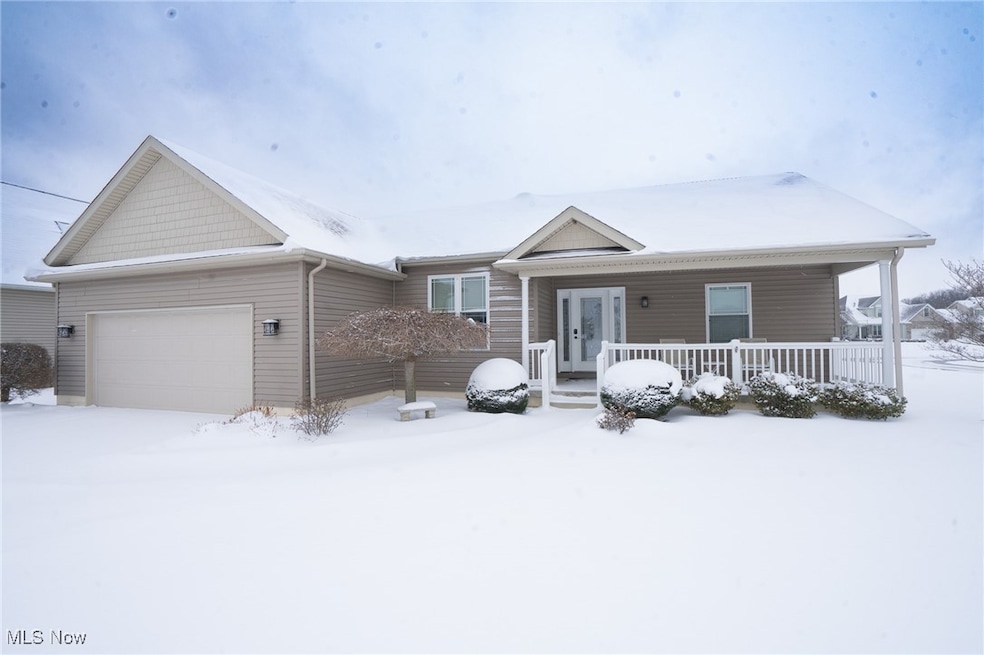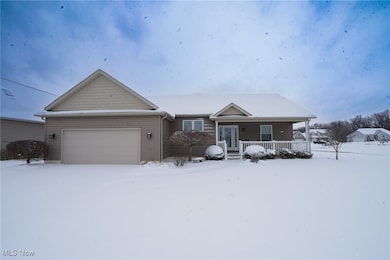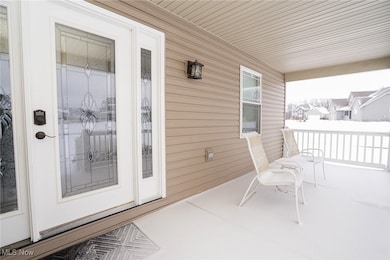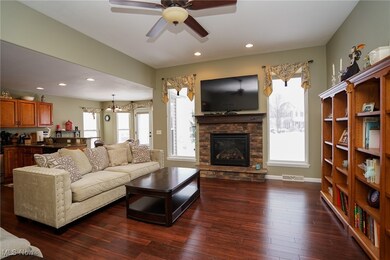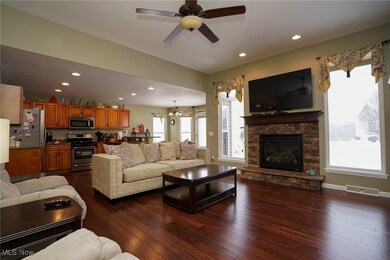
6482 Bay Meadow Ct Youngstown, OH 44515
Austintown NeighborhoodHighlights
- 1 Fireplace
- No HOA
- 2 Car Garage
- Austintown Intermediate School Rated A-
- Central Air
- Heating System Uses Gas
About This Home
As of March 2025Beautiful 3 bedroom 2 bathroom Ranch home in Austintown built in 2014. Covered front porch with professionally landscaped yard. Hardwood floors throughout except for carpeted bedrooms and tiled bathrooms. Kitchen also has hardwood floors and granite countertops. Appliances all stay. 3rd bedroom is being used as an office. Master suite has walk in shower, double sinks, and walk in closet. This gorgeous home has lots of storage throughout. Full basement can be finished to suit your lifestyle. Backyard has Trex deck and patio. Come see this home before it's gone!
Last Agent to Sell the Property
Howard Hanna Brokerage Email: maryloumalloy@howardhanna.com 330-518-3050 License #262419

Home Details
Home Type
- Single Family
Est. Annual Taxes
- $4,357
Year Built
- Built in 2014
Lot Details
- 0.32 Acre Lot
Parking
- 2 Car Garage
Home Design
- Block Foundation
- Asphalt Roof
- Vinyl Siding
Interior Spaces
- 1-Story Property
- 1 Fireplace
Bedrooms and Bathrooms
- 3 Main Level Bedrooms
- 2 Full Bathrooms
Basement
- Basement Fills Entire Space Under The House
- Sump Pump
Utilities
- Central Air
- Heating System Uses Gas
Community Details
- No Home Owners Association
- Countryside Dev 15 Subdivision
Listing and Financial Details
- Assessor Parcel Number 48-094-0-072.00-0
Map
Home Values in the Area
Average Home Value in this Area
Property History
| Date | Event | Price | Change | Sq Ft Price |
|---|---|---|---|---|
| 03/18/2025 03/18/25 | Sold | $345,000 | -2.8% | $97 / Sq Ft |
| 03/18/2025 03/18/25 | Pending | -- | -- | -- |
| 01/22/2025 01/22/25 | Price Changed | $355,000 | -5.1% | $100 / Sq Ft |
| 01/15/2025 01/15/25 | Price Changed | $374,000 | -5.3% | $105 / Sq Ft |
| 11/24/2024 11/24/24 | Price Changed | $395,000 | -3.7% | $111 / Sq Ft |
| 10/05/2024 10/05/24 | For Sale | $410,000 | +82.2% | $116 / Sq Ft |
| 10/31/2014 10/31/14 | Sold | $225,000 | -4.3% | $122 / Sq Ft |
| 10/03/2014 10/03/14 | Pending | -- | -- | -- |
| 09/04/2014 09/04/14 | For Sale | $235,000 | -- | $127 / Sq Ft |
Tax History
| Year | Tax Paid | Tax Assessment Tax Assessment Total Assessment is a certain percentage of the fair market value that is determined by local assessors to be the total taxable value of land and additions on the property. | Land | Improvement |
|---|---|---|---|---|
| 2024 | $4,410 | $105,360 | $10,400 | $94,960 |
| 2023 | $4,357 | $105,360 | $10,400 | $94,960 |
| 2022 | $3,195 | $65,240 | $10,380 | $54,860 |
| 2021 | $3,199 | $65,240 | $10,380 | $54,860 |
| 2020 | $3,210 | $65,240 | $10,380 | $54,860 |
| 2019 | $3,425 | $63,340 | $10,080 | $53,260 |
| 2018 | $3,297 | $63,340 | $10,080 | $53,260 |
| 2017 | $3,272 | $63,340 | $10,080 | $53,260 |
| 2016 | $4,756 | $78,750 | $10,080 | $68,670 |
| 2015 | $3,272 | $55,730 | $10,080 | $45,650 |
| 2014 | $568 | $9,080 | $9,080 | $0 |
| 2013 | $1,061 | $9,080 | $9,080 | $0 |
Mortgage History
| Date | Status | Loan Amount | Loan Type |
|---|---|---|---|
| Previous Owner | $212,472 | VA | |
| Previous Owner | $213,750 | New Conventional | |
| Previous Owner | $15,750 | New Conventional |
Deed History
| Date | Type | Sale Price | Title Company |
|---|---|---|---|
| Warranty Deed | $345,000 | None Listed On Document | |
| Warranty Deed | $345,000 | None Listed On Document | |
| Deed | -- | -- | |
| Warranty Deed | $225,000 | Attorney | |
| Warranty Deed | $23,000 | Attorney | |
| Warranty Deed | $21,000 | -- |
Similar Homes in Youngstown, OH
Source: MLS Now (Howard Hanna)
MLS Number: 5075708
APN: 48-094-0-072.00-0
- 6505 New Rd
- 1869 Countryside Dr
- 1640 Eastwind Place
- 600 Mallard Ct
- 2690 S Turner Rd
- 6053 Herons Cir
- 218 Wilcox Rd Unit 218
- 610 Notre Dame Ave
- 3140 Meanderwood Dr
- 521 E Wilcox Ln Unit A
- 156 Wilcox Rd
- 370 Wilcox Rd
- 3013 Whispering Pines Dr
- 5742 Baylor Ave
- 128 Wilcox Rd
- 142 Wilcox Rd
- 6874 Berry Blossom Dr
- 0 W Saratoga Ave Unit 5111813
- 6923 Berry Blossom Dr
- 3510 Meander Reserve Cir
