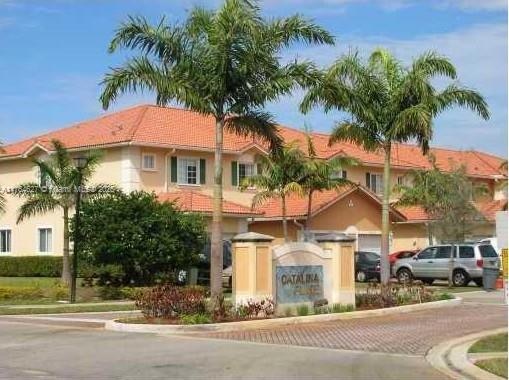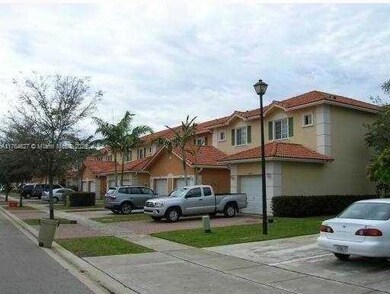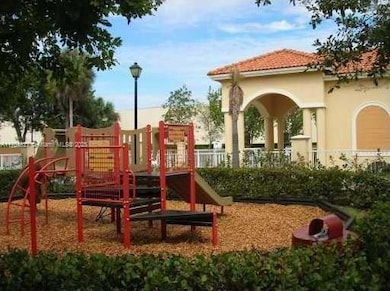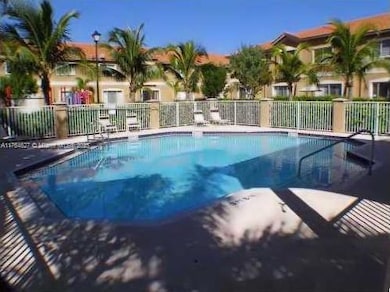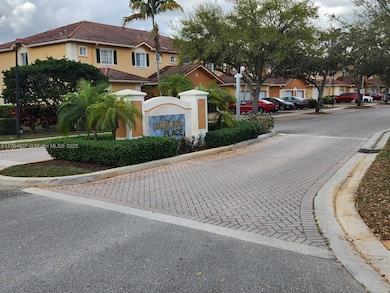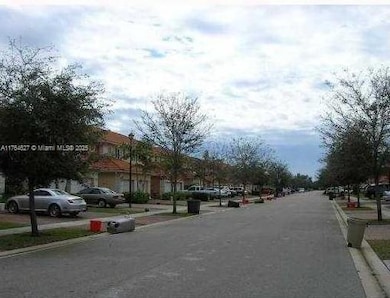
6482 Catalina Ln Tamarac, FL 33321
The Mainlands of Tamarac Lakes NeighborhoodEstimated payment $3,361/month
Highlights
- Two Primary Bathrooms
- Wood Flooring
- Community Pool
- Millennium Middle School Rated A
- Garden View
- Utility Room in Garage
About This Home
Beautiful 3-Bedroom, 2.5-Bath, 2-Story Townhouse in the Coveted Catalina Place
Located in one of Tamarac's most desirable communities, this beautiful townhouse features tile, wood, and laminate flooring, a screened-in porch with views of green spaces, and a spacious master suite with a private bath and walk-in closet. The secondary bedrooms share a convenient Jack & Jill bathroom, perfect for family living.kitchen Refrigeration and diswasher 2023, AA 2024, Washer 2025
Additional features include one-car garage + double driveway, full-size washer and dryer, hurricane panels, and access to a community pool and kids' play area.
Perfectly situated in the heart of Tamarac, close to shopping, dining, parks, schools, and highways, everything you need is just minutes away.
Townhouse Details
Home Type
- Townhome
Est. Annual Taxes
- $7,377
Year Built
- Built in 2004 | Remodeled
HOA Fees
- $462 Monthly HOA Fees
Parking
- 1 Car Garage
- Automatic Garage Door Opener
- Guest Parking
Home Design
- Garden Apartment
- Concrete Block And Stucco Construction
Interior Spaces
- 1,404 Sq Ft Home
- Property has 2 Levels
- Combination Dining and Living Room
- Utility Room in Garage
- Garden Views
Kitchen
- Electric Range
- Microwave
- Dishwasher
- Snack Bar or Counter
Flooring
- Wood
- Tile
Bedrooms and Bathrooms
- 3 Bedrooms
- Primary Bedroom Upstairs
- Closet Cabinetry
- Walk-In Closet
- Two Primary Bathrooms
- Jetted Tub and Shower Combination in Primary Bathroom
Laundry
- Laundry in Garage
- Dryer
- Washer
- Laundry Tub
Home Security
Outdoor Features
- Patio
Schools
- Discovery Elementary School
- Silver Lks Middle School
- Piper High School
Utilities
- Central Heating and Cooling System
- Electric Water Heater
Listing and Financial Details
- Assessor Parcel Number 494110370088
Community Details
Overview
- Catalina Place Condos
- Catalina Place Subdivision
- The community has rules related to no recreational vehicles or boats, no trucks or trailers
Recreation
- Community Playground
- Community Pool
Pet Policy
- Pets Allowed
- Pet Size Limit
Security
- Fire and Smoke Detector
Map
Home Values in the Area
Average Home Value in this Area
Tax History
| Year | Tax Paid | Tax Assessment Tax Assessment Total Assessment is a certain percentage of the fair market value that is determined by local assessors to be the total taxable value of land and additions on the property. | Land | Improvement |
|---|---|---|---|---|
| 2025 | $7,377 | $325,870 | -- | -- |
| 2024 | $6,904 | $325,870 | -- | -- |
| 2023 | $6,904 | $269,320 | $0 | $0 |
| 2022 | $5,989 | $244,840 | $0 | $0 |
| 2021 | $5,527 | $222,590 | $25,610 | $196,980 |
| 2020 | $5,276 | $218,740 | $25,610 | $193,130 |
| 2019 | $4,901 | $200,740 | $25,610 | $175,130 |
| 2018 | $4,416 | $173,760 | $25,610 | $148,150 |
| 2017 | $4,143 | $155,800 | $0 | $0 |
| 2016 | $3,936 | $141,640 | $0 | $0 |
| 2015 | $3,579 | $128,770 | $0 | $0 |
| 2014 | $3,589 | $127,400 | $0 | $0 |
| 2013 | -- | $90,220 | $25,610 | $64,610 |
Property History
| Date | Event | Price | Change | Sq Ft Price |
|---|---|---|---|---|
| 04/01/2025 04/01/25 | For Sale | $410,000 | 0.0% | $292 / Sq Ft |
| 03/11/2014 03/11/14 | Rented | $1,580 | 0.0% | -- |
| 02/09/2014 02/09/14 | Under Contract | -- | -- | -- |
| 01/10/2014 01/10/14 | For Rent | $1,580 | 0.0% | -- |
| 11/04/2013 11/04/13 | Sold | $140,000 | +3.7% | $96 / Sq Ft |
| 10/05/2013 10/05/13 | Pending | -- | -- | -- |
| 03/21/2013 03/21/13 | For Sale | $135,000 | -- | $92 / Sq Ft |
Deed History
| Date | Type | Sale Price | Title Company |
|---|---|---|---|
| Special Warranty Deed | $140,000 | Micasa Title Services Inc | |
| Trustee Deed | $67,800 | None Available | |
| Trustee Deed | $67,800 | None Available | |
| Quit Claim Deed | -- | None Available | |
| Interfamily Deed Transfer | -- | None Available | |
| Warranty Deed | $253,000 | Turnkey Title Corporation | |
| Special Warranty Deed | $183,200 | -- | |
| Special Warranty Deed | $2,021,000 | -- |
Mortgage History
| Date | Status | Loan Amount | Loan Type |
|---|---|---|---|
| Previous Owner | $260,000 | Unknown | |
| Previous Owner | $50,600 | Credit Line Revolving | |
| Previous Owner | $202,400 | Fannie Mae Freddie Mac | |
| Previous Owner | $175,000 | Unknown | |
| Previous Owner | $146,500 | Purchase Money Mortgage | |
| Previous Owner | $7,120,247 | Balloon |
Similar Homes in the area
Source: MIAMI REALTORS® MLS
MLS Number: A11764627
APN: 49-41-10-37-0088
- 6451 N University Dr Unit 122
- 6409 NW 72nd Ave
- 6351 N University Dr Unit 324
- 6701 N University Dr Unit 202
- 6301 N University Dr Unit 310
- 6301 N University Dr Unit 206
- 6301 N University Dr Unit 314
- 6301 N University Dr Unit 302
- 6301 N University Dr Unit 319
- 6751 N University Dr Unit 324
- 7208 NW 63rd St
- 7650 W Mcnab Rd Unit 304
- 7650 W Mcnab Rd Unit 118
- 7037 Marlberry Ln
- 7017 Marlberry Ln
- 7750 W Mcnab Rd Unit 203
- 7750 W Mcnab Rd Unit 308
- 7750 W Mcnab Rd Unit 218
- 7053 Marlberry Ln
- 7850 W Mcnab Rd Unit 204
