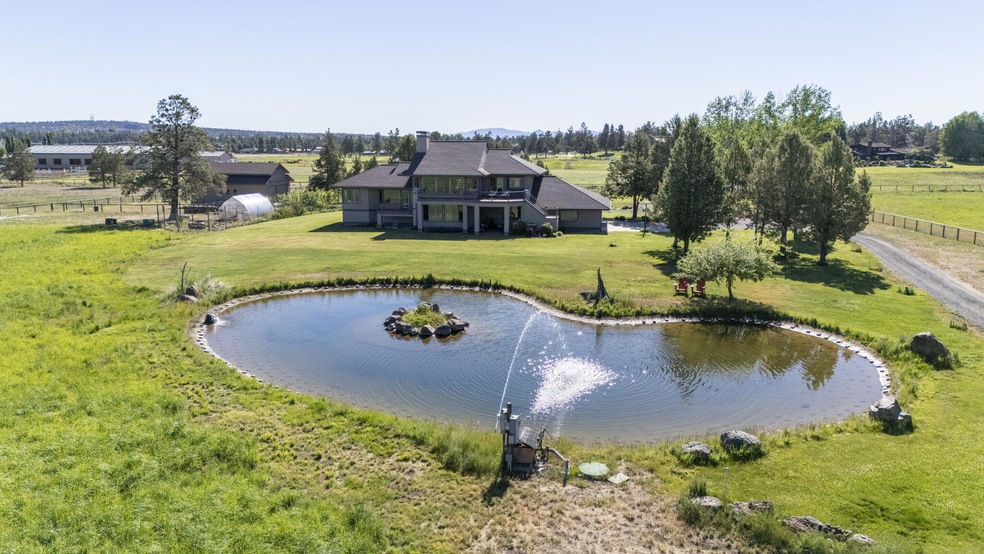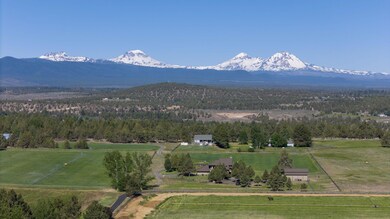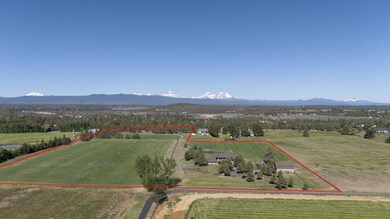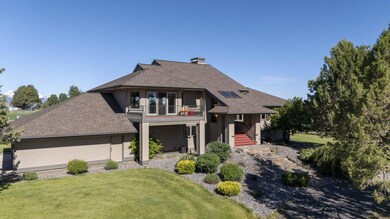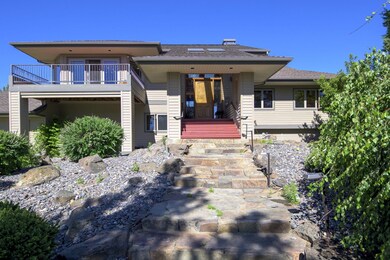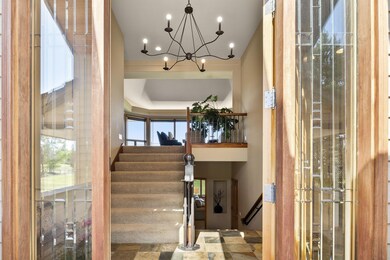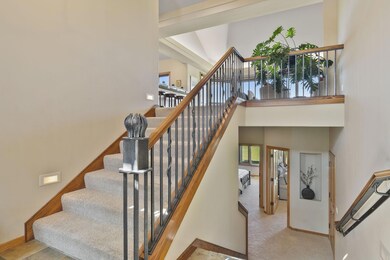
Highlights
- Barn
- Greenhouse
- RV Garage
- Horse Property
- Home fronts a pond
- Pond View
About This Home
As of October 2024Discover your dream retreat: a 19.72 acre paradise with unrivaled mountain views! Welcome to a sanctuary of serenity and beauty, nestled in the heart of nature. This exceptional property promises an unparalleled living experience with breathtaking panoramic mountain views, stretching from Mt. Bachelor to Mt. Jefferson. With 16 acres of Swalley irrigation, a serene pond, greenhouse, and a 25x40 shop, this property offers limitless potential! The spacious 3,137 sq. ft. home is filled with natural light and boasts a thoughtfully designed layout with the primary bedroom located on the main level. Enjoy the magnificent views from east and west-facing decks, perfect for soaking in the stunning sunrises & sunsets. The lower level offers three bedrooms, one full bath, one half bath, a laundry and mud room, and a huge bonus room ideal for a yoga studio, media room, or school room. Here's your opportunity to own a piece of paradise, complete with modern amenities and endless possibilities.
Home Details
Home Type
- Single Family
Est. Annual Taxes
- $8,688
Year Built
- Built in 1998
Lot Details
- 19.72 Acre Lot
- Home fronts a pond
- Fenced
- Drip System Landscaping
- Level Lot
- Front and Back Yard Sprinklers
- Garden
- Property is zoned EFUTRB, AS, CHC, EFUTRB, AS, CHC
Parking
- 3 Car Attached Garage
- Garage Door Opener
- Gravel Driveway
- RV Garage
Property Views
- Pond
- Mountain
- Territorial
Home Design
- Northwest Architecture
- Slab Foundation
- Stem Wall Foundation
- Frame Construction
- Composition Roof
Interior Spaces
- 3,137 Sq Ft Home
- 2-Story Property
- Open Floorplan
- Central Vacuum
- Vaulted Ceiling
- Ceiling Fan
- Propane Fireplace
- Double Pane Windows
- Wood Frame Window
- Great Room with Fireplace
- Home Office
- Bonus Room
Kitchen
- Eat-In Kitchen
- Breakfast Bar
- Double Oven
- Range with Range Hood
- Microwave
- Dishwasher
- Kitchen Island
- Granite Countertops
- Tile Countertops
- Trash Compactor
- Disposal
Flooring
- Wood
- Carpet
- Tile
- Vinyl
Bedrooms and Bathrooms
- 4 Bedrooms
- Linen Closet
- Walk-In Closet
- Double Vanity
- Hydromassage or Jetted Bathtub
- Bathtub with Shower
- Bathtub Includes Tile Surround
Laundry
- Laundry Room
- Dryer
- Washer
Home Security
- Surveillance System
- Carbon Monoxide Detectors
- Fire and Smoke Detector
Eco-Friendly Details
- Sprinklers on Timer
Outdoor Features
- Horse Property
- Deck
- Patio
- Outdoor Water Feature
- Greenhouse
- Separate Outdoor Workshop
- Outdoor Storage
- Storage Shed
Schools
- Tumalo Community Elementary School
- Obsidian Middle School
- Ridgeview High School
Farming
- Barn
- 16 Irrigated Acres
- Pasture
Utilities
- Forced Air Heating and Cooling System
- Heat Pump System
- Irrigation Water Rights
- Well
- Water Heater
- Septic Tank
Community Details
- No Home Owners Association
Listing and Financial Details
- Tax Lot 01103
- Assessor Parcel Number 174618
Map
Home Values in the Area
Average Home Value in this Area
Property History
| Date | Event | Price | Change | Sq Ft Price |
|---|---|---|---|---|
| 10/25/2024 10/25/24 | Sold | $2,000,000 | -5.4% | $638 / Sq Ft |
| 09/26/2024 09/26/24 | Pending | -- | -- | -- |
| 08/26/2024 08/26/24 | Price Changed | $2,114,000 | -6.0% | $674 / Sq Ft |
| 06/15/2024 06/15/24 | For Sale | $2,250,000 | +52.5% | $717 / Sq Ft |
| 10/28/2020 10/28/20 | Sold | $1,475,000 | 0.0% | $470 / Sq Ft |
| 10/27/2020 10/27/20 | Pending | -- | -- | -- |
| 10/01/2020 10/01/20 | For Sale | $1,475,000 | +5.4% | $470 / Sq Ft |
| 07/24/2020 07/24/20 | Sold | $1,400,000 | +3.7% | $446 / Sq Ft |
| 07/10/2020 07/10/20 | Pending | -- | -- | -- |
| 07/07/2020 07/07/20 | For Sale | $1,350,000 | +68.8% | $430 / Sq Ft |
| 10/18/2013 10/18/13 | Sold | $800,000 | -3.0% | $255 / Sq Ft |
| 09/10/2013 09/10/13 | Pending | -- | -- | -- |
| 08/02/2013 08/02/13 | For Sale | $825,000 | -- | $263 / Sq Ft |
Tax History
| Year | Tax Paid | Tax Assessment Tax Assessment Total Assessment is a certain percentage of the fair market value that is determined by local assessors to be the total taxable value of land and additions on the property. | Land | Improvement |
|---|---|---|---|---|
| 2024 | $8,688 | $562,305 | -- | -- |
| 2023 | $8,215 | $546,155 | $0 | $0 |
| 2022 | $7,562 | $515,255 | $0 | $0 |
| 2021 | $7,563 | $500,475 | $0 | $0 |
| 2020 | $7,193 | $500,475 | $0 | $0 |
| 2019 | $6,985 | $486,125 | $0 | $0 |
| 2018 | $6,996 | $484,265 | $0 | $0 |
| 2017 | $6,844 | $470,385 | $0 | $0 |
| 2016 | $6,771 | $456,914 | $0 | $0 |
| 2015 | $6,564 | $443,833 | $0 | $0 |
| 2014 | $6,395 | $431,100 | $0 | $0 |
Mortgage History
| Date | Status | Loan Amount | Loan Type |
|---|---|---|---|
| Open | $150,000 | Credit Line Revolving | |
| Open | $350,000 | New Conventional | |
| Previous Owner | $400,000 | New Conventional |
Deed History
| Date | Type | Sale Price | Title Company |
|---|---|---|---|
| Contract Of Sale | $2,000,000 | Western Title | |
| Warranty Deed | $1,475,000 | Amerititle | |
| Warranty Deed | $800,000 | Amerititle | |
| Interfamily Deed Transfer | -- | None Available | |
| Interfamily Deed Transfer | -- | -- |
Similar Homes in Bend, OR
Source: Southern Oregon MLS
MLS Number: 220184667
APN: 174618
- 20110 Winston Loop
- 20160 Tumalo Rd
- 65004 Hopper Rd
- 0 Tumalo Rd
- 64911 Glacier View Dr
- 20375 Sturgeon Rd
- 64835 Hunnell Rd
- 65160 Swalley Rd
- 0 Rodeo Dr
- 64624 Cook Ave
- 64769 Saros Ln
- 65130 Highland Rd
- 64629 Wood Ave
- 65160 Highland Rd
- 0 Bailey Rd Unit 220199711
- 20835 Solstice Dr
- 64300 Crosswinds Rd
- 65081 92nd St
- 65050 92nd St
- 20845 Pony Ave
