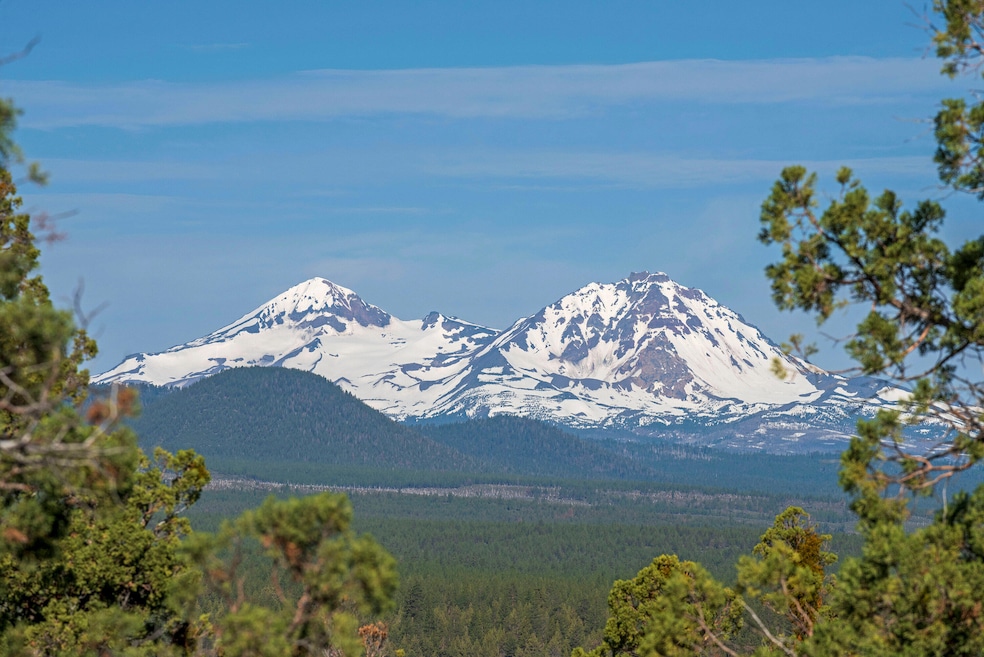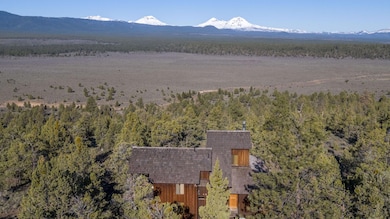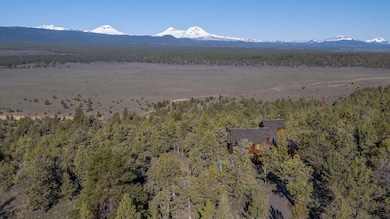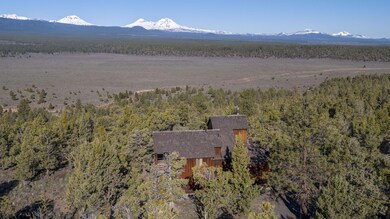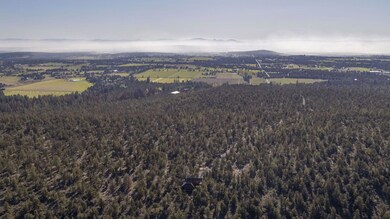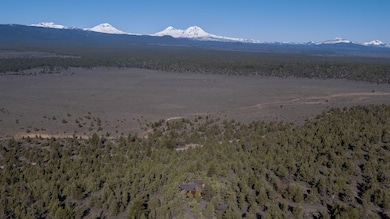
Estimated payment $17,005/month
Highlights
- Two Primary Bedrooms
- 80 Acre Lot
- Deck
- Panoramic View
- Chalet
- Vaulted Ceiling
About This Home
Secluded, private and quiet retreat in Tumalo. Lodge: 4 bedrooms, sleeping loft, 3 bathrooms, sleeps 13. Fabulous views of the Central Oregon Cascade peaks from the tip of Mt. Bachelor to Mt. Jefferson. Privacy is protected from development being surrounded on three sides by government land (BLM). The property included a 2nd home building site that has beautiful views of the Cascades and surrounding farmland below the proposed homesite. Abundant wildlife on the property: deer, eagles, hawks, chipmunks, etc. Minutes from Bend (7mi) with its cosmopolitan lifestyle and excellent medical facilities; 16 miles to the Redmond Airport. Close to some of the best skiing, snowmobiling, hiking, biking, horseback riding, whitewater rafting, kayaking, hunting, fishing and golfing the northwest has to offer! Parcels may be purchased separately, see MLS # 220165166 & 220165169.
Home Details
Home Type
- Single Family
Est. Annual Taxes
- $3,846
Year Built
- Built in 1978
Lot Details
- 80 Acre Lot
- Rock Outcropping
- Native Plants
- Additional Parcels
- Property is zoned EFU, EFU
Property Views
- Panoramic
- Mountain
- Desert
- Territorial
- Valley
Home Design
- Chalet
- Northwest Architecture
- Pillar, Post or Pier Foundation
- Frame Construction
- Shake Roof
Interior Spaces
- 2,235 Sq Ft Home
- 2-Story Property
- Vaulted Ceiling
- Aluminum Window Frames
- Mud Room
- Great Room
- Living Room with Fireplace
- Home Office
- Loft
Kitchen
- Eat-In Kitchen
- Oven
- Cooktop
- Laminate Countertops
Flooring
- Wood
- Carpet
- Stone
- Vinyl
Bedrooms and Bathrooms
- 4 Bedrooms
- Primary Bedroom on Main
- Double Master Bedroom
- 3 Full Bathrooms
- Bathtub with Shower
Laundry
- Dryer
- Washer
Home Security
- Carbon Monoxide Detectors
- Fire and Smoke Detector
Parking
- No Garage
- Shared Driveway
Outdoor Features
- Deck
Schools
- Tumalo Community Elementary School
- Obsidian Middle School
- Ridgeview High School
Utilities
- No Cooling
- Heating System Uses Wood
- Baseboard Heating
- Cistern
- Water Heater
- Septic Tank
- Leach Field
Community Details
- No Home Owners Association
- Property is near a preserve or public land
Listing and Financial Details
- Tax Lot 1700,1600
- Assessor Parcel Number 131458
Map
Home Values in the Area
Average Home Value in this Area
Property History
| Date | Event | Price | Change | Sq Ft Price |
|---|---|---|---|---|
| 05/22/2024 05/22/24 | For Sale | $2,995,000 | -- | $1,340 / Sq Ft |
Similar Homes in Bend, OR
Source: Southern Oregon MLS
MLS Number: 220183073
- 64845 &64837 Collins Rd
- 64837 Collins Rd
- 64859 Collins Rd
- 65040 Collins Rd
- 64435 Rock Springs Rd
- 18690 Tumalo Reservoir Rd
- 64350 Sisemore Rd
- 18955 Pinehurst Rd
- 18785 Tumalo Reservoir Rd
- 19190 Pinehurst Rd
- 19210 Pinehurst Rd
- 65070 Highway 20
- 65230 Smokey Ridge Rd
- 19189 Dayton Rd
- 65600 Highway 20
- 63143 NW Vista Meadow Ln
- 63135 NW Vista Meadow Ln Unit L-15
- 63158 NW Vista Meadow Ln Unit L 6
- 64225 Sisemore Rd
- 19496 Tumalo Reservoir Rd
