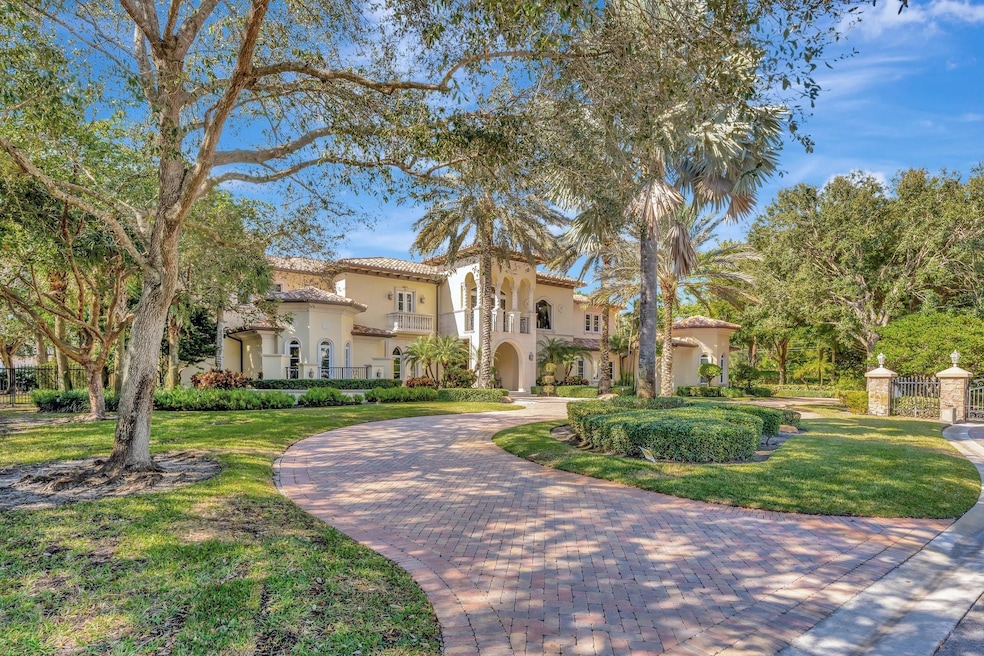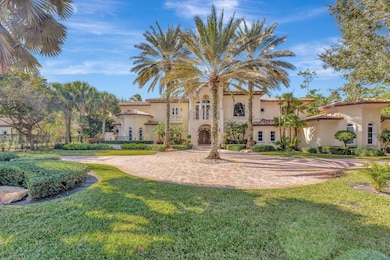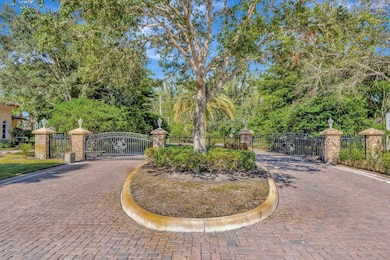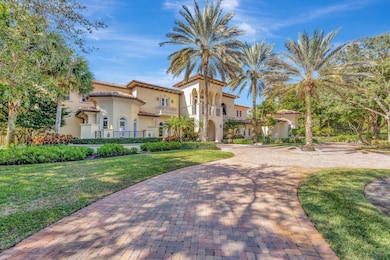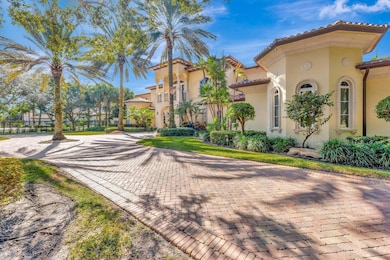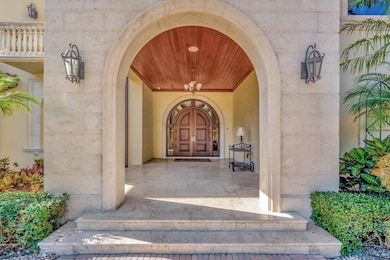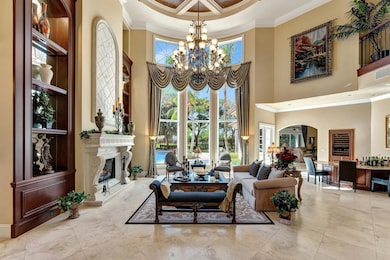6489 NW 65th Way Parkland, FL 33067
Pinetree Estates NeighborhoodEstimated payment $25,666/month
Highlights
- Home Theater
- Private Pool
- Recreation Room
- Riverglades Elementary School Rated A-
- Gated Community
- Marble Flooring
About This Home
One owner custom estate home on a full acre. This home was built in 2007 for the broker-owner. City water & sewer in a private gated enclave of only 6 custom homes All concrete including the floors for the second level. With 6 bedrooms, 6 full and 2 half baths, each bedroom has an ensuite bathroom. Marble floors, volume ceilings, theater, club room, balcony, gym, custom office, card room, 2 bars, custom kitch, central vac, 2 laundry rooms, and elevator. Covered patio with summer kitchen. Resort style rear yard with custom 39k gallon pool and hot tub. Full home generator. Crestron smart home lighting and distributed audio. Please see ATTACHMENTS for full list of features, floor plans & roof cert report. All fixtures & window treatments included. Furniture available. Immaculately maintained.
Home Details
Home Type
- Single Family
Est. Annual Taxes
- $36,963
Year Built
- Built in 2008
Lot Details
- 1.07 Acre Lot
- East Facing Home
- Fenced
- Property is zoned AE-2
HOA Fees
- $400 Monthly HOA Fees
Parking
- 4 Car Attached Garage
- Garage Door Opener
- Circular Driveway
- Guest Parking
Home Design
- Mediterranean Architecture
- Barrel Roof Shape
- Pre-Cast Concrete Construction
Interior Spaces
- 8,580 Sq Ft Home
- 2-Story Property
- Elevator
- Central Vacuum
- Built-In Features
- Bar
- High Ceiling
- Ceiling Fan
- Fireplace
- Tinted Windows
- Blinds
- Arched Windows
- Family Room
- Sitting Room
- Formal Dining Room
- Home Theater
- Den
- Recreation Room
- Loft
- Screened Porch
- Utility Room
- Pool Views
Kitchen
- Breakfast Area or Nook
- Built-In Oven
- Gas Range
- Microwave
- Ice Maker
- Dishwasher
- Disposal
Flooring
- Wood
- Carpet
- Marble
Bedrooms and Bathrooms
- 6 Bedrooms | 3 Main Level Bedrooms
- Walk-In Closet
- In-Law or Guest Suite
- Bidet
- Dual Sinks
- Jettted Tub and Separate Shower in Primary Bathroom
Laundry
- Laundry Room
- Dryer
Home Security
- Intercom
- Impact Glass
Pool
- Private Pool
- Spa
- Outdoor Shower
Outdoor Features
- Courtyard
- Patio
Schools
- Riverglades Elementary School
- Westglades Middle School
- Marjory Stoneman Douglas High School
Utilities
- Cooling Available
- Heating Available
- Power Generator
- Gas Water Heater
- Cable TV Available
Listing and Financial Details
- Assessor Parcel Number 484101100010
Community Details
Overview
- Estates Of Pinetree Subdivision
Security
- Gated Community
Map
Home Values in the Area
Average Home Value in this Area
Tax History
| Year | Tax Paid | Tax Assessment Tax Assessment Total Assessment is a certain percentage of the fair market value that is determined by local assessors to be the total taxable value of land and additions on the property. | Land | Improvement |
|---|---|---|---|---|
| 2025 | $37,593 | $2,073,970 | -- | -- |
| 2024 | $36,963 | $2,015,520 | -- | -- |
| 2023 | $36,963 | $1,956,820 | $0 | $0 |
| 2022 | $35,265 | $1,899,830 | $0 | $0 |
| 2021 | $34,280 | $1,844,500 | $0 | $0 |
| 2020 | $33,694 | $1,819,040 | $0 | $0 |
| 2019 | $33,351 | $1,778,150 | $0 | $0 |
| 2018 | $32,257 | $1,745,000 | $0 | $0 |
| 2017 | $31,383 | $1,709,110 | $0 | $0 |
| 2016 | $31,521 | $1,673,960 | $0 | $0 |
| 2015 | $32,192 | $1,662,330 | $0 | $0 |
| 2014 | $32,393 | $1,649,140 | $0 | $0 |
| 2013 | -- | $1,624,770 | $162,760 | $1,462,010 |
Property History
| Date | Event | Price | Change | Sq Ft Price |
|---|---|---|---|---|
| 04/02/2025 04/02/25 | Pending | -- | -- | -- |
| 12/03/2024 12/03/24 | For Sale | $3,975,000 | -- | $463 / Sq Ft |
Deed History
| Date | Type | Sale Price | Title Company |
|---|---|---|---|
| Warranty Deed | -- | -- |
Mortgage History
| Date | Status | Loan Amount | Loan Type |
|---|---|---|---|
| Open | $1,300,000 | Credit Line Revolving | |
| Closed | $1,300,000 | Credit Line Revolving | |
| Closed | $1,000,000 | Unknown |
Source: BeachesMLS (Greater Fort Lauderdale)
MLS Number: F10473979
APN: 48-41-01-10-0010
- 6352 NW 65th Way
- 63 NW 63 Way
- 6715 NW 66th Ave
- 6676 NW 66th Way
- 7235 NW 63rd Way
- 5756 NW 63rd Way
- 6383 NW 62nd Terrace
- 7021 NW 66th St
- 6463 NW 71st Terrace
- 6019 NW 69th Way
- 6525 Windsor Dr
- 6020 NW 61st Manor
- 5755 NW 65th Terrace
- 6901 NW 61st Ave
- 5747 NW 63rd Way
- 6282 NW 74th Terrace
- 7080 NW 70th Terrace
- 6801 E Cypresshead Dr
- 7210 Darby Ln
- 5721 NW 60th Place
