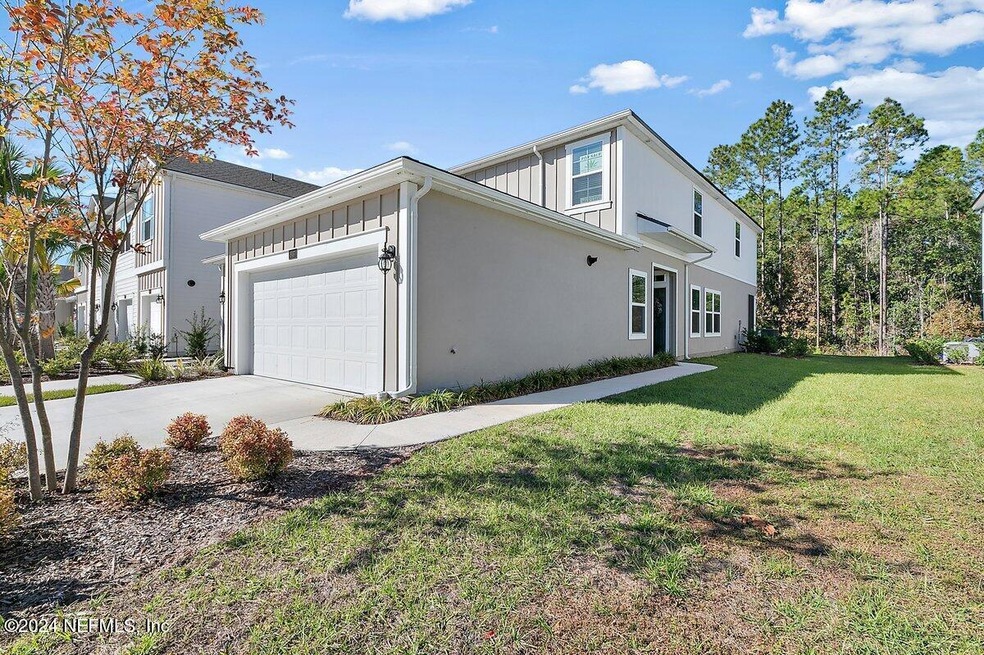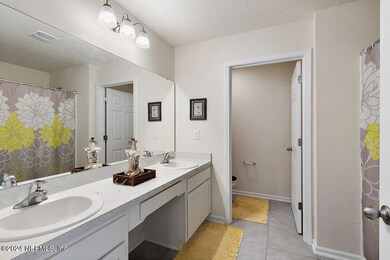
649 Coastline Way St. Augustine, FL 32092
SilverLeaf NeighborhoodEstimated payment $2,470/month
Highlights
- Views of Preserve
- Traditional Architecture
- Children's Pool
- Wards Creek Elementary School Rated A
- Screened Porch
- Living Room
About This Home
Seller is now offering 1% towards buyers closing cost!* Come check out this stunning 2023 townhome built in the gated community of Waterford Lakes. This home is 1,795 square feet with an open concept floorplan. Featuring 3 bedrooms, 2.5 baths, 2 car attach garage, and a screened in lanai. Some of the many features include: smart home features, granite counters in kitchen, lanai with finished flooring, and all rooms are prepped for ceiling fans. Enjoy excellent views of the preserve! Shows like a model home. The community of Waterford Lakes offers an amazing amenity center with gym, pool, splash pad, and nature trails -- giving you and your family or guest plenty of things to do!
Simply put, fabulous & move in ready!
Welcome Home!
No CDD Fees & low HOA.
Townhouse Details
Home Type
- Townhome
Est. Annual Taxes
- $3,703
Year Built
- Built in 2023
Lot Details
- 4,792 Sq Ft Lot
- Property fronts a private road
- South Facing Home
HOA Fees
Parking
- 2 Car Garage
- Parking Lot
Home Design
- Traditional Architecture
- Wood Frame Construction
- Shingle Roof
- Siding
Interior Spaces
- 1,795 Sq Ft Home
- 2-Story Property
- Furnished or left unfurnished upon request
- Living Room
- Screened Porch
- Views of Preserve
- Security Gate
Kitchen
- Gas Oven
- Gas Cooktop
- Microwave
- Dishwasher
- Kitchen Island
Flooring
- Carpet
- Tile
Bedrooms and Bathrooms
- 3 Bedrooms
- Bathtub and Shower Combination in Primary Bathroom
Laundry
- Dryer
- Front Loading Washer
Schools
- Liberty Pines Academy Elementary And Middle School
- Tocoi Creek High School
Utilities
- Central Heating and Cooling System
- Heat Pump System
- Natural Gas Connected
- Gas Water Heater
Listing and Financial Details
- Assessor Parcel Number 0265732360
Community Details
Overview
- Association fees include ground maintenance, security
- Silverleaf Master Association
- Waterford Lakes Subdivision
Recreation
- Children's Pool
Map
Home Values in the Area
Average Home Value in this Area
Tax History
| Year | Tax Paid | Tax Assessment Tax Assessment Total Assessment is a certain percentage of the fair market value that is determined by local assessors to be the total taxable value of land and additions on the property. | Land | Improvement |
|---|---|---|---|---|
| 2024 | $1,066 | $314,505 | $64,000 | $250,505 |
| 2023 | $1,066 | $64,000 | $64,000 | $0 |
| 2022 | $215 | $16,800 | $16,800 | $0 |
Property History
| Date | Event | Price | Change | Sq Ft Price |
|---|---|---|---|---|
| 04/14/2025 04/14/25 | For Rent | $2,546 | 0.0% | -- |
| 03/30/2025 03/30/25 | Price Changed | $359,900 | -1.5% | $201 / Sq Ft |
| 03/20/2025 03/20/25 | Price Changed | $365,400 | -1.2% | $204 / Sq Ft |
| 03/04/2025 03/04/25 | Price Changed | $369,777 | -1.4% | $206 / Sq Ft |
| 01/27/2025 01/27/25 | Price Changed | $374,900 | -1.9% | $209 / Sq Ft |
| 01/17/2025 01/17/25 | Price Changed | $382,000 | -0.9% | $213 / Sq Ft |
| 01/09/2025 01/09/25 | Price Changed | $385,400 | -0.9% | $215 / Sq Ft |
| 01/06/2025 01/06/25 | Price Changed | $388,777 | -0.6% | $217 / Sq Ft |
| 12/14/2024 12/14/24 | For Sale | $391,000 | -- | $218 / Sq Ft |
Deed History
| Date | Type | Sale Price | Title Company |
|---|---|---|---|
| Special Warranty Deed | $370,990 | Dhi Title |
Similar Homes in the area
Source: realMLS (Northeast Florida Multiple Listing Service)
MLS Number: 2060719
APN: 026573-2360
- 611 Coastline Way
- 645 Coastline Way
- 649 Coastline Way
- 553 Coastline Way
- 164 Java Ln
- 556 Coastline Way
- 508 Coastline Way
- 88 Java Ln
- 90 Ember St
- 488 Coastline Way
- 87 Ember St
- 128 Coastline Way
- 108 Coastline Way
- 186 Coastline Way
- 98 Coastline Way
- 64 Coastline Way
- 439 Coastline Way
- 139 Coastline Way
- 79 Coastline Way
- 73 Holly Ridge Way






