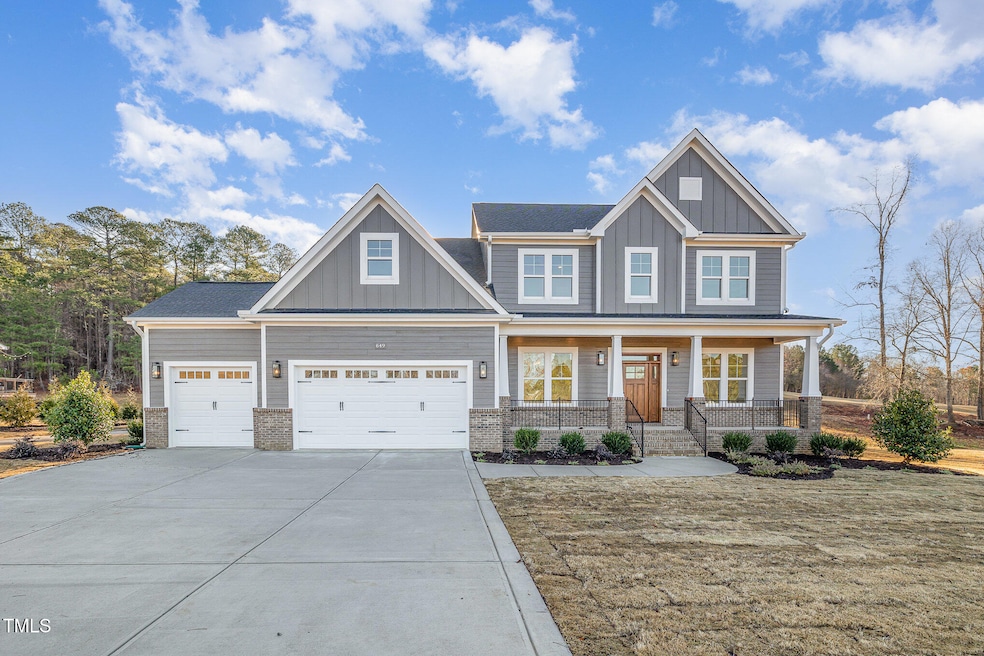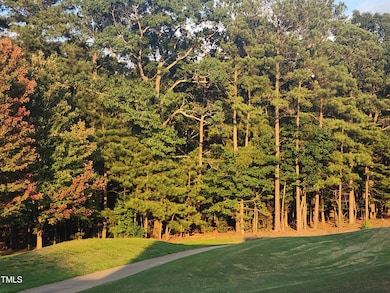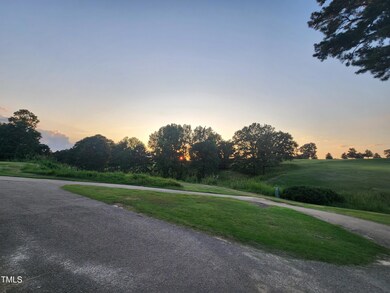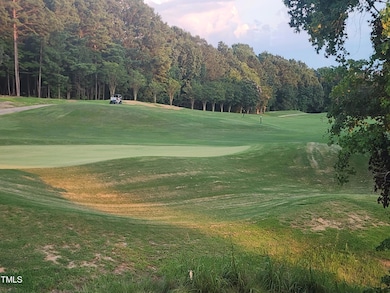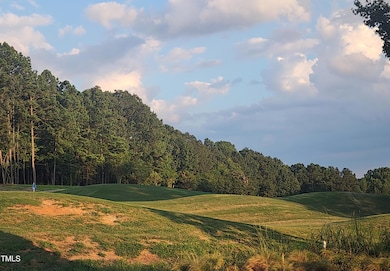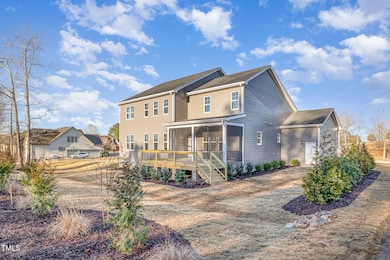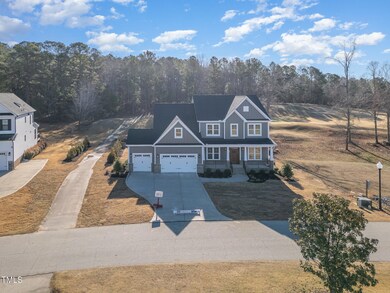
649 Riverwood Dr Clayton, NC 27527
Neuse NeighborhoodEstimated payment $5,670/month
Highlights
- On Golf Course
- Fitness Center
- Home Theater
- Riverwood Elementary School Rated A-
- Indoor Pool
- Under Construction
About This Home
GOLF COURSE LIVING and 2 PRIMARY SUITES!!!!! STUNNING golf course home on the 8th green of Riverwood Golf Course in the desirable neighborhood of Riverwood Golf Club. This is a unique property offering GORGEOUS views of the 8th green from the back of the property and PICTURESQUE views of the 9th tee and lush fairways from the front of this 3,754 sq ft home. The views are just one of the many UNIQUE features of this home!! There are 2 PRIMARY Suites, one on the main level and the other is upstairs. This is perfect to use as an in-law suite or teenagers retreat. Both suites have plenty of storage with large walk-in closets and luxurious spa like bathrooms. In addition to the 2 suites, you will find 2 additional large bedrooms with large walk-in closets and a Jack and Jill bathroom. You can enjoy your favorite movie and snacks in the media room with wet bar located on the 2nd floor. 10 FOOT CEILINGS and a gourmet kitchen with stainless steel appliances, double oven, large induction cooktop and quartz countertops are only a few of the beautiful details you will find on the first floor. Once you walk into this open 2 story foyer, you will be greeted with every attention to detail. The large family room and kitchen are perfect for entertaining. Off the open foyer is a beautiful dining room or make it an office if that suits your needs. The covered front porch gives way to breathtaking views of the 9th tee or relax on your screened porch and deck overlooking the 8th green in the back of your property. There is plenty of storage and parking with a 3-car garage and walk in storage in this exquisite home!! Where else can you find such beautiful golf course views and 2 primary suites? Make this your dream home today!!!
Home Details
Home Type
- Single Family
Year Built
- Built in 2024 | Under Construction
Lot Details
- 0.34 Acre Lot
- On Golf Course
- Few Trees
- Back and Front Yard
HOA Fees
- $81 Monthly HOA Fees
Parking
- 3 Car Attached Garage
- Garage Door Opener
- Private Driveway
Home Design
- Transitional Architecture
- Brick Exterior Construction
- Brick Foundation
- Frame Construction
- Architectural Shingle Roof
- HardiePlank Type
- Stone
Interior Spaces
- 3,754 Sq Ft Home
- 2-Story Property
- Open Floorplan
- Wet Bar
- Bar Fridge
- Bar
- Crown Molding
- Coffered Ceiling
- Tray Ceiling
- Smooth Ceilings
- High Ceiling
- Ceiling Fan
- Recessed Lighting
- Chandelier
- Electric Fireplace
- Family Room with Fireplace
- 2 Fireplaces
- Breakfast Room
- Dining Room
- Home Theater
- Screened Porch
- Storage
- Golf Course Views
- Attic Floors
Kitchen
- Double Oven
- Induction Cooktop
- Microwave
- Dishwasher
- Stainless Steel Appliances
- ENERGY STAR Qualified Appliances
- Kitchen Island
- Granite Countertops
- Quartz Countertops
Flooring
- Wood
- Carpet
- Tile
Bedrooms and Bathrooms
- 4 Bedrooms
- Primary Bedroom on Main
- Double Master Bedroom
- Walk-In Closet
- In-Law or Guest Suite
- Double Vanity
- Private Water Closet
- Bathtub with Shower
- Shower Only in Primary Bathroom
- Walk-in Shower
Laundry
- Laundry Room
- Laundry on main level
- Washer and Electric Dryer Hookup
Home Security
- Home Security System
- Fire and Smoke Detector
Outdoor Features
- Indoor Pool
- Deck
- Outdoor Fireplace
- Exterior Lighting
- Rain Gutters
Schools
- Riverwood Elementary And Middle School
- Corinth Holder High School
Utilities
- Forced Air Zoned Cooling and Heating System
- Heat Pump System
Listing and Financial Details
- Home warranty included in the sale of the property
- Assessor Parcel Number 16103016Y
Community Details
Overview
- Association fees include ground maintenance
- Riverwood Golf Association, Phone Number (919) 553-9667
- Built by Westan Homes, LLC
- Riverwood Golf Club Subdivision, The Kennedy Floorplan
Amenities
- Clubhouse
Recreation
- Golf Course Community
- Tennis Courts
- Community Playground
- Fitness Center
- Community Pool
Map
Home Values in the Area
Average Home Value in this Area
Property History
| Date | Event | Price | Change | Sq Ft Price |
|---|---|---|---|---|
| 04/03/2025 04/03/25 | Price Changed | $849,250 | 0.0% | $226 / Sq Ft |
| 03/21/2025 03/21/25 | Price Changed | $849,300 | 0.0% | $226 / Sq Ft |
| 01/06/2025 01/06/25 | Price Changed | $849,400 | 0.0% | $226 / Sq Ft |
| 12/11/2024 12/11/24 | Price Changed | $849,500 | 0.0% | $226 / Sq Ft |
| 11/20/2024 11/20/24 | Price Changed | $849,800 | 0.0% | $226 / Sq Ft |
| 08/31/2024 08/31/24 | For Sale | $849,900 | +593.8% | $226 / Sq Ft |
| 02/29/2024 02/29/24 | Sold | $122,500 | -2.0% | -- |
| 01/12/2024 01/12/24 | Pending | -- | -- | -- |
| 12/18/2023 12/18/23 | Off Market | $125,000 | -- | -- |
| 12/03/2023 12/03/23 | For Sale | $125,000 | -- | -- |
Similar Homes in Clayton, NC
Source: Doorify MLS
MLS Number: 10050048
- 357 Riverwood Dr
- 159 Trantham Trail
- 117 Linwood Ln
- 720 Raymond Dr
- 236 Summer Place Ct
- 1053 Loop Rd
- 101 Feezor Ct
- 902 Loop Rd
- 340 Castleberry Rd
- 202 River Hills Dr
- 100 Arundel Dr
- 102 Arundel Dr
- 114 Arundel Dr
- 116 Arundel Dr
- 113 Arundel Dr
- 118 Arundel Dr
- 115 Arundel Dr
- 49 Bordeaux Dr
- 163 Wethergate Dr
- 18 Bordeaux Dr
