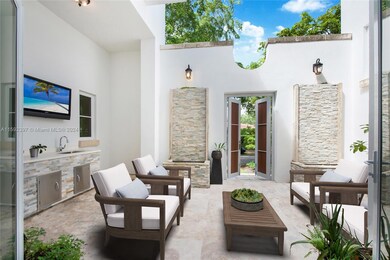
649 Santander Ave Coral Gables, FL 33134
Central Coral Gables NeighborhoodHighlights
- Vaulted Ceiling
- Garden View
- Balcony
- George W. Carver Elementary School Rated A
- Formal Dining Room
- 5-minute walk to Catalonia Park
About This Home
As of March 2025[A Miami Signature Home] Unrivaled and only one! Imposing end unit villa standing tall and proud on the corner of Cardena St and Santander Ave. It features a private courtyard/patio with summer kitchen and embellished with fountain and landscaping. Some features include an ELEVATOR, a stunning kitchen with Italian cabinetry, high-grade appliances, impact windows/doors, volume ceilings and exquisite flooring throughout. Its rear entry 2-car garage is accessed via the gated entrance on Cardena Street. This luminous residence is nestled on a tree-lined street where walkability and bikeability is a way of life. Just a short distance to Venetian Pool, Library, Youth Center, Parks, golf courses, fine dining and numerous shoppes. A rare opportunity and not expected to last.
Townhouse Details
Home Type
- Townhome
Est. Annual Taxes
- $26,170
Year Built
- Built in 2016
HOA Fees
- $850 Monthly HOA Fees
Parking
- 2 Car Attached Garage
- Automatic Garage Door Opener
- Secured Garage or Parking
Home Design
- Cluster Home
- Concrete Block And Stucco Construction
Interior Spaces
- 3,307 Sq Ft Home
- 2-Story Property
- Built-In Features
- Vaulted Ceiling
- Drapes & Rods
- Formal Dining Room
- Storage Room
- Tile Flooring
- Garden Views
Kitchen
- Built-In Oven
- Gas Range
- Microwave
- Dishwasher
- Snack Bar or Counter
- Disposal
Bedrooms and Bathrooms
- 3 Bedrooms
- Primary Bedroom Upstairs
- Closet Cabinetry
- Walk-In Closet
- Dual Sinks
- Separate Shower in Primary Bathroom
Laundry
- Laundry in Utility Room
- Washer
- Laundry Tub
Home Security
Outdoor Features
- Balcony
- Courtyard
Schools
- Carver; G.W. Elementary School
- Ponce De Leon Middle School
- Coral Gables High School
Utilities
- Forced Air Zoned Heating and Cooling System
- Electric Water Heater
Additional Features
- Accessible Elevator Installed
- Southwest Facing Home
Listing and Financial Details
- Assessor Parcel Number 03-41-17-080-0010
Community Details
Overview
- 10 Units
- Santander Townhouses Condos
- Coral Gables Biltmore Sec Subdivision, Stately End Unit Floorplan
- The community has rules related to no recreational vehicles or boats, no trucks or trailers
Pet Policy
- Breed Restrictions
Security
- High Impact Windows
- High Impact Door
- Fire and Smoke Detector
Map
Home Values in the Area
Average Home Value in this Area
Property History
| Date | Event | Price | Change | Sq Ft Price |
|---|---|---|---|---|
| 03/03/2025 03/03/25 | Sold | $2,600,000 | -8.0% | $786 / Sq Ft |
| 02/06/2025 02/06/25 | Pending | -- | -- | -- |
| 10/14/2024 10/14/24 | Price Changed | $2,825,000 | -1.7% | $854 / Sq Ft |
| 05/22/2024 05/22/24 | For Sale | $2,875,000 | 0.0% | $869 / Sq Ft |
| 03/01/2021 03/01/21 | Rented | $7,000 | -2.8% | -- |
| 12/21/2020 12/21/20 | Under Contract | -- | -- | -- |
| 10/14/2020 10/14/20 | For Rent | $7,200 | -- | -- |
Tax History
| Year | Tax Paid | Tax Assessment Tax Assessment Total Assessment is a certain percentage of the fair market value that is determined by local assessors to be the total taxable value of land and additions on the property. | Land | Improvement |
|---|---|---|---|---|
| 2024 | $26,170 | $1,426,266 | -- | -- |
| 2023 | $26,170 | $1,296,606 | $0 | $0 |
| 2022 | $21,919 | $1,178,733 | $0 | $0 |
| 2021 | $20,233 | $1,071,576 | $0 | $0 |
| 2020 | $18,450 | $974,160 | $0 | $0 |
| 2019 | $21,009 | $1,107,000 | $0 | $0 |
| 2018 | $20,299 | $1,095,000 | $0 | $0 |
| 2017 | $20,561 | $1,095,000 | $0 | $0 |
Mortgage History
| Date | Status | Loan Amount | Loan Type |
|---|---|---|---|
| Previous Owner | $893,400 | Adjustable Rate Mortgage/ARM |
Deed History
| Date | Type | Sale Price | Title Company |
|---|---|---|---|
| Warranty Deed | $2,600,000 | Best Practices Title | |
| Interfamily Deed Transfer | -- | Attorney | |
| Special Warranty Deed | $1,489,000 | Title Company Of America Inc |
Similar Homes in the area
Source: MIAMI REALTORS® MLS
MLS Number: A11592397
APN: 03-4117-080-0010
- 615 Santander Ave Unit C
- 602 Malaga Ave Unit B
- 555 Catalonia Ave
- 721 Catalonia Ave
- 515 Anastasia Ave Unit 515
- 3111 Anderson Rd
- 504 Malaga Ave Unit F14
- 504 Malaga Ave Unit T14
- 504 Malaga Ave Unit T8
- 504 Malaga Ave Unit T5
- 519 Anastasia Ave Unit 519
- 437 Santander Ave Unit B
- 0 Sevilla Ave
- 613 Almeria Ave
- 641 Almeria Ave
- 2600 Cardena St Unit 11
- 2600 Cardena St Unit 7
- 610 Valencia Ave Unit 503
- 3518 Segovia St
- 411 Malaga Ave
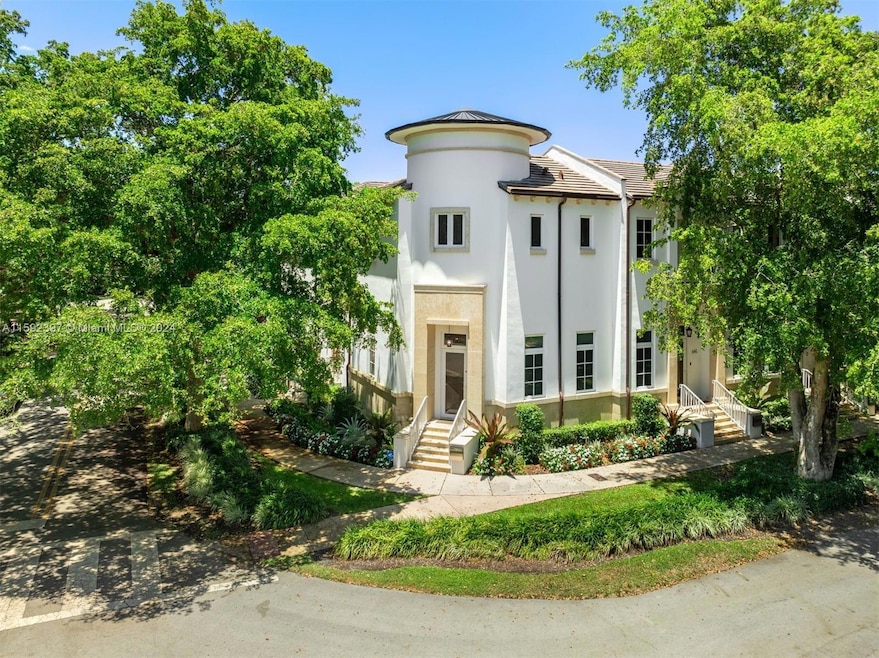
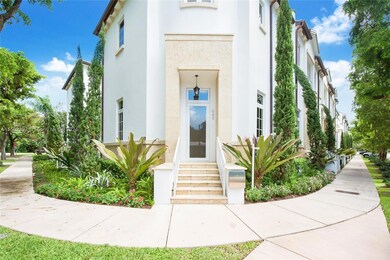
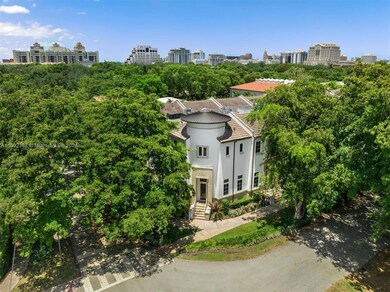
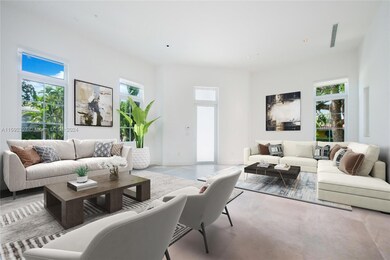
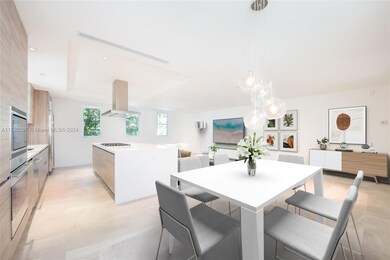
![Kitchen/Breakfast Area and Family [virtually staged]](https://images.homes.com/listings/214/7387479773-969775471/649-santander-ave-coral-gables-fl-buildingphoto-6.jpg)
