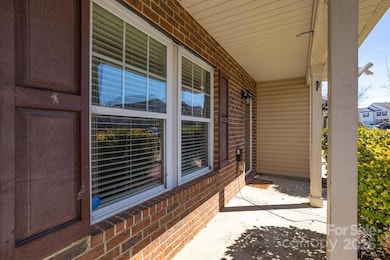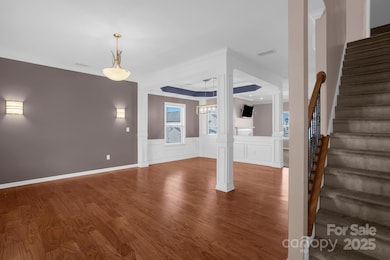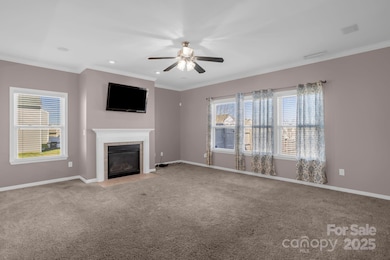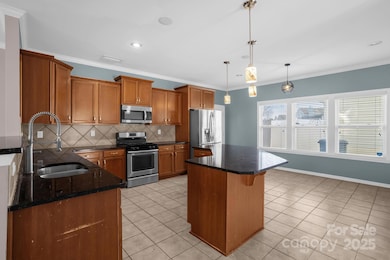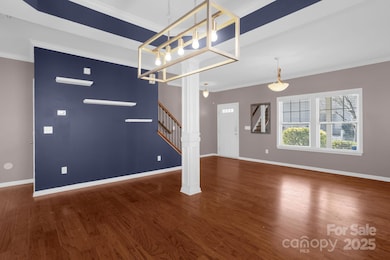
649 Shellbark Dr Concord, NC 28025
Estimated payment $2,846/month
Highlights
- Transitional Architecture
- Corner Lot
- 2 Car Attached Garage
- Wood Flooring
- Front Porch
- Community Playground
About This Home
Discover the space & comfort you’ve been looking for in this 5-bed, 3.5-bath home on a large corner lot in Concord, NC! With 3 levels of living, there’s room for everyone. The open floor plan features a spacious eat-in kitchen w/ an island, SS appliances, large pantry & separate dining—perfect for hosting. Cozy up by the gas log fireplace, or retreat to the 2nd-floor primary suite w/ dual vanity, shower/tub combo & walk-in closet. A family room & 2 add'l bedrooms complete the 2nd level, while the 3rd floor offers 2 more bedrooms, ideal for guests or an office.
Step outside to a fenced backyard w/ pergola & 24x24 paver patio, ready for entertaining. The oversized 2-car garage includes a 6' extension & side door to yard for added convenience. Located mins from downtown Concord, Frank Liske Park, shopping, dining & Charlotte Motor Speedway. The carpet will be professionally cleaned next week. The carpets may need replacing and an interior paint job.
Listing Agent
Keller Williams Premier Brokerage Email: michellemontgomery@kw.com License #289150

Home Details
Home Type
- Single Family
Est. Annual Taxes
- $4,344
Year Built
- Built in 2009
Lot Details
- Back Yard Fenced
- Corner Lot
- Property is zoned R-CO
HOA Fees
- $29 Monthly HOA Fees
Parking
- 2 Car Attached Garage
- Front Facing Garage
- Driveway
Home Design
- Transitional Architecture
- Brick Exterior Construction
- Slab Foundation
- Vinyl Siding
Interior Spaces
- 2.5-Story Property
- Ceiling Fan
- Great Room with Fireplace
Kitchen
- Gas Oven
- Gas Range
- Microwave
- Dishwasher
- Disposal
Flooring
- Wood
- Tile
- Vinyl
Bedrooms and Bathrooms
- 5 Bedrooms
Outdoor Features
- Front Porch
Schools
- Rocky River Elementary School
- J.N. Fries Middle School
- Central Cabarrus High School
Utilities
- Forced Air Heating and Cooling System
- Heating System Uses Natural Gas
- Gas Water Heater
Listing and Financial Details
- Assessor Parcel Number 5539-30-0826-0000
Community Details
Overview
- Cams Association, Phone Number (704) 731-5560
- Hallstead Subdivision
- Mandatory home owners association
Recreation
- Community Playground
Map
Home Values in the Area
Average Home Value in this Area
Tax History
| Year | Tax Paid | Tax Assessment Tax Assessment Total Assessment is a certain percentage of the fair market value that is determined by local assessors to be the total taxable value of land and additions on the property. | Land | Improvement |
|---|---|---|---|---|
| 2024 | $4,344 | $436,150 | $70,000 | $366,150 |
| 2023 | $3,274 | $268,350 | $45,000 | $223,350 |
| 2022 | $3,274 | $268,350 | $45,000 | $223,350 |
| 2021 | $3,274 | $268,350 | $45,000 | $223,350 |
| 2020 | $3,274 | $268,350 | $45,000 | $223,350 |
| 2019 | $2,955 | $242,230 | $20,000 | $222,230 |
| 2018 | $2,907 | $242,230 | $20,000 | $222,230 |
| 2017 | $2,841 | $240,780 | $20,000 | $220,780 |
| 2016 | $1,685 | $204,610 | $20,000 | $184,610 |
| 2015 | $1,524 | $204,610 | $20,000 | $184,610 |
| 2014 | $1,524 | $204,610 | $20,000 | $184,610 |
Property History
| Date | Event | Price | Change | Sq Ft Price |
|---|---|---|---|---|
| 03/25/2025 03/25/25 | For Sale | $439,900 | -- | $122 / Sq Ft |
Deed History
| Date | Type | Sale Price | Title Company |
|---|---|---|---|
| Warranty Deed | $277,000 | Barristers Ttl Svcs Of Carol | |
| Interfamily Deed Transfer | -- | None Available | |
| Warranty Deed | $226,000 | None Available | |
| Special Warranty Deed | $41,000 | None Available |
Mortgage History
| Date | Status | Loan Amount | Loan Type |
|---|---|---|---|
| Open | $8,056 | FHA | |
| Closed | $10,151 | FHA | |
| Closed | $7,447 | FHA | |
| Closed | $7,992 | New Conventional | |
| Open | $22,739 | New Conventional | |
| Open | $271,982 | FHA | |
| Previous Owner | $230,056 | FHA | |
| Previous Owner | $207,806 | FHA | |
| Previous Owner | $209,096 | FHA | |
| Previous Owner | $221,204 | FHA |
Similar Homes in Concord, NC
Source: Canopy MLS (Canopy Realtor® Association)
MLS Number: 4231673
APN: 5539-30-0826-0000
- 642 Nannyberry Ln
- 4200 Long Arrow Dr
- 4152 Broadstairs Dr SW
- 773 Sir Raleigh Dr
- 244 Aershire Ct
- 851 Littleton Dr
- 4115 Kellybrook Dr
- 4285 Dc Dr
- 391 Morning Dew Dr
- 3560 Us Highway 601 S
- 1015 Castle Rock Ct
- 6175 U S 601
- 4361 U S 601
- 3970 U S 601
- 0 Hwy 601 Hwy Unit 3073112
- 1169 Hollis Cir SW
- 4816 Zion Church Rd
- 3030 Talledaga Ln SW
- 4400 Flowes Store Rd
- 869 Kathryn Dr SE

