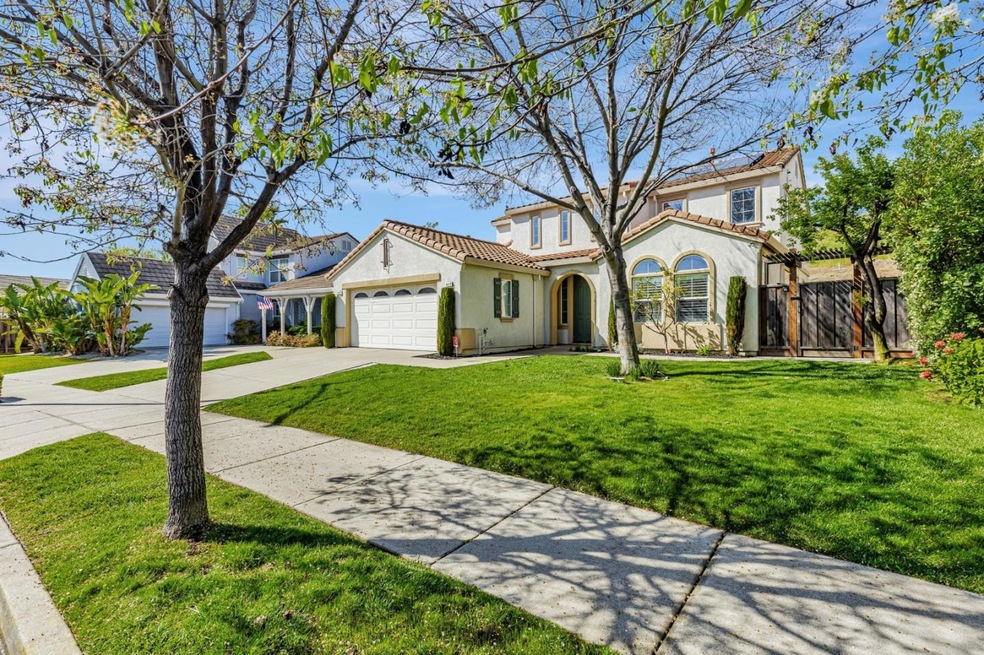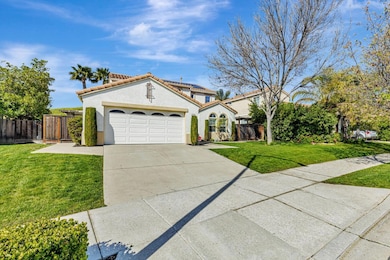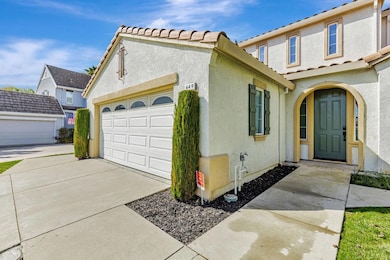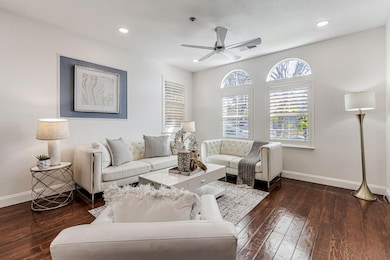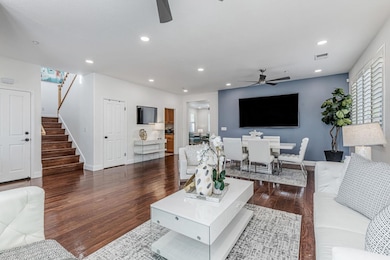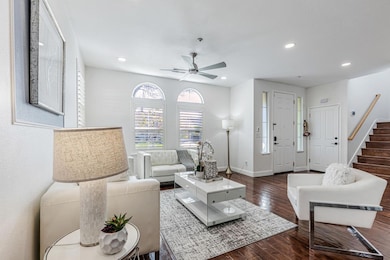
649 Tain Ct Brentwood, CA 94513
Shadow Lakes NeighborhoodEstimated payment $5,511/month
Highlights
- Solar Heated Pool and Spa
- Sauna
- Attic
- R. Paul Krey Elementary School Rated A-
- Wood Flooring
- Granite Countertops
About This Home
Beautiful home in highly sought-after Shadow Lakes location! This inviting home is in a quiet court and ultimate privacy with no rear neighbors. 3br, 2bath up, 1br, 1bath down. Entertainer's kitchen with granite counters, Cafe GE appliances, farmhouse sink, breakfast bar, spacious eat-in area plus a large walk-in pantry. Private backyard with a saltwater pool, hot tub and Sunhome infrared sauna. Other features include: Travertine and hardwood flooring throughout, recessed lighting, ceiling fans, central HVAC, low-maintenance landscaping, dog run and putting green. Also includes: Paid-off solar panels, EV charger, and a Tonal digital exercise machine. This home is conveniently located within walking distance of Brentwood's top-rated schools and quick access to Highway 4 Bypass, Vasco Road, and Marsh Creek. This is a great place to entertain your guests and truly a place to call home.
Home Details
Home Type
- Single Family
Est. Annual Taxes
- $9,445
Year Built
- Built in 2002
Lot Details
- 6,264 Sq Ft Lot
- Kennel or Dog Run
- Wood Fence
- Level Lot
- Irrigation
- Grass Covered Lot
- Back Yard Fenced
- Zoning described as R1
HOA Fees
- $50 Monthly HOA Fees
Parking
- 2 Car Garage
- Electric Vehicle Home Charger
- Garage Door Opener
- Electric Gate
Home Design
- Tile Roof
- Concrete Perimeter Foundation
- Stucco
Interior Spaces
- 2,370 Sq Ft Home
- 2-Story Property
- Ceiling Fan
- Fireplace With Gas Starter
- Family Room with Fireplace
- Formal Dining Room
- Sauna
- Attic
Kitchen
- Breakfast Area or Nook
- Eat-In Kitchen
- Built-In Oven
- Gas Cooktop
- Microwave
- Dishwasher
- Granite Countertops
- Disposal
Flooring
- Wood
- Carpet
- Travertine
- Vinyl
Bedrooms and Bathrooms
- 4 Bedrooms
- Walk-In Closet
- 3 Full Bathrooms
- Bathtub with Shower
- Walk-in Shower
Laundry
- Laundry Room
- Laundry on upper level
- Washer and Dryer
Pool
- Solar Heated Pool and Spa
- Solar Heated In Ground Pool
Utilities
- Forced Air Heating and Cooling System
- Vented Exhaust Fan
- Heating System Uses Gas
- High Speed Internet
- Cable TV Available
Community Details
- Association fees include security service
- Foundation Community Management Association
- Built by Shadow Lakes
Listing and Financial Details
- Assessor Parcel Number 019-490-040-3
Map
Home Values in the Area
Average Home Value in this Area
Tax History
| Year | Tax Paid | Tax Assessment Tax Assessment Total Assessment is a certain percentage of the fair market value that is determined by local assessors to be the total taxable value of land and additions on the property. | Land | Improvement |
|---|---|---|---|---|
| 2024 | $9,445 | $723,733 | $123,301 | $600,432 |
| 2023 | $9,284 | $709,543 | $120,884 | $588,659 |
| 2022 | $9,147 | $695,631 | $118,514 | $577,117 |
| 2021 | $8,874 | $681,992 | $116,191 | $565,801 |
| 2019 | $7,335 | $535,719 | $103,846 | $431,873 |
| 2018 | $10,110 | $525,215 | $101,810 | $423,405 |
| 2017 | $10,111 | $514,917 | $99,814 | $415,103 |
| 2016 | $6,726 | $504,821 | $97,857 | $406,964 |
| 2015 | $6,544 | $497,240 | $96,388 | $400,852 |
| 2014 | $5,219 | $373,808 | $28,429 | $345,379 |
Property History
| Date | Event | Price | Change | Sq Ft Price |
|---|---|---|---|---|
| 04/15/2025 04/15/25 | Pending | -- | -- | -- |
| 04/04/2025 04/04/25 | For Sale | $839,000 | +24.3% | $354 / Sq Ft |
| 06/03/2020 06/03/20 | Sold | $675,000 | 0.0% | $285 / Sq Ft |
| 05/29/2020 05/29/20 | Pending | -- | -- | -- |
| 03/02/2020 03/02/20 | For Sale | $675,000 | -- | $285 / Sq Ft |
Deed History
| Date | Type | Sale Price | Title Company |
|---|---|---|---|
| Interfamily Deed Transfer | -- | Fidelity National Agency Sln | |
| Grant Deed | $675,000 | Fidelity National Title Co | |
| Interfamily Deed Transfer | $209,000 | Orange Coast Title | |
| Grant Deed | $487,500 | Old Republic Title Company | |
| Interfamily Deed Transfer | -- | None Available | |
| Grant Deed | $355,000 | Fidelity National Title Co | |
| Interfamily Deed Transfer | -- | Old Republic Title Company | |
| Grant Deed | -- | First American Title |
Mortgage History
| Date | Status | Loan Amount | Loan Type |
|---|---|---|---|
| Open | $200,000 | Credit Line Revolving | |
| Open | $647,606 | New Conventional | |
| Closed | $641,250 | New Conventional | |
| Previous Owner | $431,000 | New Conventional | |
| Previous Owner | $414,600 | New Conventional | |
| Previous Owner | $416,900 | New Conventional | |
| Previous Owner | $417,306 | FHA | |
| Previous Owner | $23,765 | FHA | |
| Previous Owner | $348,570 | FHA | |
| Previous Owner | $520,000 | Stand Alone Refi Refinance Of Original Loan | |
| Previous Owner | $50,000 | Credit Line Revolving | |
| Previous Owner | $420,000 | Stand Alone First | |
| Previous Owner | $360,000 | Stand Alone First | |
| Previous Owner | $322,700 | Purchase Money Mortgage |
Similar Homes in Brentwood, CA
Source: MLSListings
MLS Number: ML82000423
APN: 019-490-040-3
- 2710 Presidio Dr
- 2619 Ranchwood Dr
- 96 E Country Club Dr
- 881 Inverness Ln
- 204 Putter Dr
- 2250 Putter Ct
- 782 Altessa Dr
- 0 Foothill Dr Unit 41085152
- 2295 Spartan Terrace
- 610 Central Park Place
- 181 Crawford Dr
- 2762 St Andrews Dr
- 1961 Jubilee Dr
- 669 Red Rome Ln
- 1910 Jubilee Dr
- 2116 Cristina Way
- 852 Volpaia Ct
- 2791 St Andrews Dr
- 139 Pippin Dr
- 2625 Spyglass Dr
