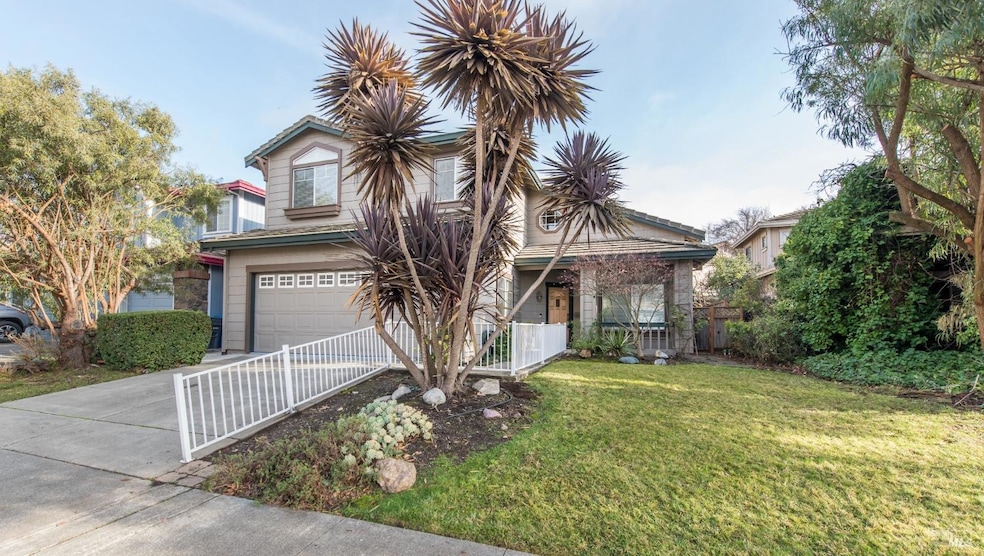
649 Tulare St Petaluma, CA 94954
College Heights NeighborhoodHighlights
- Deck
- Engineered Wood Flooring
- Main Floor Bedroom
- Kenilworth Junior High School Rated A-
- Cathedral Ceiling
- Window or Skylight in Bathroom
About This Home
As of February 2025Rare Offering, 5 Bedrooms, 3 Full Baths (One bedroom and full bath with shower downstairs).Freshly painted interior walls, ceilings, doors and baseboards. Family Room with Gas Log Fireplace,Both Formal and Informal Dining. Great value in the Seller owned Solar System. Garage with freshly painted walls and floor, Air Conditioning and Tile Roof Extra Storage in Ample Pantry and large area under staircase. New blinds in December 2024. Hurry; Only home with these amenities now available. Move-In Ready.Quick Close Possible!
Home Details
Home Type
- Single Family
Est. Annual Taxes
- $9,246
Year Built
- Built in 1994
Lot Details
- 4,935 Sq Ft Lot
- West Facing Home
- Wood Fence
- Back Yard Fenced
- Landscaped
- Low Maintenance Yard
Parking
- 2 Car Attached Garage
- 2 Open Parking Spaces
- Front Facing Garage
- Garage Door Opener
Home Design
- Side-by-Side
- Tile Roof
- Shingle Siding
Interior Spaces
- 2,686 Sq Ft Home
- 2-Story Property
- Cathedral Ceiling
- Ceiling Fan
- Gas Log Fireplace
- Formal Entry
- Family Room
- Formal Dining Room
- Storage Room
- Property Views
Kitchen
- Breakfast Area or Nook
- Walk-In Pantry
- Double Oven
- Built-In Electric Oven
- Electric Cooktop
- Range Hood
- Microwave
- Dishwasher
- Tile Countertops
Flooring
- Engineered Wood
- Carpet
- Linoleum
- Tile
Bedrooms and Bathrooms
- 5 Bedrooms
- Main Floor Bedroom
- Primary Bedroom Upstairs
- Walk-In Closet
- Bathroom on Main Level
- 3 Full Bathrooms
- Tile Bathroom Countertop
- Dual Sinks
- Separate Shower
- Window or Skylight in Bathroom
Laundry
- Laundry Room
- 220 Volts In Laundry
- Washer and Dryer Hookup
Home Security
- Carbon Monoxide Detectors
- Fire and Smoke Detector
Accessible Home Design
- Accessible Full Bathroom
- Handicap Shower
- Grab Bars
- Accessible Kitchen
Eco-Friendly Details
- Passive Solar Power System
Outdoor Features
- Courtyard
- Deck
- Front Porch
Utilities
- Central Heating and Cooling System
- 220 Volts in Kitchen
- Internet Available
- Cable TV Available
Community Details
- Mountain Valley Subdivision
Listing and Financial Details
- Assessor Parcel Number 136-600-020-000
Map
Home Values in the Area
Average Home Value in this Area
Property History
| Date | Event | Price | Change | Sq Ft Price |
|---|---|---|---|---|
| 02/05/2025 02/05/25 | Sold | $1,050,000 | -8.7% | $391 / Sq Ft |
| 02/03/2025 02/03/25 | Pending | -- | -- | -- |
| 12/17/2024 12/17/24 | For Sale | $1,150,000 | -- | $428 / Sq Ft |
Tax History
| Year | Tax Paid | Tax Assessment Tax Assessment Total Assessment is a certain percentage of the fair market value that is determined by local assessors to be the total taxable value of land and additions on the property. | Land | Improvement |
|---|---|---|---|---|
| 2023 | $9,246 | $807,852 | $324,278 | $483,574 |
| 2022 | $9,035 | $792,013 | $317,920 | $474,093 |
| 2021 | $8,931 | $776,485 | $311,687 | $464,798 |
| 2020 | $8,994 | $768,525 | $308,492 | $460,033 |
| 2019 | $8,904 | $753,457 | $302,444 | $451,013 |
| 2018 | $8,645 | $738,684 | $296,514 | $442,170 |
| 2017 | $8,520 | $724,200 | $290,700 | $433,500 |
| 2016 | $8,266 | $710,000 | $285,000 | $425,000 |
| 2015 | $6,584 | $576,744 | $220,666 | $356,078 |
| 2014 | $6,518 | $565,447 | $216,344 | $349,103 |
Mortgage History
| Date | Status | Loan Amount | Loan Type |
|---|---|---|---|
| Open | $715,000 | New Conventional | |
| Previous Owner | $938,250 | Reverse Mortgage Home Equity Conversion Mortgage | |
| Previous Owner | $149,000 | New Conventional | |
| Previous Owner | $175,000 | New Conventional | |
| Previous Owner | $199,500 | Unknown | |
| Previous Owner | $200,000 | Unknown | |
| Previous Owner | $180,000 | No Value Available | |
| Previous Owner | $232,430 | No Value Available |
Deed History
| Date | Type | Sale Price | Title Company |
|---|---|---|---|
| Grant Deed | $1,050,000 | North Coast Title | |
| Deed | -- | -- | |
| Grant Deed | $710,000 | First American Title Company | |
| Interfamily Deed Transfer | -- | None Available | |
| Interfamily Deed Transfer | -- | Chicago Title | |
| Interfamily Deed Transfer | -- | None Available | |
| Grant Deed | $460,000 | First American Title Co | |
| Grant Deed | $266,000 | First American Title |
Similar Homes in Petaluma, CA
Source: Bay Area Real Estate Information Services (BAREIS)
MLS Number: 324094523
APN: 136-600-020
- 2 Stratford Place
- 1632 Smokey Mountain Dr
- 104 Banff Way
- 108 Banff Way
- 413 Redrock Way
- 1810 Wagner Ln
- 114 Candlewood Dr Unit 114
- 405 Trinity Ct
- 109 Oakwood Dr
- 532 Boxwood Dr
- 72 Oakwood Dr
- 1546 Royal Oak Dr
- 1544 Crown Rd
- 394 Dove Ln
- 13 Oakwood Dr
- 3 Oakwood Dr
- 1388 Woodside Cir
- 1384 Woodside Cir
- 7 Oakwood Dr
- 4 Megan Ct
