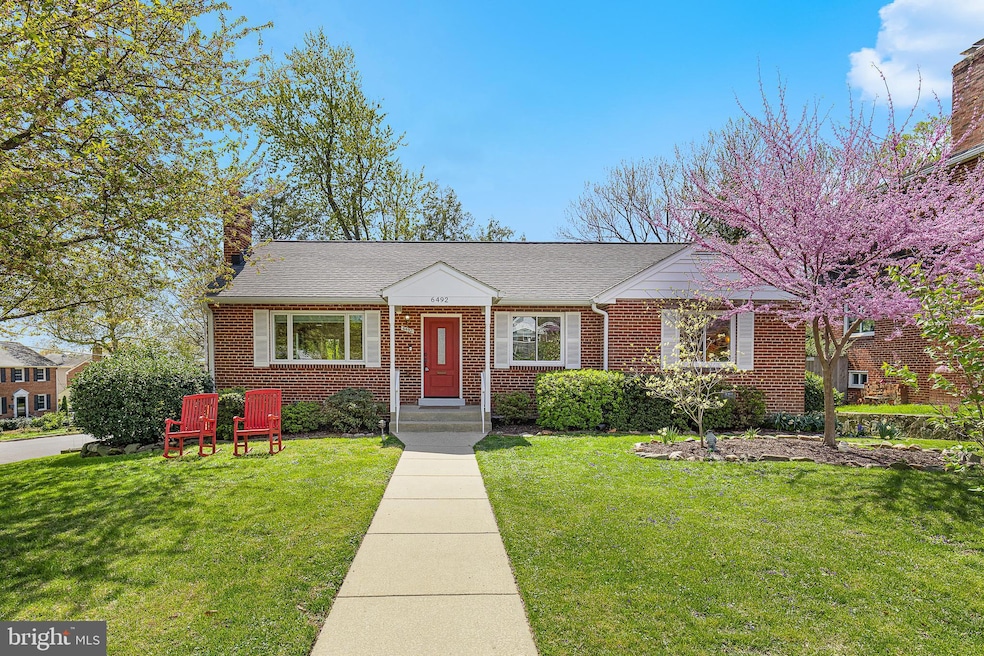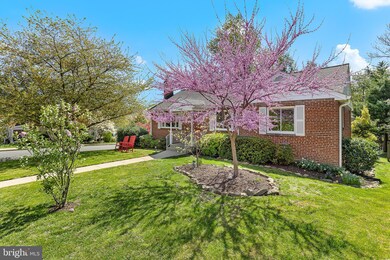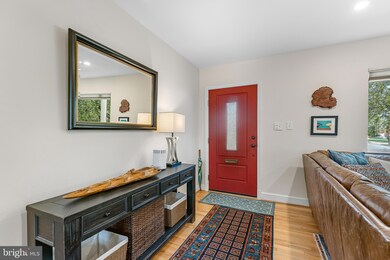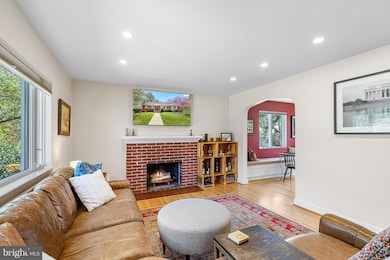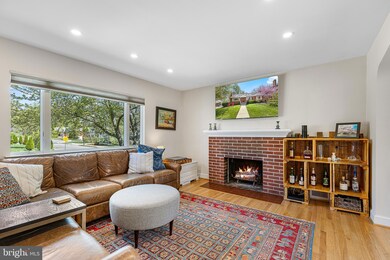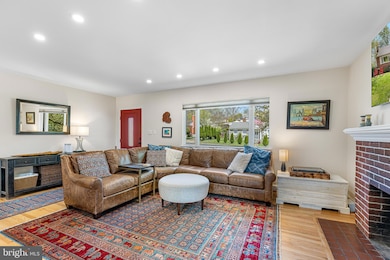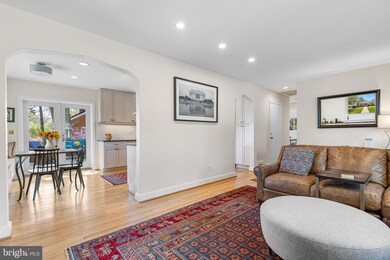
6492 Little Falls Rd Arlington, VA 22213
Williamsburg NeighborhoodEstimated payment $6,140/month
Highlights
- Deck
- Rambler Architecture
- No HOA
- Tuckahoe Elementary School Rated A
- Mud Room
- Porch
About This Home
Welcome to 6492 Little Falls Road in Sycamore Gardens!
This 4 bed 2 full bath solid all-brick rambler comes with thoughtful updates and an easy, open flow. It’s bigger than it looks, with nearly 2,500 square feet across two fully finished levels.
The main living area features a picture window, hardwood floors, and a wood-burning fireplace—all open to the updated eat-in kitchen. The kitchen blends classic style with modern function: solid wood shaker cabinets, black concrete countertops, a subway tile backsplash, and stainless steel appliances. There’s even built-in banquette seating, perfect for casual meals or morning coffee. French doors lead out to a spacious elevated concrete deck over the garage—fully enclosed with a durable wrought iron railing and a gate that opens to the backyard, making it a great spot for kiddos or pups to play safely.
Three bedrooms on the main level all have hardwood floors, great natural light, custom blinds, and generously sized closets. You’ll also find walk-up access to the attic—super convenient for storage—and a whole house fan, perfect for those in-between weather days when you don’t want to run the HVAC.
The full bath on this level has also been nicely updated with a tub/shower combo.
Downstairs, the fully finished lower level offers even more space and flexibility. There’s a second den or workout room, a large mudroom with a custom shiplap feature wall and built-in storage benches, and a spacious laundry room with a utility sink and tons of storage. The standout here is the primary suite: a spa-like bath with gorgeous Art Deco tile, a soaking tub, double sinks, a separate shower, and its own linen closet. Two large walk-in closets with Elfa storage systems round out the suite, offering a ton of practical space.
There’s also a utility room with a workbench and additional storage, and the attached garage includes built-in shelving, a freshly painted interior, and even a clever doggie door to the backyard.
Dates of improvements:
HVAC / Ducts - 2009
French Drain / Sump Pump - 2011
Renovated Upstairs Bathroom - 2013
Garage Door / Garage Door Opener - 2014
Renovated Kitchen - 2015
New Primary Suite - 2019
Roof and Gutters - 2019
New Hot Water Heater - 2023
Waterproofing around exterior - 2019 (High Density Polyethylene (HDPE) plastic installed along exterior walls in primary suite)
French Drain - 2015
All of this is tucked into Sycamore Gardens, a close-knit pocket of Arlington that neighbors often describe as a hidden gem. With its strong sense of community, friendly block parties, and classic post-WWII homes filled with personality and charm, it’s easy to see why residents stay for decades. The current owners are even known for their legendary driveway firepit happy hours—a true highlight of this wonderful community and location!
You're walkable to Williamsburg Shopping Center, East Falls Church Metro, Tuckahoe Park, and just minutes to Westover, Lee-Harrison, Falls Church City Farmer's Market, and all the commuter routes—yet it still feels like a peaceful retreat. It’s a rare mix of convenience and community that’s hard to come by.
Home Details
Home Type
- Single Family
Year Built
- Built in 1951 | Remodeled in 2019
Lot Details
- 8,040 Sq Ft Lot
- Property is Fully Fenced
- Landscaped
- Property is zoned R-8
Parking
- 1 Car Attached Garage
- 1 Driveway Space
- Side Facing Garage
- Off-Street Parking
Home Design
- Rambler Architecture
- Brick Exterior Construction
- Block Foundation
- Architectural Shingle Roof
Interior Spaces
- Property has 2 Levels
- Fireplace Mantel
- Double Pane Windows
- French Doors
- Mud Room
- Family Room
- Living Room
- Dining Room
- Utility Room
- Exterior Cameras
Kitchen
- Built-In Range
- Built-In Microwave
- Ice Maker
- Dishwasher
- Disposal
Bedrooms and Bathrooms
- En-Suite Primary Bedroom
Laundry
- Laundry Room
- Dryer
- Washer
Finished Basement
- Heated Basement
- Garage Access
- Laundry in Basement
Eco-Friendly Details
- Energy-Efficient Windows
Outdoor Features
- Deck
- Porch
Schools
- Tuckahoe Elementary School
- Williamsburg Middle School
- Yorktown High School
Utilities
- Forced Air Heating and Cooling System
- Natural Gas Water Heater
Community Details
- No Home Owners Association
- Berkshire Oakwood Subdivision
Listing and Financial Details
- Tax Lot 11
- Assessor Parcel Number 01-036-011
Map
Home Values in the Area
Average Home Value in this Area
Tax History
| Year | Tax Paid | Tax Assessment Tax Assessment Total Assessment is a certain percentage of the fair market value that is determined by local assessors to be the total taxable value of land and additions on the property. | Land | Improvement |
|---|---|---|---|---|
| 2024 | -- | $936,700 | $806,000 | $130,700 |
| 2023 | $0 | $918,200 | $791,000 | $127,200 |
| 2022 | $0 | $874,900 | $746,000 | $128,900 |
| 2021 | $0 | $839,700 | $710,800 | $128,900 |
| 2020 | $6,922 | $803,200 | $675,800 | $127,400 |
| 2019 | $6,922 | $775,300 | $652,300 | $123,000 |
| 2018 | $6,922 | $761,100 | $640,000 | $121,100 |
| 2017 | $6,922 | $750,900 | $615,000 | $135,900 |
| 2016 | $6,922 | $698,500 | $570,000 | $128,500 |
| 2015 | $6,426 | $645,200 | $545,000 | $100,200 |
| 2014 | $6,056 | $608,000 | $495,000 | $113,000 |
Property History
| Date | Event | Price | Change | Sq Ft Price |
|---|---|---|---|---|
| 04/11/2025 04/11/25 | Pending | -- | -- | -- |
| 04/10/2025 04/10/25 | For Sale | $1,100,000 | -- | $469 / Sq Ft |
Deed History
| Date | Type | Sale Price | Title Company |
|---|---|---|---|
| Interfamily Deed Transfer | -- | First American Title | |
| Warranty Deed | $560,000 | -- |
Mortgage History
| Date | Status | Loan Amount | Loan Type |
|---|---|---|---|
| Open | $411,289 | VA | |
| Closed | $503,000 | VA | |
| Closed | $504,150 | VA | |
| Closed | $514,150 | VA | |
| Closed | $532,850 | VA |
Similar Homes in Arlington, VA
Source: Bright MLS
MLS Number: VAAR2055572
APN: 01-036-011
- 2830 N Tacoma St
- 2909 N Sycamore St
- 6407 28th St N
- 6580 Williamsburg Blvd
- 3010 N Tacoma St
- 6300 28th St N
- 6607 29th St N
- 6300 29th St N
- 6400 26th St N
- 3207 N Tacoma St
- 2612 N Pocomoke St
- 3501 N Powhatan St
- 2431 N Roosevelt St
- 6528 36th St N
- 6201 30th St N
- 6200 31st St N
- 2430 N Rockingham St
- 6307 35th St N
- 6305 36th St N
- 6712 Williamsburg Blvd
