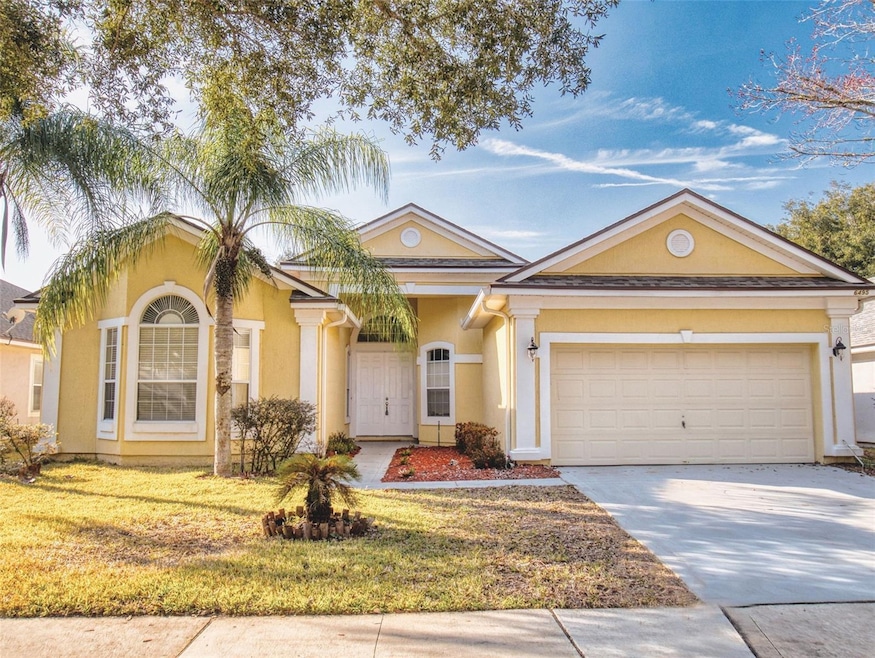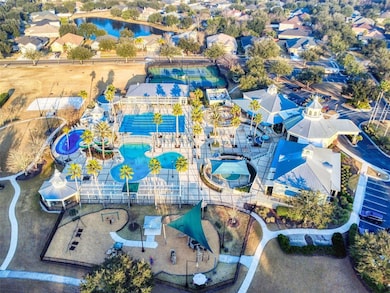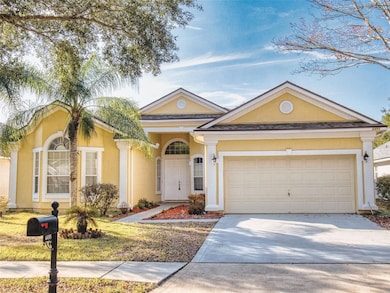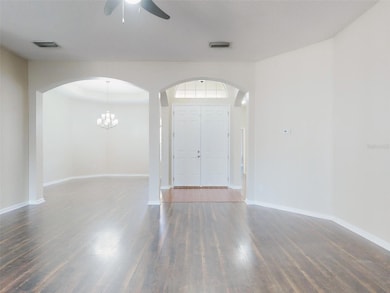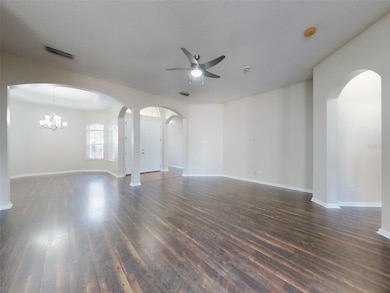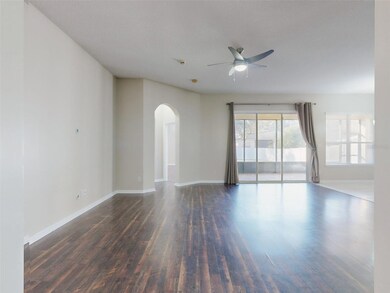
6495 Ginnie Springs Rd Jacksonville, FL 32258
Bartram Springs NeighborhoodEstimated payment $3,426/month
Highlights
- Fitness Center
- Clubhouse
- Cathedral Ceiling
- Bartram Springs Elementary School Rated A-
- Engineered Wood Flooring
- Sauna
About This Home
Welcome to your dream home in the highly desirable Bartram Springs subdivision! This beautifully maintained home features a spacious fenced backyard, perfect for outdoor gatherings, gardening, or simply enjoying your private retreat. With a new roof, fresh paint throughout, and elegant tile and hardwood flooring, this home is truly move-in ready.
Enjoy pristine water quality with a new water softener and purification system, adding to the comfort and convenience of this stunning home.
Beyond the home itself, Bartram Springs offers resort-style amenities with an incredibly low HOA fee of just $86 a year! Residents have access to a lap swimming pool, basketball, tennis, and pickleball courts, dog park, kid's pool, water splash pad, playground, water slide, fitness center, sauna, pond with a deck and a relaxing covered patio and grill area.
The location is unbeatable—just minutes from premier shopping, dining, and the new Baptist Hospital. With easy access to major highways, commuting is a breeze, whether you're heading downtown, to the beaches, or the historic charm of Saint Augustine.
Don’t miss this incredible opportunity to own a home that offers style, comfort, and an unbeatable location!
Home Details
Home Type
- Single Family
Est. Annual Taxes
- $8,601
Year Built
- Built in 2004
Lot Details
- 9,451 Sq Ft Lot
- Lot Dimensions are 60x162
- East Facing Home
- Fenced
- Irrigation
- Property is zoned PUD
HOA Fees
- $7 Monthly HOA Fees
Parking
- 2 Car Attached Garage
Home Design
- Slab Foundation
- Shingle Roof
- Block Exterior
- Stucco
Interior Spaces
- 2,368 Sq Ft Home
- 1-Story Property
- Tray Ceiling
- Cathedral Ceiling
- Ceiling Fan
- Blinds
- Sliding Doors
- Great Room
- Combination Dining and Living Room
- Fire and Smoke Detector
Kitchen
- Range
- Microwave
- Dishwasher
- Solid Wood Cabinet
- Disposal
Flooring
- Engineered Wood
- Tile
Bedrooms and Bathrooms
- 4 Bedrooms
- Walk-In Closet
- 2 Full Bathrooms
Laundry
- Laundry Room
- Dryer
Outdoor Features
- Rain Gutters
- Private Mailbox
Utilities
- Central Heating and Cooling System
- Heating System Uses Gas
- Gas Water Heater
- Water Softener
- High Speed Internet
- Cable TV Available
Listing and Financial Details
- Visit Down Payment Resource Website
- Legal Lot and Block 28 / 28/1A
- Assessor Parcel Number 168143-3265
- $2,160 per year additional tax assessments
Community Details
Overview
- Association fees include common area taxes, pool, recreational facilities
- Jan Herren,Lcam Association, Phone Number (904) 606-5025
- Bartram Spgs Unit 01A Subdivision
- On-Site Maintenance
Amenities
- Sauna
- Clubhouse
Recreation
- Tennis Courts
- Community Basketball Court
- Pickleball Courts
- Recreation Facilities
- Community Playground
- Fitness Center
- Community Pool
- Park
- Dog Park
Map
Home Values in the Area
Average Home Value in this Area
Tax History
| Year | Tax Paid | Tax Assessment Tax Assessment Total Assessment is a certain percentage of the fair market value that is determined by local assessors to be the total taxable value of land and additions on the property. | Land | Improvement |
|---|---|---|---|---|
| 2024 | $8,363 | $398,897 | $95,000 | $303,897 |
| 2023 | $8,363 | $390,289 | $85,000 | $305,289 |
| 2022 | $7,417 | $352,908 | $75,000 | $277,908 |
| 2021 | $6,641 | $263,236 | $60,000 | $203,236 |
| 2020 | $6,620 | $255,850 | $60,000 | $195,850 |
| 2019 | $6,516 | $246,306 | $55,000 | $191,306 |
| 2018 | $6,232 | $233,139 | $50,000 | $183,139 |
| 2017 | $6,058 | $223,354 | $45,000 | $178,354 |
| 2016 | $5,925 | $212,801 | $0 | $0 |
| 2015 | $5,618 | $192,606 | $0 | $0 |
| 2014 | $5,396 | $182,426 | $0 | $0 |
Property History
| Date | Event | Price | Change | Sq Ft Price |
|---|---|---|---|---|
| 03/10/2025 03/10/25 | Price Changed | $485,000 | -1.0% | $205 / Sq Ft |
| 02/05/2025 02/05/25 | For Sale | $490,000 | +78.2% | $207 / Sq Ft |
| 12/17/2023 12/17/23 | Off Market | $275,000 | -- | -- |
| 04/21/2018 04/21/18 | Sold | $275,000 | 0.0% | $116 / Sq Ft |
| 04/13/2018 04/13/18 | Sold | $275,000 | -5.1% | $116 / Sq Ft |
| 03/15/2018 03/15/18 | Pending | -- | -- | -- |
| 03/15/2018 03/15/18 | Pending | -- | -- | -- |
| 01/29/2018 01/29/18 | For Sale | $289,900 | -1.7% | $122 / Sq Ft |
| 11/15/2017 11/15/17 | For Sale | $294,900 | -- | $125 / Sq Ft |
Deed History
| Date | Type | Sale Price | Title Company |
|---|---|---|---|
| Warranty Deed | $275,000 | Brownstone Title Services Ll | |
| Interfamily Deed Transfer | -- | Attorney | |
| Warranty Deed | $289,000 | Coastal Title Agency Inc | |
| Corporate Deed | $257,000 | Universal Land Title Inc |
Mortgage History
| Date | Status | Loan Amount | Loan Type |
|---|---|---|---|
| Open | $35,000 | Credit Line Revolving | |
| Open | $236,000 | New Conventional | |
| Closed | $195,000 | New Conventional | |
| Previous Owner | $190,000 | Stand Alone Refi Refinance Of Original Loan | |
| Previous Owner | $229,200 | Purchase Money Mortgage | |
| Previous Owner | $100,000 | Credit Line Revolving |
Similar Homes in Jacksonville, FL
Source: Stellar MLS
MLS Number: NS1083764
APN: 168143-3265
- 6559 Silver Glen Dr
- 14655 Silver Glen Dr E
- 14742 Silver Glen Dr E
- 6375 Crab Creek Dr
- 14701 Phillips Hwy Suite 300
- 14701 Phillips Hwy Suite 300
- 206 Misty Harbor Trace
- 12047 Williamstown Dr
- 14521 Needham Dr
- 14485 Needham Dr
- 0 Needham Dr Unit 2039143
- 6303 Green Myrtle Dr
- 6286 Green Myrtle Dr
- 6087 Wakulla Springs Rd
- 86 Stonecrest Dr
- 104 Stonecrest Dr
- 14359 Needham Dr
- 14881 Bartram Village Ln
- 5944 Bartram Village Dr
- 5964 Bartram Village Dr
