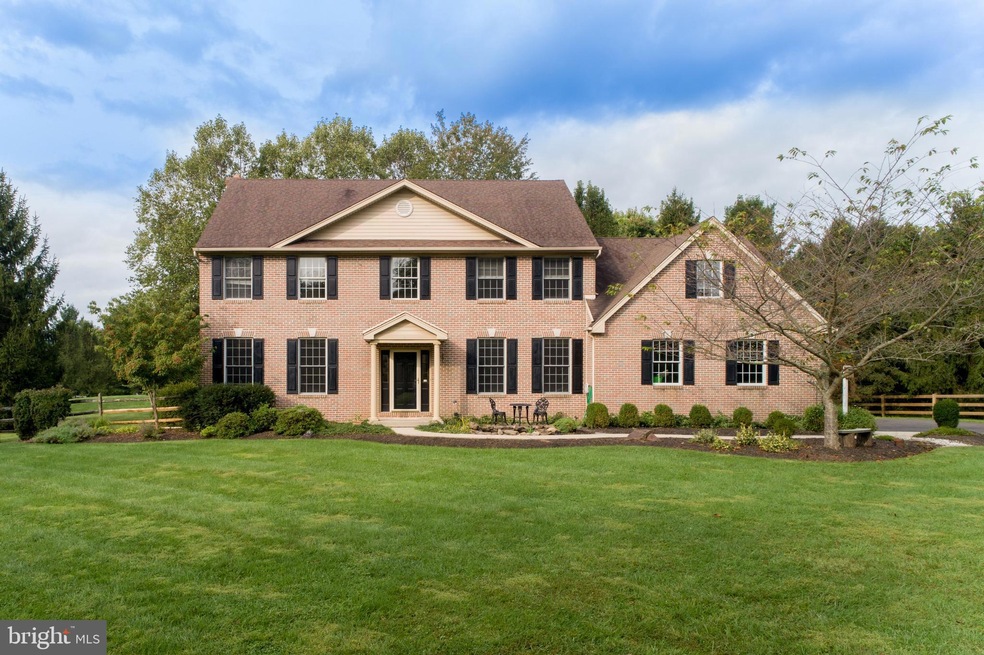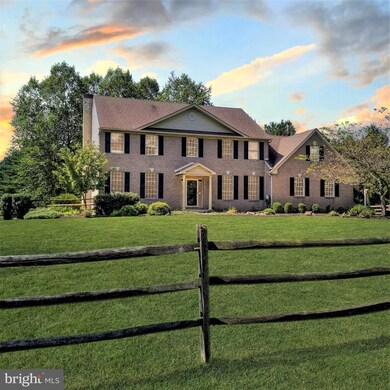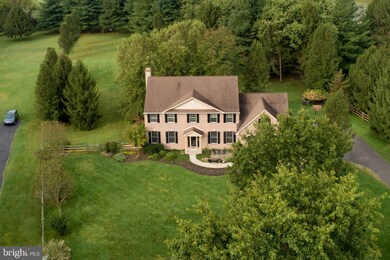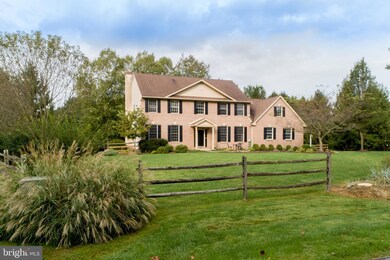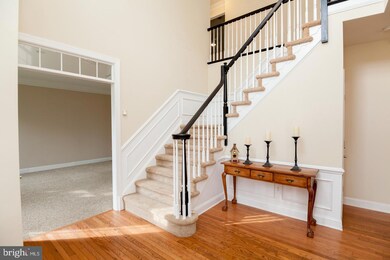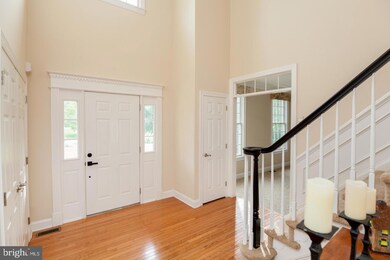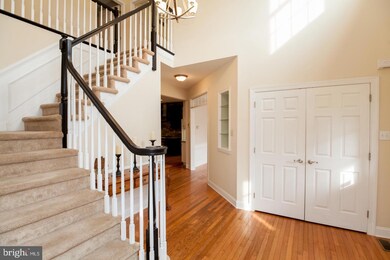
6495 Middleton Ln New Hope, PA 18938
Solebury NeighborhoodHighlights
- Deck
- Traditional Architecture
- No HOA
- New Hope-Solebury Upper Elementary School Rated A
- Wood Flooring
- Den
About This Home
As of December 2020Millwork and details set this house apart with its great floor plan and outdoor amenities. Location, special features and touches, in the award winning New Hope-Solebury school district, it is in the prestigious Carvers Ridge neighborhood in Solebury. Spacious 2-story foyer with lighted art niche, gleaming hardwood floors and wide staircase is prelude to this sophisticated home. Oversized windows provide abundant natural light, glass transoms over doorways; wainscoting and crown moldings add elegance. This thoughtfully designed house has a picture perfect black & white kitchen w/beautiful granite and stone stacked areas that complement the farm sink, 2-level counter for serving, eating and hanging out. In the casual dining area section, w/door to the huge deck, there is a built-in propane fireplace that adds warmth and beauty. Formal living and dining rooms, a gracious family room w/wood burning fireplace adjoins the kitchen. This exceptional home has four bedrooms and two full baths upstairs, main one with a jetted tub and crystal chandelier. There are plenty of built-ins and closets. Main bedroom has incredible 3 section walk- in closet. From the 2-car garage, step into the mudroom and a kitchen with plenty of cabinets for storage. A separate side entrance from the driveway leads you into an office, next to a powder room, that can have multi-purposes to suit your needs. Multi-level deck is large and covered by a pergola. Backyard is rolling lawn with gardens, fencing, garden shed and even an old playhouse to use as you please. Do not miss the pond and the paver walkways and wall. This special home is Bucks County living at its best. Close to New Hope and commuting routes to NYC, Princeton and Philadelphia, there are first-class restaurants, shops and entertaining and recreational opportunities nearby. Sited on 1.52 acres, there is plenty of room to relax, play, entertain, garden, eat and be merry. Welcome home!
Last Agent to Sell the Property
Keller Williams Real Estate-Doylestown License #AB043160A

Home Details
Home Type
- Single Family
Est. Annual Taxes
- $10,237
Year Built
- Built in 1998
Lot Details
- 1.52 Acre Lot
- Split Rail Fence
- Wood Fence
- Property is zoned R1
Parking
- 2 Car Direct Access Garage
- 4 Driveway Spaces
- Side Facing Garage
- Garage Door Opener
Home Design
- Traditional Architecture
- Brick Exterior Construction
- Shingle Roof
- Asphalt Roof
- Vinyl Siding
Interior Spaces
- Property has 2 Levels
- Built-In Features
- Chair Railings
- Crown Molding
- Wainscoting
- Wood Burning Fireplace
- Family Room Off Kitchen
- Living Room
- Formal Dining Room
- Den
- Unfinished Basement
Kitchen
- Butlers Pantry
- Self-Cleaning Oven
- Built-In Range
- Built-In Microwave
- Dishwasher
- Kitchen Island
Flooring
- Wood
- Carpet
- Ceramic Tile
Bedrooms and Bathrooms
- 4 Bedrooms
- Walk-In Closet
Accessible Home Design
- More Than Two Accessible Exits
Outdoor Features
- Deck
- Shed
Utilities
- Forced Air Heating and Cooling System
- Heating System Powered By Leased Propane
- Well
- Electric Water Heater
- Private Sewer
Community Details
- No Home Owners Association
- Carvers Ridge Subdivision
Listing and Financial Details
- Assessor Parcel Number 41-002-095-027
Map
Home Values in the Area
Average Home Value in this Area
Property History
| Date | Event | Price | Change | Sq Ft Price |
|---|---|---|---|---|
| 12/29/2020 12/29/20 | Sold | $675,000 | -3.6% | $204 / Sq Ft |
| 11/20/2020 11/20/20 | Pending | -- | -- | -- |
| 11/15/2020 11/15/20 | Price Changed | $700,000 | -4.1% | $212 / Sq Ft |
| 10/12/2020 10/12/20 | Price Changed | $730,000 | -2.7% | $221 / Sq Ft |
| 09/10/2020 09/10/20 | For Sale | $750,000 | -- | $227 / Sq Ft |
Tax History
| Year | Tax Paid | Tax Assessment Tax Assessment Total Assessment is a certain percentage of the fair market value that is determined by local assessors to be the total taxable value of land and additions on the property. | Land | Improvement |
|---|---|---|---|---|
| 2024 | $10,862 | $66,360 | $17,400 | $48,960 |
| 2023 | $10,584 | $66,360 | $17,400 | $48,960 |
| 2022 | $10,512 | $66,360 | $17,400 | $48,960 |
| 2021 | $10,303 | $66,360 | $17,400 | $48,960 |
| 2020 | $10,060 | $66,360 | $17,400 | $48,960 |
| 2019 | $9,841 | $66,360 | $17,400 | $48,960 |
| 2018 | $9,623 | $66,360 | $17,400 | $48,960 |
| 2017 | $9,254 | $66,360 | $17,400 | $48,960 |
| 2016 | $9,254 | $66,360 | $17,400 | $48,960 |
| 2015 | -- | $66,360 | $17,400 | $48,960 |
| 2014 | -- | $66,360 | $17,400 | $48,960 |
Mortgage History
| Date | Status | Loan Amount | Loan Type |
|---|---|---|---|
| Open | $160,000 | New Conventional | |
| Open | $627,000 | New Conventional | |
| Previous Owner | $150,000 | Credit Line Revolving | |
| Previous Owner | $400,400 | New Conventional | |
| Previous Owner | $417,000 | Unknown | |
| Previous Owner | $417,000 | Unknown |
Deed History
| Date | Type | Sale Price | Title Company |
|---|---|---|---|
| Deed | $675,000 | Professional Group Abstract | |
| Deed | $675,000 | None Available | |
| Deed | $360,000 | -- |
About the Listing Agent

Thank you for visiting my site.
As a native of Pennsylvania ( Beaver Falls) and Penn State Graduate,
I have lived in bucks county for over 41 years and have acquired extensive knowledge of the real estate market which allows me to help you get the best property at the best value. Licensed in PA since 1976 and NJ in 1986, with a Broker License in both states, I specialize in the listing and sale of residential and income properties.
Associated with Berkshire Hathaway Home Services
Jim's Other Listings
Source: Bright MLS
MLS Number: PABU504960
APN: 41-002-095-027
- 6457 Middleton Ln
- 6321 Saw Mill Rd
- 3534 N Sugan Rd
- 6162 Mechanicsville Rd
- 6503 Fleecy Dale Rd
- 6681 Greenhill Rd
- 5979 Shetland Dr
- 3216 Aquetong Rd
- 3230 N Sugan Rd
- 4372 River Rd
- 6 Quarry Rd
- 2252 Daniel Bray Hwy
- 5908 Shetland Dr
- 6698 Brownstone Dr
- 0 Creamery Rd
- 15 Red Fox Dr
- 3516 Wellsford Ln
- 5835 Ridgeview Dr
- 2939 Street Rd
- 7223 Ferry Rd
