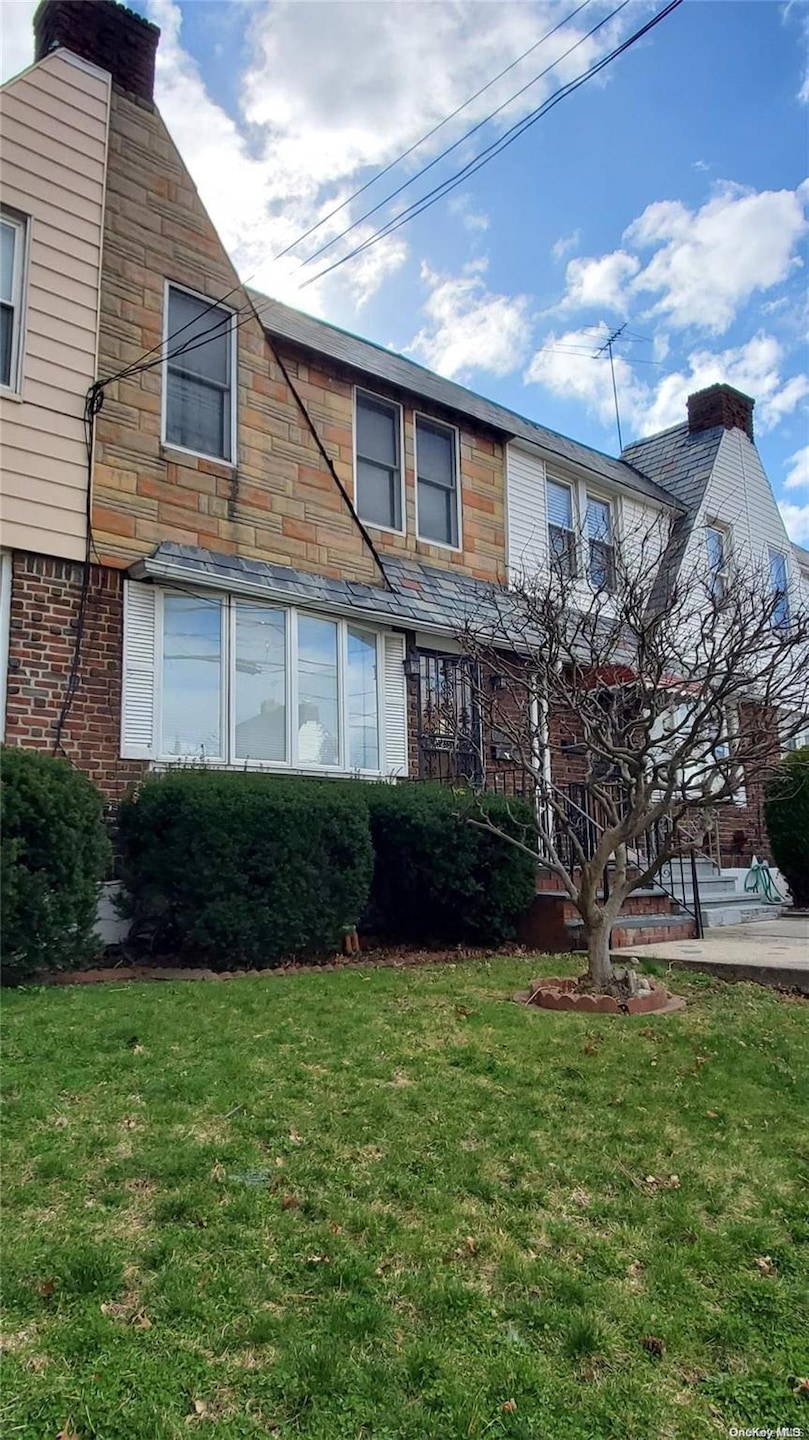
65-27 77th St Flushing, NY 11379
Middle Village NeighborhoodHighlights
- Property is near public transit
- Wood Flooring
- Porch
- P.S. 49 - Dorothy Bonawit Kole Rated A-
- Formal Dining Room
- Patio
About This Home
As of February 20251 Family attached brick row home in Middle Village. This home is located on a beautiful quiet block in the desirable area of Middle Village in Queens. Only a short distance to beautiful Juniper Valley Park. This 3 bed 1.5 bath has gorgeous hardwood floors on 1st and 2nd floor. Formal DR and spacious LR. Kitchen has updated white cabinets and granite countertop & door to spacious yard to entertain in the seasonal months. Full finished basement w/ walk-out to yard. 2nd floor has 3 bedrooms, linen closets, and full bath. Close to shops, restaurants, & highly rated Dorothy Bonawit Cole elementary school., Additional information: Appearance:Good,Interior Features:Lr/Dr,Separate Hotwater Heater:1
Last Agent to Sell the Property
Campione Realty Brokerage Phone: 718-326-3003 License #40RE1130053
Last Buyer's Agent
Campione Realty Brokerage Phone: 718-326-3003 License #40RE1130053
Home Details
Home Type
- Single Family
Est. Annual Taxes
- $7,000
Year Built
- Built in 1940 | Remodeled in 2017
Lot Details
- 1,800 Sq Ft Lot
- Lot Dimensions are 18x100
- Back Yard Fenced
- Property is zoned R4B
Home Design
- Brick Exterior Construction
- Block Exterior
Interior Spaces
- 1,836 Sq Ft Home
- 3-Story Property
- Formal Dining Room
- Wood Flooring
- Finished Basement
- Basement Fills Entire Space Under The House
- Dishwasher
Bedrooms and Bathrooms
- 3 Bedrooms
Laundry
- Dryer
- Washer
Parking
- No Garage
- Private Parking
- Common or Shared Parking
- Shared Driveway
- Off-Street Parking
Outdoor Features
- Patio
- Porch
Location
- Property is near public transit
Schools
- Ps 49 Dorothy Bonawit Kole Elementary School
- Is 73 Frank Sansivieri Inter Middle School
- Maspeth High School
Utilities
- Cooling System Mounted In Outer Wall Opening
- Cooling System Mounted To A Wall/Window
- Baseboard Heating
- Heating System Uses Steam
- Heating System Uses Natural Gas
- Electric Water Heater
- Cable TV Available
Community Details
- Park
Listing and Financial Details
- Legal Lot and Block 0075 / 03038
- Assessor Parcel Number 03038-0075
Map
Home Values in the Area
Average Home Value in this Area
Property History
| Date | Event | Price | Change | Sq Ft Price |
|---|---|---|---|---|
| 02/11/2025 02/11/25 | Sold | $760,000 | -4.9% | $414 / Sq Ft |
| 12/13/2024 12/13/24 | Pending | -- | -- | -- |
| 12/13/2024 12/13/24 | For Sale | $799,000 | +5.1% | $435 / Sq Ft |
| 12/13/2024 12/13/24 | Off Market | $760,000 | -- | -- |
| 11/09/2024 11/09/24 | Price Changed | $799,000 | -0.7% | $435 / Sq Ft |
| 08/20/2024 08/20/24 | Price Changed | $805,000 | -2.1% | $438 / Sq Ft |
| 06/28/2024 06/28/24 | Price Changed | $822,000 | -0.7% | $448 / Sq Ft |
| 05/21/2024 05/21/24 | Price Changed | $828,000 | -2.4% | $451 / Sq Ft |
| 04/26/2024 04/26/24 | Price Changed | $848,000 | -2.3% | $462 / Sq Ft |
| 03/15/2024 03/15/24 | For Sale | $868,000 | -- | $473 / Sq Ft |
Tax History
| Year | Tax Paid | Tax Assessment Tax Assessment Total Assessment is a certain percentage of the fair market value that is determined by local assessors to be the total taxable value of land and additions on the property. | Land | Improvement |
|---|---|---|---|---|
| 2024 | $7,254 | $36,116 | $12,068 | $24,048 |
| 2023 | $6,985 | $34,396 | $10,860 | $23,536 |
| 2022 | $6,523 | $51,900 | $16,500 | $35,400 |
| 2021 | $6,514 | $47,640 | $16,500 | $31,140 |
| 2020 | $6,547 | $45,060 | $16,500 | $28,560 |
| 2019 | $6,296 | $45,840 | $16,500 | $29,340 |
| 2018 | $5,843 | $28,663 | $11,181 | $17,482 |
| 2017 | $5,550 | $27,228 | $12,335 | $14,893 |
| 2016 | $5,157 | $27,228 | $12,335 | $14,893 |
| 2015 | $2,878 | $25,777 | $14,806 | $10,971 |
| 2014 | $2,878 | $25,081 | $13,444 | $11,637 |
Mortgage History
| Date | Status | Loan Amount | Loan Type |
|---|---|---|---|
| Open | $500,000 | Purchase Money Mortgage |
Deed History
| Date | Type | Sale Price | Title Company |
|---|---|---|---|
| Deed | $760,000 | -- | |
| Interfamily Deed Transfer | -- | -- | |
| Interfamily Deed Transfer | -- | -- |
Similar Homes in the area
Source: OneKey® MLS
MLS Number: L3538138
APN: 03038-0075
- 64-32 78th St
- 6538 75th Place
- 64-15 78th St
- 64-47 79th St
- 64-28 75th St
- 64-23 79th St
- 6546 79th Place
- 64-46 80th St
- 66-34 74th St
- 75-02 66th Dr
- 63-08 77th St
- 6670 79th St Unit 2D
- 80-08 Penelope Ave
- 6122 71 St Middle Vi 6465 84 St
- 65-04 80th St
- 65-02 80th St
- 63-47 74th St
- 80-24 Penelope Ave
- 75-33 67th Rd
- 67-16 78th St
