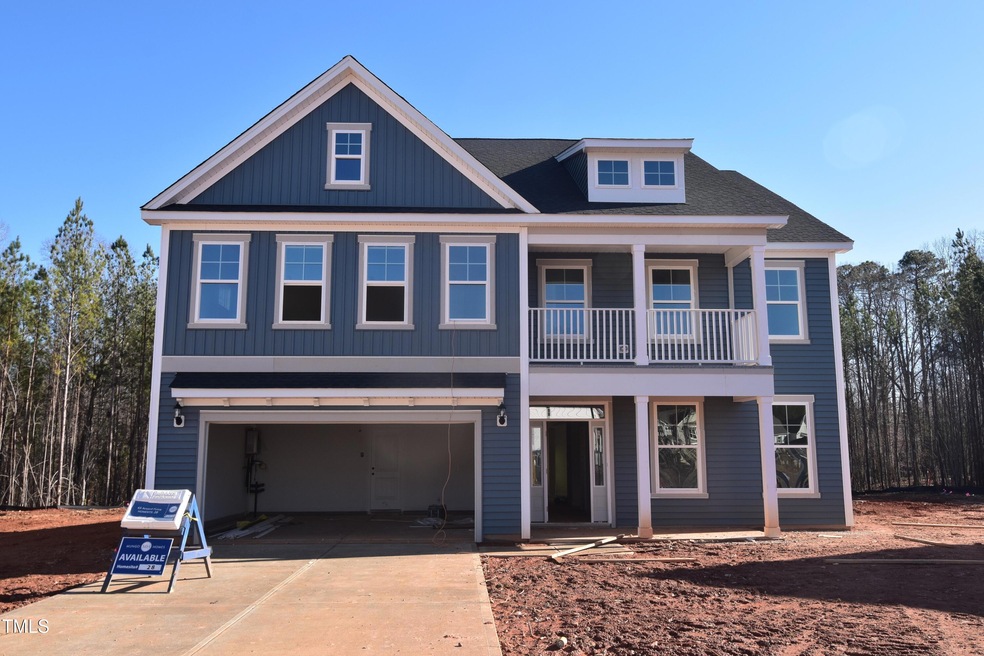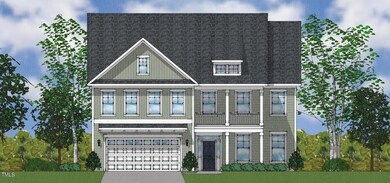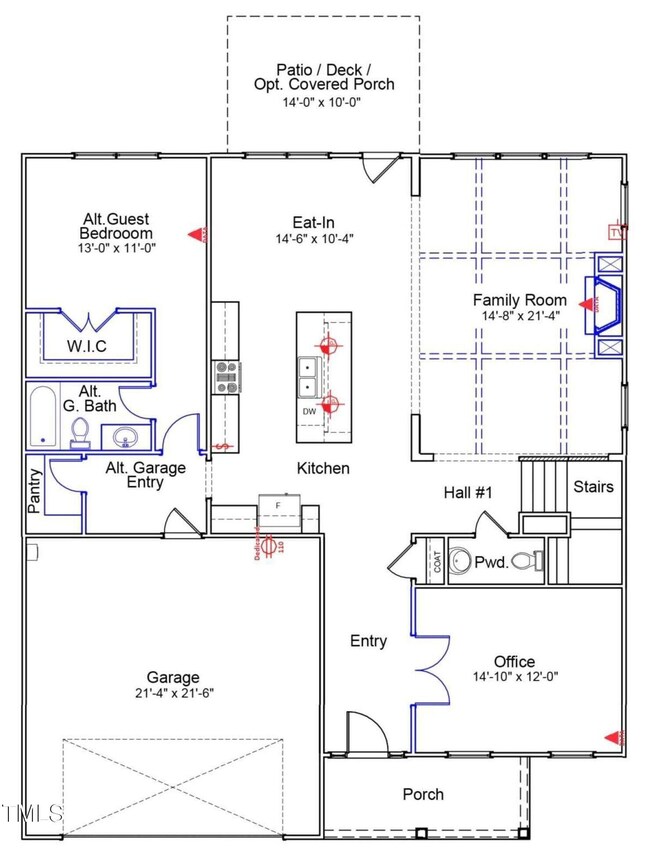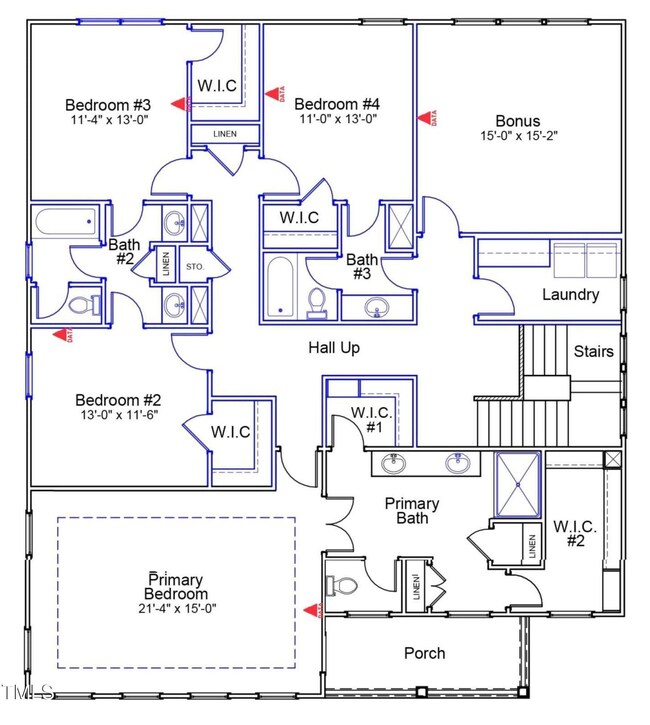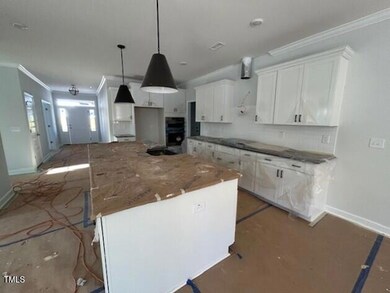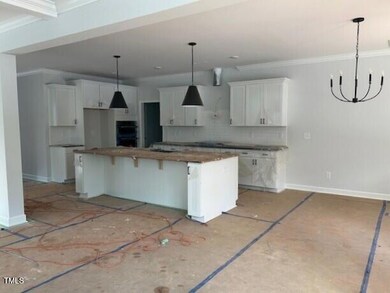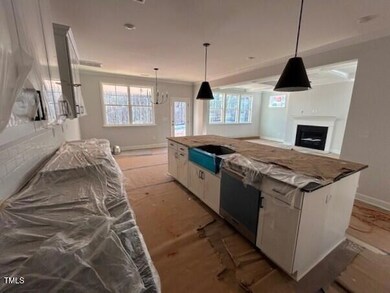
65 Accord Dr Youngsville, NC 27596
Youngsville NeighborhoodEstimated payment $3,595/month
Highlights
- New Construction
- Craftsman Architecture
- Bonus Room
- Open Floorplan
- Main Floor Bedroom
- Granite Countertops
About This Home
GORGEOUS 1+ ACRE CUL-DE-SAC HOME SITE! Perfect to Accommodate a Pool! Main Level Guest Suite! ''Sea Glass'' LVP Flooring in Open Areas Downstairs! Kitchen: Gas Cooktop & Built-in Oven/Microwave Combo, Custom Cabinets w/Soft Close Feature, Huge Center Island, ''Tebas Black'' Quartz Countertops, SS Farmhouse Sink, Tile Backsplash, Pendant Lights & Crown! Primary Bed: Tray Ceiling w/Crown, Plush Carpet, Lots of Windows & Ceiling Fan! Primary Bath: Tile Flooring, Custom Cabinets, Dual Vanity w/Quartz Countertop, 5' Tiled Shower w/Hand Sprayer on Slide Bar, Dual Walk in Closets & Two Linen Closet! Great Room: w/Coffered Ceiling, Crown Molding, Gas Fireplace, Ceiling Fan & Abundant Natural Light! Home Office w/French Doors! Large Laundry Room w/Cabinets & Granite Folding Counter!
Home Details
Home Type
- Single Family
Est. Annual Taxes
- $593
Year Built
- Built in 2025 | New Construction
Lot Details
- 1.04 Acre Lot
- Property fronts a state road
- Landscaped
- Back and Front Yard
HOA Fees
- $70 Monthly HOA Fees
Parking
- 2 Car Attached Garage
- Front Facing Garage
- Garage Door Opener
- Private Driveway
- 4 Open Parking Spaces
Home Design
- Home is estimated to be completed on 2/13/25
- Craftsman Architecture
- Slab Foundation
- Frame Construction
- Architectural Shingle Roof
- Vinyl Siding
- Low Volatile Organic Compounds (VOC) Products or Finishes
Interior Spaces
- 3,675 Sq Ft Home
- 2-Story Property
- Open Floorplan
- Wired For Data
- Crown Molding
- Coffered Ceiling
- Tray Ceiling
- Smooth Ceilings
- Ceiling Fan
- Screen For Fireplace
- Gas Log Fireplace
- Double Pane Windows
- Low Emissivity Windows
- Insulated Windows
- Window Screens
- Entrance Foyer
- Family Room with Fireplace
- Dining Room
- Home Office
- Bonus Room
- Pull Down Stairs to Attic
- Fire and Smoke Detector
Kitchen
- Eat-In Kitchen
- Breakfast Bar
- Built-In Self-Cleaning Oven
- Electric Oven
- Gas Cooktop
- Range Hood
- Microwave
- Plumbed For Ice Maker
- Dishwasher
- Stainless Steel Appliances
- Kitchen Island
- Granite Countertops
- Quartz Countertops
Flooring
- Carpet
- Tile
- Luxury Vinyl Tile
Bedrooms and Bathrooms
- 5 Bedrooms
- Main Floor Bedroom
- Dual Closets
- Walk-In Closet
- Double Vanity
- Private Water Closet
Laundry
- Laundry Room
- Laundry on upper level
- Washer and Electric Dryer Hookup
Eco-Friendly Details
- No or Low VOC Paint or Finish
Outdoor Features
- Rain Gutters
- Front Porch
Schools
- Long Mill Elementary School
- Franklinton Middle School
- Franklinton High School
Utilities
- Forced Air Heating and Cooling System
- Heating System Uses Natural Gas
- Heat Pump System
- Natural Gas Connected
- Tankless Water Heater
- Gas Water Heater
- Septic Tank
- Cable TV Available
Listing and Financial Details
- Assessor Parcel Number 050287
Community Details
Overview
- Association fees include storm water maintenance
- Maison Ridge Owner's Association, Phone Number (919) 790-5350
- Built by Mungo Homes
- Maison Ridge Subdivision, Webster C Floorplan
Security
- Resident Manager or Management On Site
Map
Home Values in the Area
Average Home Value in this Area
Tax History
| Year | Tax Paid | Tax Assessment Tax Assessment Total Assessment is a certain percentage of the fair market value that is determined by local assessors to be the total taxable value of land and additions on the property. | Land | Improvement |
|---|---|---|---|---|
| 2024 | $593 | $100,000 | $100,000 | $0 |
Property History
| Date | Event | Price | Change | Sq Ft Price |
|---|---|---|---|---|
| 01/29/2025 01/29/25 | Pending | -- | -- | -- |
| 10/24/2024 10/24/24 | For Sale | $622,698 | -- | $169 / Sq Ft |
Similar Homes in Youngsville, NC
Source: Doorify MLS
MLS Number: 10060007
