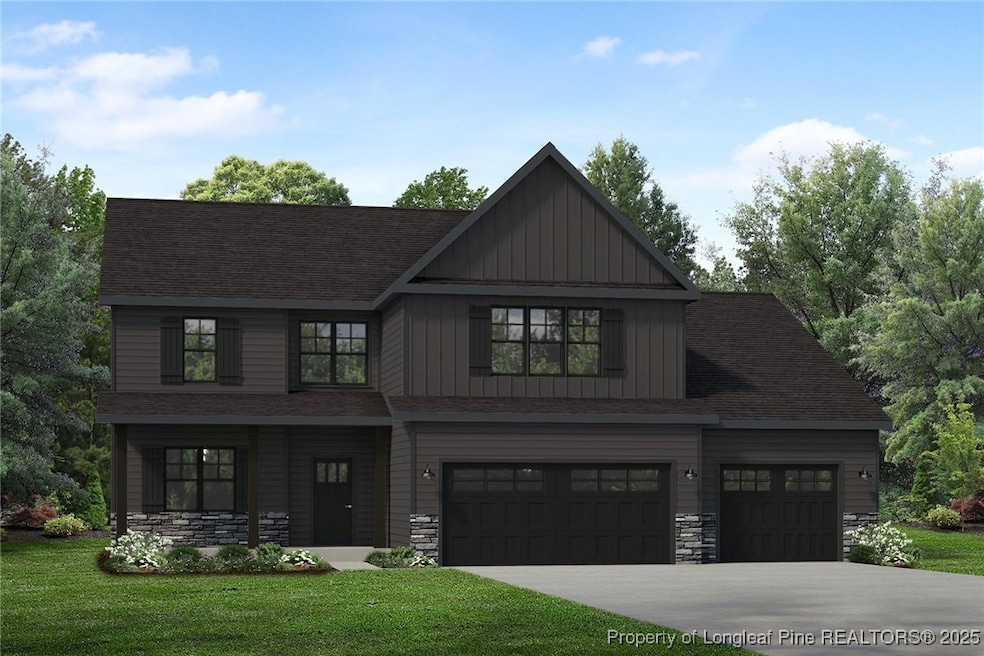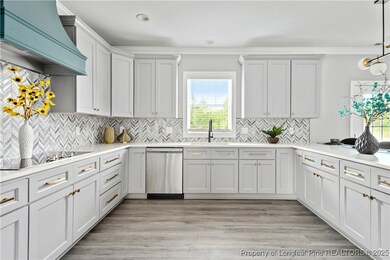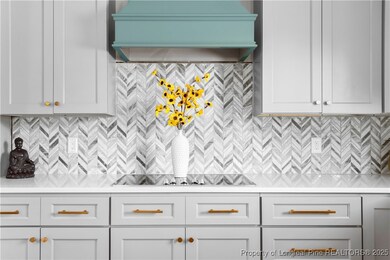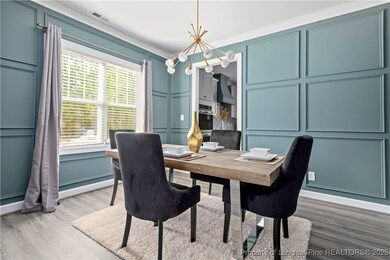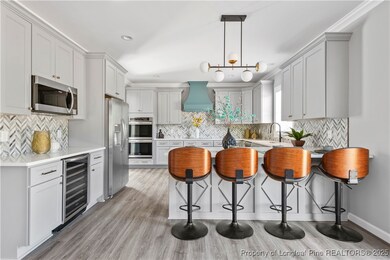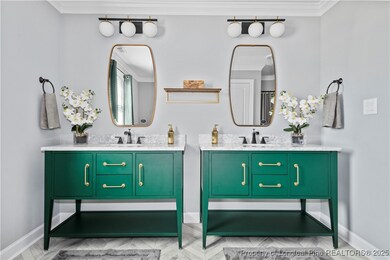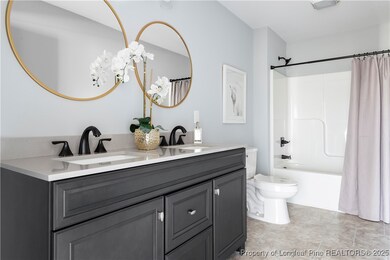
65 Alder Dr Cameron, NC 28326
Estimated payment $3,219/month
Highlights
- New Construction
- Great Room
- Breakfast Area or Nook
- Corner Lot
- Covered patio or porch
- Formal Dining Room
About This Home
Precision Custom Homes presents the Liberty 2.0. This home features tons of family space and a 3 car garage. The 1st floor has a great open plan with a formal dining room/or potential office and a bedroom with full bath. The kitchen features beautiful quartz tops with tile backsplash, contrasted with custom soft-close craftsman cabinetry with soft close. 6 pc stainless appliance package, cooktop, double wall oven and a built-in wine chiller. The 2nd floor has media room w/added closet and the remaining bedrooms including a large Primary bedroom and bath with walk-in closet. Finished out with the Memento Design Inspiration package. *Please note Photos reflect the Memento DI of similar home and for representation only; Virtual Tour depicts the layout of the home. Builder will pay up to $2500 towards closing costs credit with Approved Lender. Approved Lender also will pay .5% of the loan amount toward closing costs. visit builders app:
Home Details
Home Type
- Single Family
Year Built
- Built in 2025 | New Construction
Lot Details
- 0.95 Acre Lot
- Corner Lot
- Cleared Lot
HOA Fees
- $38 Monthly HOA Fees
Parking
- 3 Car Attached Garage
Home Design
- Brick Veneer
- Slab Foundation
- Board and Batten Siding
Interior Spaces
- 3,015 Sq Ft Home
- 2-Story Property
- Ceiling Fan
- Electric Fireplace
- Blinds
- Great Room
- Formal Dining Room
Kitchen
- Breakfast Area or Nook
- Eat-In Kitchen
- Range Hood
- Microwave
- Dishwasher
- Kitchen Island
Flooring
- Carpet
- Laminate
- Ceramic Tile
Bedrooms and Bathrooms
- 4 Bedrooms
- En-Suite Primary Bedroom
- Walk-In Closet
- Double Vanity
- Private Water Closet
- Garden Bath
- Separate Shower
Laundry
- Laundry Room
- Laundry on upper level
- Washer and Dryer Hookup
Eco-Friendly Details
- Energy-Efficient Appliances
Outdoor Features
- Covered patio or porch
- Playground
Schools
- Harnett Co Schools Elementary School
- Highland Middle School
- Western Harnett High School
Utilities
- Central Air
- Septic Tank
Community Details
- Magnolia Hills Owners Association
- Magnolia Hills Subdivision
Listing and Financial Details
- Exclusions: Staging Items
- Home warranty included in the sale of the property
- Assessor Parcel Number 9567-22-121
- Seller Considering Concessions
Map
Home Values in the Area
Average Home Value in this Area
Property History
| Date | Event | Price | Change | Sq Ft Price |
|---|---|---|---|---|
| 04/23/2025 04/23/25 | Pending | -- | -- | -- |
| 04/23/2025 04/23/25 | For Sale | $483,450 | -- | $160 / Sq Ft |
Similar Homes in Cameron, NC
Source: Longleaf Pine REALTORS®
MLS Number: 742474
