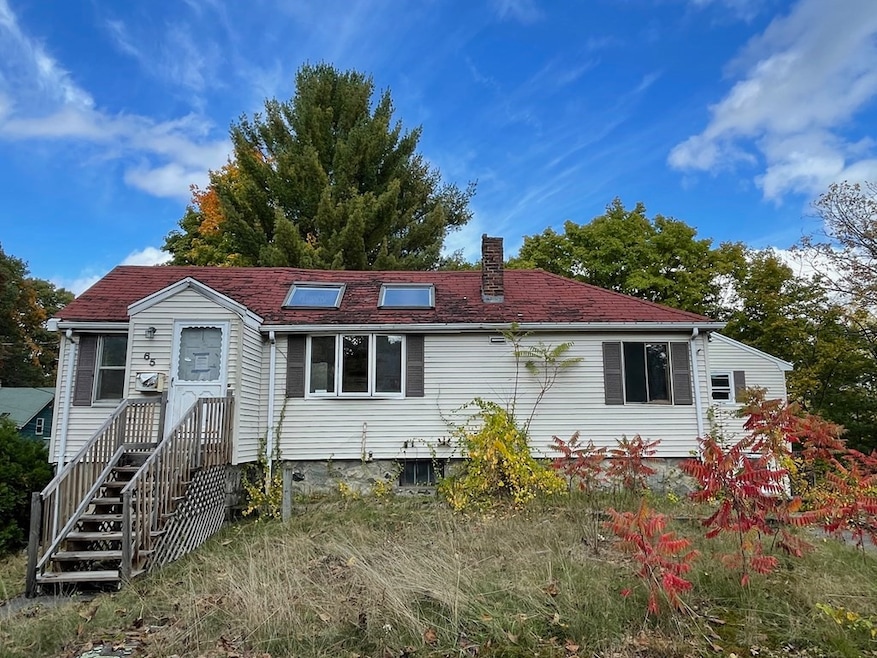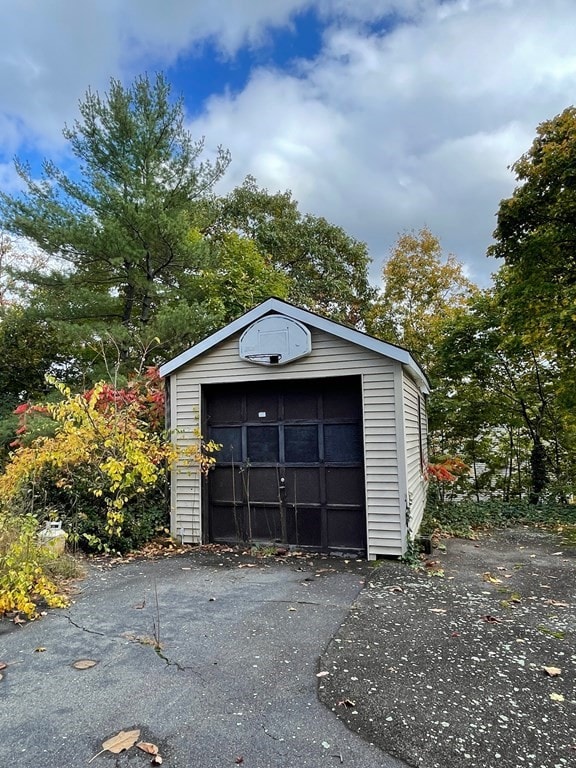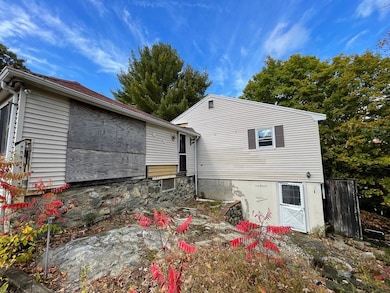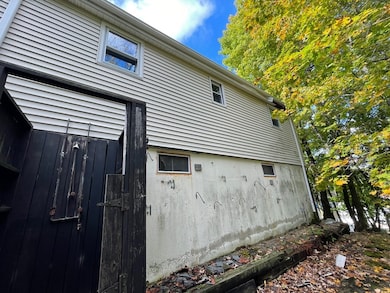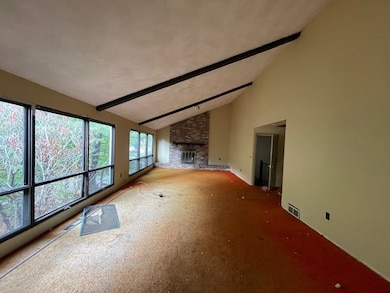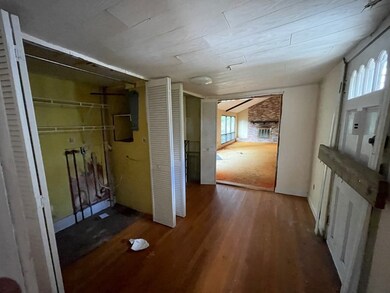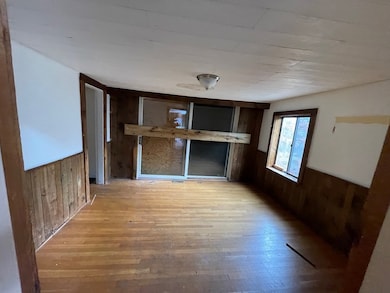
65 Beacon St Melrose, MA 02176
Melrose East Side NeighborhoodEstimated payment $4,896/month
Highlights
- Medical Services
- 0.41 Acre Lot
- Ranch Style House
- Winthrop Elementary School Rated A
- Property is near public transit
- 4-minute walk to Knox Memorial Park
About This Home
ATTENTION CONTRACTORS & HANDYPERSONS: Your next project awaits! Superb location for property in need of extensive renovations. Sited atop a 17K+ sq ft lot in sought-after location near Knox Memorial Park, Rock View Park, Mt Hood Golf Course & approximately less than 2 miles to Oak Grove T Station & vibrant downtown Melrose. Generous space inside as well and offers many possibilities to make improvements using existing floor plan or to reconfigure. Single level living with additional bonus rooms/space on lower level with full walk-out. One car garage, plus ample parking in driveway. Terrific opportunity. Property being sold “as is”. Buyer to do due diligence.
Listing Agent
Milan Gurung
RE/MAX Andrew Realty Services

Home Details
Home Type
- Single Family
Est. Annual Taxes
- $5,908
Year Built
- Built in 1910
Lot Details
- 0.41 Acre Lot
- Property is zoned SRA
Parking
- 1 Car Garage
- Driveway
- Open Parking
Home Design
- Ranch Style House
- Stone Foundation
- Concrete Perimeter Foundation
Interior Spaces
- 3,670 Sq Ft Home
- Ceiling Fan
- Skylights
- Bay Window
- Living Room with Fireplace
- Bonus Room
- Game Room
- Laundry on main level
Bedrooms and Bathrooms
- 4 Bedrooms
Basement
- Walk-Out Basement
- Basement Fills Entire Space Under The House
Location
- Property is near public transit
- Property is near schools
Utilities
- No Cooling
- Forced Air Heating System
- Heating System Uses Oil
Listing and Financial Details
- Assessor Parcel Number M:0F4 P:010304,656439
Community Details
Recreation
- Park
Additional Features
- No Home Owners Association
- Medical Services
Map
Home Values in the Area
Average Home Value in this Area
Tax History
| Year | Tax Paid | Tax Assessment Tax Assessment Total Assessment is a certain percentage of the fair market value that is determined by local assessors to be the total taxable value of land and additions on the property. | Land | Improvement |
|---|---|---|---|---|
| 2025 | $63 | $639,400 | $466,500 | $172,900 |
| 2024 | $6,051 | $609,400 | $436,500 | $172,900 |
| 2023 | $5,980 | $573,900 | $406,400 | $167,500 |
| 2022 | $5,908 | $558,900 | $391,400 | $167,500 |
| 2021 | $5,831 | $532,500 | $376,400 | $156,100 |
| 2020 | $5,553 | $502,500 | $346,400 | $156,100 |
| 2019 | $5,270 | $487,500 | $331,400 | $156,100 |
| 2018 | $4,811 | $424,600 | $275,200 | $149,400 |
| 2017 | $4,600 | $389,800 | $263,900 | $125,900 |
| 2016 | $4,729 | $383,500 | $233,900 | $149,600 |
| 2015 | $4,762 | $367,400 | $233,900 | $133,500 |
| 2014 | $4,631 | $348,700 | $215,200 | $133,500 |
Property History
| Date | Event | Price | Change | Sq Ft Price |
|---|---|---|---|---|
| 02/04/2025 02/04/25 | For Sale | $789,000 | -- | $215 / Sq Ft |
Deed History
| Date | Type | Sale Price | Title Company |
|---|---|---|---|
| Deed | $375,000 | -- |
Mortgage History
| Date | Status | Loan Amount | Loan Type |
|---|---|---|---|
| Open | $75,000 | No Value Available | |
| Open | $300,000 | Purchase Money Mortgage | |
| Previous Owner | $240,000 | No Value Available | |
| Previous Owner | $160,000 | No Value Available | |
| Previous Owner | $80,000 | No Value Available | |
| Previous Owner | $72,500 | No Value Available | |
| Previous Owner | $50,000 | No Value Available |
Similar Homes in the area
Source: MLS Property Information Network (MLS PIN)
MLS Number: 73332185
APN: MELR-000004F-000000-000103-000004
- 29 Temple St
- 287 Swains Pond Ave
- 32 Willard St
- 16 Hillside Park
- 7 Berkeley St
- 431 Swains Pond Ave
- 16 Berkeley St
- 17 Forest St
- 75 Argyle St Unit 3
- 60 Willard St
- 205 Columbia St
- 51 1/2 Willard St
- 8 Glen Ave
- 211 E Foster St
- 3 Beachview Terrace
- 36 Slayton Rd
- 142 Granite St
- 318 Laurel St
- 31 Cass St
- 124 E Foster St
