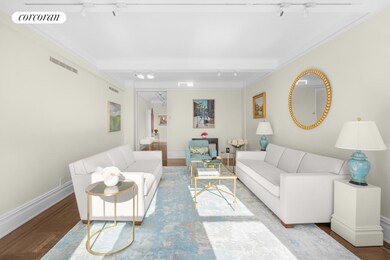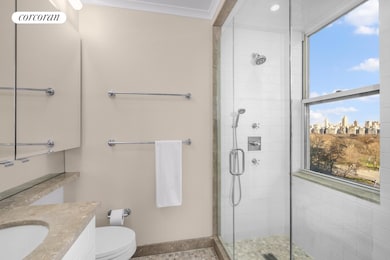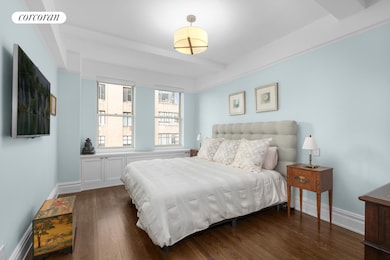
Highlights
- Concierge
- 4-minute walk to 66 Street-Lincoln Center
- Central Air
- P.S. 452 Rated A
- City View
- 3-minute walk to Richard Tucker Park
About This Home
As of November 2024Huge price adjustment! Come see the newly staged home with breathtaking, sun-flooded Central Park and skyline views from this triple mint Classic 6. This renovated home has everything a buyer could want just blocks from Lincoln Center. The magnificent views can be seen from the moment you enter into a 16-foot foyer area which leads to a grand living room featuring oak floors, dental molding, high ceilings, and a sound system. CAC in the foyer area, living room, and two bedrooms. The stunning corner primary bedroom with an en-suite bath has both Central Park and Central Park South views plus a walk-in closet and lots of built-in storage areas. The south-facing, sun-filled second bedroom and huge dining room have oblique park views. The second bathroom is in the hallway area between the bedrooms. The windowed chef's kitchen has top-of-the-line appliances and a separate, charming breakfast area. Thru the wall air conditioner in the dining room and kitchen plus a separate laundry room. The dining room had a built-in unit removed and the wall re-painted. 65 Central Park West is a top, full-service Emery-designed Cooperative. It has a 12-month assessment of $834.63 which began 1/1/24 for roof repair in the building. The assessment ends 12/31/24. Asking $3,995,000
Property Details
Home Type
- Co-Op
Year Built
- Built in 1926
HOA Fees
- $6,278 Monthly HOA Fees
Interior Spaces
- 1,800 Sq Ft Home
Bedrooms and Bathrooms
- 2 Bedrooms
- 2 Full Bathrooms
Laundry
- Laundry in unit
- Washer Dryer Allowed
- Washer Hookup
Utilities
- Central Air
Listing and Financial Details
- Legal Lot and Block 0029 / 01119
Community Details
Overview
- 111 Units
- High-Rise Condominium
- Lincoln Square Subdivision
- 16-Story Property
Amenities
- Concierge
Map
About This Building
Home Values in the Area
Average Home Value in this Area
Property History
| Date | Event | Price | Change | Sq Ft Price |
|---|---|---|---|---|
| 11/14/2024 11/14/24 | Sold | $3,646,500 | -3.9% | $2,026 / Sq Ft |
| 08/20/2024 08/20/24 | Pending | -- | -- | -- |
| 06/19/2024 06/19/24 | Price Changed | $3,795,000 | -5.0% | $2,108 / Sq Ft |
| 03/28/2024 03/28/24 | Price Changed | $3,995,000 | -6.0% | $2,219 / Sq Ft |
| 02/29/2024 02/29/24 | Price Changed | $4,249,000 | -5.6% | $2,361 / Sq Ft |
| 12/07/2023 12/07/23 | For Sale | $4,500,000 | -- | $2,500 / Sq Ft |
Similar Homes in New York, NY
Source: Real Estate Board of New York (REBNY)
MLS Number: RLS10981409
- 65 Central Park W Unit 11D
- 65 Central Park W Unit 2-G
- 65 Central Park W Unit 10 C
- 2 W 67th St Unit 5A
- 2 W 67th St Unit 6/7B
- 2 W 67th St Unit 1A
- 2 W 67th St Unit 3G
- 2 W 67th St Unit 3 F
- 55 Central Park W Unit 5A
- 55 Central Park W Unit 1E
- 55 Central Park W Unit 3F
- 75 Central Park W Unit 10D
- 1 W 67th St Unit 512
- 1 W 67th St Unit 506
- 1 W 67th St Unit 309
- 1 W 67th St Unit 915
- 1 W 67th St Unit 501/502
- 1 W 67th St Unit 206
- 1 W 67th St Unit 616/6E
- 1 W 67th St Unit 2E






