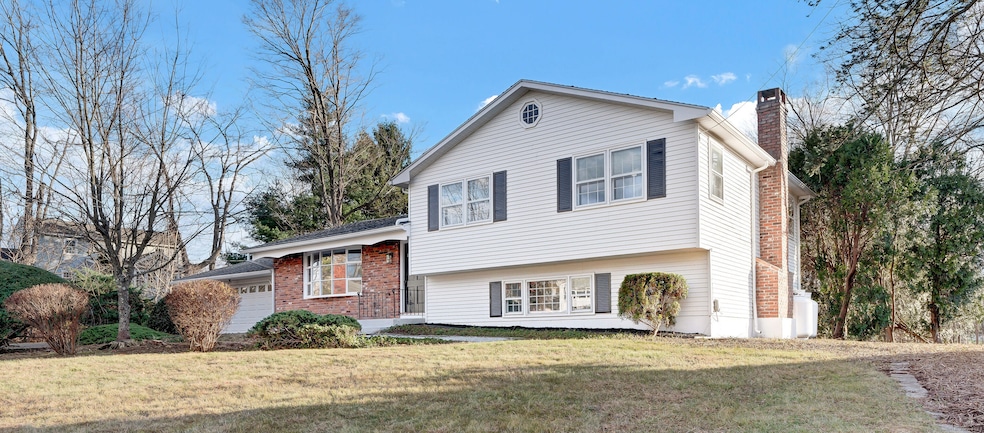
65 Chapel Hill Rd North Haven, CT 06473
Highlights
- Attic
- 1 Fireplace
- Level Lot
About This Home
As of January 2025Discover your dream home at 65 Chapel Hill Rd, North Haven! This stunning 3-bedroom, 2.5-bathroom split-level home combines modern updates with timeless charm. Step inside to find fully renovated bathrooms, a beautifully designed master suite, and a remodeled kitchen featuring sleek finishes and modern appliances. The spacious and versatile finished basement is perfect for a media room, home office, or extra living space. Outside, enjoy the sprawling flat lot with endless potential for outdoor entertaining, gardening, or creating your backyard oasis. Complete with a 2-car attached garage, this home truly has it all. Conveniently located in a desirable neighborhood, this move-in-ready gem is ready for its next chapter. Don't miss out-schedule your showing today!
Home Details
Home Type
- Single Family
Est. Annual Taxes
- $7,024
Year Built
- Built in 1968
Lot Details
- 0.58 Acre Lot
- Level Lot
- Property is zoned R20
Parking
- 2 Car Garage
Home Design
- Split Level Home
- Concrete Foundation
- Frame Construction
- Asphalt Shingled Roof
- Aluminum Siding
Interior Spaces
- 1 Fireplace
- Finished Basement
- Basement Fills Entire Space Under The House
- Attic or Crawl Hatchway Insulated
Kitchen
- Gas Oven or Range
- Microwave
- Dishwasher
Bedrooms and Bathrooms
- 3 Bedrooms
Utilities
- Air Source Heat Pump
- Heating System Uses Oil Above Ground
- Heating System Uses Propane
- Electric Water Heater
Listing and Financial Details
- Assessor Parcel Number 2016295
Map
Home Values in the Area
Average Home Value in this Area
Property History
| Date | Event | Price | Change | Sq Ft Price |
|---|---|---|---|---|
| 01/21/2025 01/21/25 | Sold | $539,900 | 0.0% | $260 / Sq Ft |
| 01/04/2025 01/04/25 | Pending | -- | -- | -- |
| 12/30/2024 12/30/24 | For Sale | $539,900 | +24.1% | $260 / Sq Ft |
| 06/14/2024 06/14/24 | Sold | $435,000 | +7.4% | $210 / Sq Ft |
| 04/17/2024 04/17/24 | Pending | -- | -- | -- |
| 04/15/2024 04/15/24 | For Sale | $405,000 | -- | $195 / Sq Ft |
Tax History
| Year | Tax Paid | Tax Assessment Tax Assessment Total Assessment is a certain percentage of the fair market value that is determined by local assessors to be the total taxable value of land and additions on the property. | Land | Improvement |
|---|---|---|---|---|
| 2024 | $7,024 | $202,760 | $81,470 | $121,290 |
| 2023 | $6,620 | $202,760 | $81,470 | $121,290 |
| 2022 | $6,227 | $202,760 | $81,470 | $121,290 |
| 2021 | $6,227 | $202,760 | $81,470 | $121,290 |
| 2020 | $6,229 | $202,760 | $81,470 | $121,290 |
| 2019 | $6,493 | $208,250 | $84,700 | $123,550 |
| 2018 | $6,493 | $208,250 | $84,700 | $123,550 |
| 2017 | $6,368 | $208,250 | $84,700 | $123,550 |
| 2016 | $6,358 | $208,250 | $84,700 | $123,550 |
| 2015 | $6,127 | $208,250 | $84,700 | $123,550 |
| 2014 | $6,025 | $214,410 | $92,400 | $122,010 |
Mortgage History
| Date | Status | Loan Amount | Loan Type |
|---|---|---|---|
| Open | $431,920 | Purchase Money Mortgage | |
| Closed | $431,920 | Purchase Money Mortgage | |
| Previous Owner | $385,000 | Purchase Money Mortgage | |
| Previous Owner | $200,000 | Purchase Money Mortgage |
Deed History
| Date | Type | Sale Price | Title Company |
|---|---|---|---|
| Warranty Deed | $539,900 | None Available | |
| Warranty Deed | $539,900 | None Available | |
| Warranty Deed | $385,000 | None Available | |
| Warranty Deed | $385,000 | None Available | |
| Warranty Deed | $435,000 | None Available | |
| Warranty Deed | $435,000 | None Available | |
| Warranty Deed | $435,000 | None Available |
Similar Homes in North Haven, CT
Source: SmartMLS
MLS Number: 24066026
APN: NRHV-000062-000000-000039
- 533 Clintonville Rd
- 534 Old Clintonville Rd Unit 5A
- 45 Pond Hill Lot 3 Rd
- 49 Pond Hill Rd Unit Lot 4
- 37 Country Way
- 63 Country Way
- 143 Clintonville Rd
- 8 Roberta Rd
- 50 Clintonville Rd
- 25 Tennyson Ave
- 17 Pequot Ave
- 23 Watson Ave
- 1166 Middletown Ave
- 5 Judith Ct
- 39 Locke Dr
- 46 William St
- 140 Village St
- 87 Birchwood Dr
- 92 Woodhouse Ave
- 63 Sackett Point Rd
