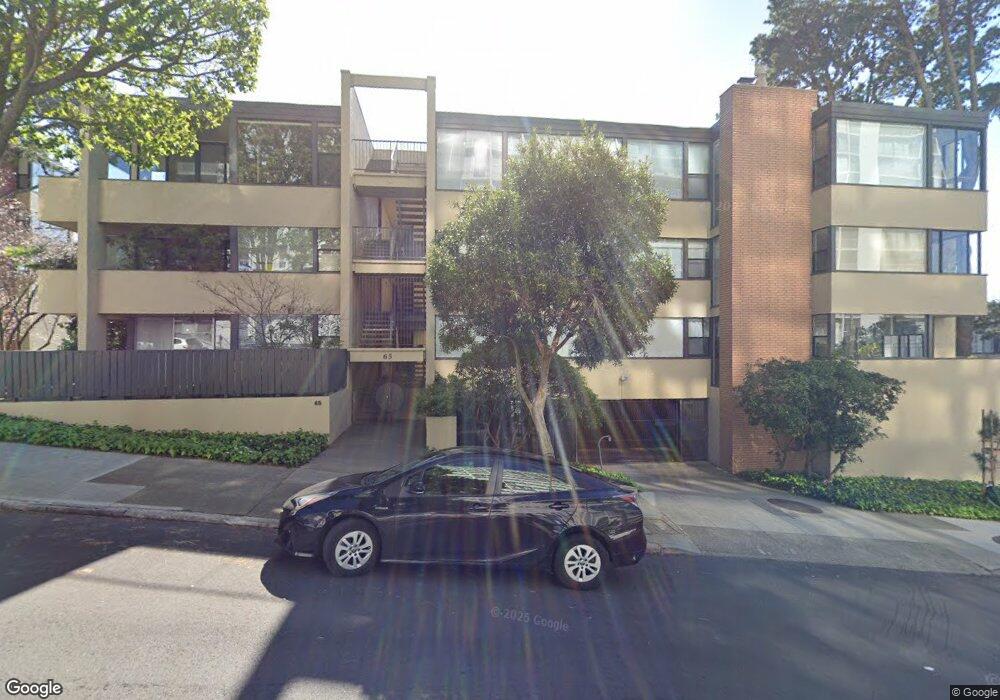
65 Cleary Ct Unit 2 San Francisco, CA 94109
Western Addition NeighborhoodHighlights
- 2.42 Acre Lot
- Midcentury Modern Architecture
- Main Floor Bedroom
- Presidio Middle School Rated A-
- Radiant Floor
- 4-minute walk to Margaret S. Hayward Park
About This Home
As of April 2025This 3 bedroom, 2 bathroom Co-op is centrally located on San Francisco's Cathedral Hill, part of a 5-building complex in a park-like setting. The builder, Joseph Eichler, is well known for his Bauhaus-influenced Mid-Century style, including the signature fireplace, streamline design and large expanses of glass. The kitchen has been expanded into the den/dining space resulting in a larger eat-in kitchen. The kitchen has white laminate cabinets with newer appliances. The hallway bathroom has a new mirror, lighting, floor and vanity top. The primary bathroom has newer shower doors and lighting. There is vinyl plank flooring in the hallway, kitchen and bathrooms. Two sliding doors open to the balcony on the southwest corner of the building which receives abundant light throughout the day. There is a stacked unit washer and dryer in the utility room.
Property Details
Home Type
- Co-Op
Year Built
- Built in 1962
Lot Details
- 2.42 Acre Lot
- West Facing Home
HOA Fees
- $1,388 Monthly HOA Fees
Parking
- 1 Car Garage
- Front Facing Garage
- Side by Side Parking
- Assigned Parking
Home Design
- Midcentury Modern Architecture
Interior Spaces
- 1,471 Sq Ft Home
- Wood Burning Fireplace
- Brick Fireplace
- Living Room
- Radiant Floor
- Security Gate
- Stacked Washer and Dryer
Kitchen
- Built-In Electric Oven
- Free-Standing Electric Range
- Dishwasher
Bedrooms and Bathrooms
- Main Floor Bedroom
- Walk-In Closet
- 2 Full Bathrooms
- Bathtub with Shower
- Separate Shower
Outdoor Features
- Covered patio or porch
Listing and Financial Details
- Assessor Parcel Number 0711-C014
Community Details
Overview
- Association fees include common areas, insurance, management, trash, water
- Laguna Heights Cooperative Corporation Association
- Low-Rise Condominium
Pet Policy
- Limit on the number of pets
- Dogs and Cats Allowed
Map
Home Values in the Area
Average Home Value in this Area
Property History
| Date | Event | Price | Change | Sq Ft Price |
|---|---|---|---|---|
| 04/18/2025 04/18/25 | Sold | $1,050,000 | 0.0% | $714 / Sq Ft |
| 04/15/2025 04/15/25 | Pending | -- | -- | -- |
| 04/15/2025 04/15/25 | For Sale | $1,050,000 | -- | $714 / Sq Ft |
Mortgage History
| Date | Status | Loan Amount | Loan Type |
|---|---|---|---|
| Open | $416,000 | New Conventional | |
| Closed | $285,000 | Unknown |
Deed History
| Date | Type | Sale Price | Title Company |
|---|---|---|---|
| Quit Claim Deed | -- | Fidelity National Title Co |
Similar Homes in San Francisco, CA
Source: San Francisco Association of REALTORS® MLS
MLS Number: 425030186
APN: 0711C-014
- 1 Western Shore Ln Unit 3
- 15 Western Shore Ln Unit 2
- 45 Galilee Ln Unit 1
- 1200 Gough St Unit 16E
- 1200 Gough St Unit 9A
- 1520 Ofarrell St Unit 4
- 1388 Gough St Unit 1102
- 1388 Gough St Unit 906
- 1401 Gough St
- 1805 Buchanan St Unit 1B
- 1075 Ofarrell St
- 240 Myrtle St
- 368 Elm St Unit 407
- 1635 Bush St Unit 6
- 1632 Bush St
- 1450 Franklin St Unit 501
- 1630 Bush St
- 1914 Pine St Unit 7
- 1914 Pine St Unit 5
- 1 Daniel Burnham Ct Unit 407
