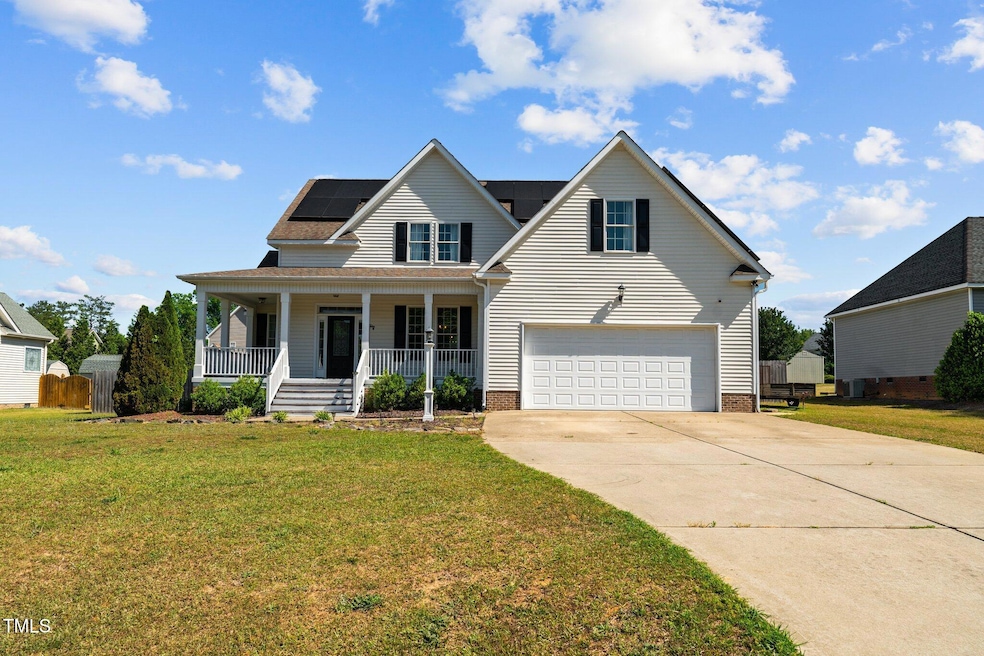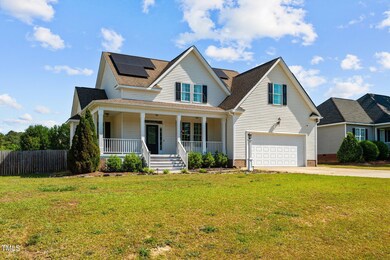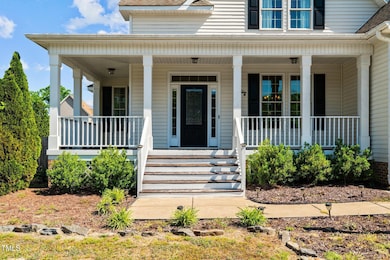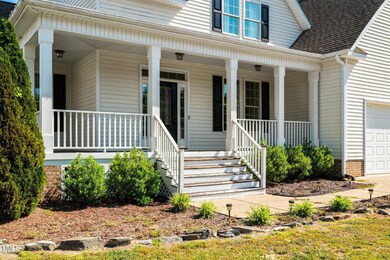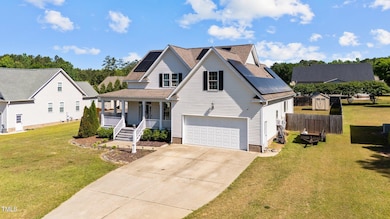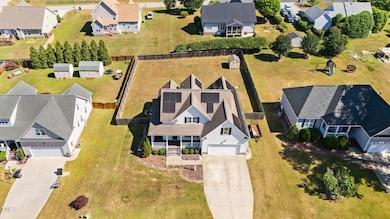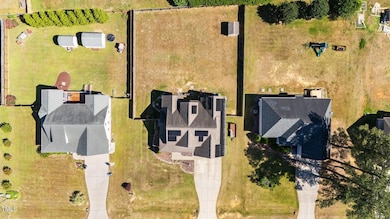
65 Derby Ln Lillington, NC 27546
Highlights
- Solar Power System
- Craftsman Architecture
- Bonus Room
- Open Floorplan
- Wood Flooring
- Granite Countertops
About This Home
As of March 2025Step into this delightful home that will enchant you from the moment you enter. Featuring three inviting bedrooms, two and a half bathrooms, a refined dining area, and an open floor plan, this residence beautifully combines comfort with elegance. The primary bedroom, located on the first floor, includes a luxurious en-suite bathroom equipped with double sinks, a soothing garden tub, and a spacious walk-in closet. For the culinary enthusiasts, the kitchen is a dream come true, complete with stunning granite countertops and plenty of storage! Upstairs, you'll discover two additional charming bedrooms, a full bathroom, and a versatile bonus room just waiting for your creative ideas—be it a home office, play area, or cozy movie nook. Located near Cape Fear River Adventures for exciting tubing experiences, this exceptional gem is a hidden treasure waiting for you to explore! The shed is included!
Home Details
Home Type
- Single Family
Est. Annual Taxes
- $2,193
Year Built
- Built in 2010
Lot Details
- 0.4 Acre Lot
- Property fronts a county road
- South Facing Home
- Landscaped
- Brush Vegetation
- Level Lot
- Open Lot
- Cleared Lot
- Back Yard Fenced and Front Yard
Parking
- 2 Car Attached Garage
- Front Facing Garage
- 2 Open Parking Spaces
Home Design
- Craftsman Architecture
- Brick Foundation
- Shingle Roof
- Vinyl Siding
Interior Spaces
- 2,482 Sq Ft Home
- 1-Story Property
- Open Floorplan
- Ceiling Fan
- Gas Log Fireplace
- Window Treatments
- Entrance Foyer
- Family Room
- Living Room with Fireplace
- Breakfast Room
- Dining Room
- Bonus Room
- Screened Porch
- Utility Room
- Neighborhood Views
- Pull Down Stairs to Attic
Kitchen
- Eat-In Kitchen
- Breakfast Bar
- Electric Range
- Microwave
- Dishwasher
- Granite Countertops
Flooring
- Wood
- Carpet
- Tile
Bedrooms and Bathrooms
- 3 Bedrooms
- Walk-In Closet
- Primary bathroom on main floor
- Double Vanity
- Bathtub with Shower
Laundry
- Laundry Room
- Laundry on main level
- Washer and Electric Dryer Hookup
Eco-Friendly Details
- Solar Power System
- Solar Heating System
Schools
- Shawtown Lillington Elementary School
- Harnett Central Middle School
- Harnett Central High School
Utilities
- Forced Air Heating and Cooling System
- Heat Pump System
- Septic Tank
- Septic System
Additional Features
- Rain Gutters
- Grass Field
Community Details
- No Home Owners Association
- Johnson Farms Subdivision
Listing and Financial Details
- Assessor Parcel Number 0651-80-2711.000
Map
Home Values in the Area
Average Home Value in this Area
Property History
| Date | Event | Price | Change | Sq Ft Price |
|---|---|---|---|---|
| 03/12/2025 03/12/25 | Sold | $385,000 | 0.0% | $155 / Sq Ft |
| 02/06/2025 02/06/25 | Pending | -- | -- | -- |
| 02/06/2025 02/06/25 | For Sale | $385,000 | +59.1% | $155 / Sq Ft |
| 03/02/2020 03/02/20 | Sold | $242,000 | 0.0% | $96 / Sq Ft |
| 02/01/2020 02/01/20 | Pending | -- | -- | -- |
| 07/08/2019 07/08/19 | For Sale | $242,000 | -- | $96 / Sq Ft |
Tax History
| Year | Tax Paid | Tax Assessment Tax Assessment Total Assessment is a certain percentage of the fair market value that is determined by local assessors to be the total taxable value of land and additions on the property. | Land | Improvement |
|---|---|---|---|---|
| 2024 | $2,193 | $305,056 | $0 | $0 |
| 2023 | $2,193 | $305,056 | $0 | $0 |
| 2022 | $1,978 | $305,056 | $0 | $0 |
| 2021 | $1,978 | $222,650 | $0 | $0 |
| 2020 | $1,978 | $222,650 | $0 | $0 |
| 2019 | $1,963 | $222,650 | $0 | $0 |
| 2018 | $1,963 | $222,650 | $0 | $0 |
| 2017 | $1,918 | $222,650 | $0 | $0 |
| 2016 | $2,089 | $243,310 | $0 | $0 |
| 2015 | $2,020 | $243,310 | $0 | $0 |
| 2014 | $2,020 | $234,900 | $0 | $0 |
Mortgage History
| Date | Status | Loan Amount | Loan Type |
|---|---|---|---|
| Open | $385,000 | VA | |
| Closed | $385,000 | VA | |
| Previous Owner | $31,000 | Credit Line Revolving | |
| Previous Owner | $244,444 | New Conventional | |
| Previous Owner | $249,340 | VA | |
| Previous Owner | $255,272 | VA |
Deed History
| Date | Type | Sale Price | Title Company |
|---|---|---|---|
| Warranty Deed | $385,000 | None Listed On Document | |
| Warranty Deed | $385,000 | None Listed On Document | |
| Warranty Deed | $242,000 | None Available | |
| Warranty Deed | $250,000 | -- | |
| Warranty Deed | $27,000 | -- |
Similar Homes in Lillington, NC
Source: Doorify MLS
MLS Number: 10075025
APN: 110661 0100 66
- 66 Saddle Ln
- 286 Beacon Hill Rd
- 88 Baldwin St
- 118 Fairwinds Dr
- 21 Fairwinds Dr
- 104 Fairwinds Dr
- 82 Fairwinds Dr
- 52 Fairwinds Dr
- 277 Gregory Village Dr
- 44 Fairwinds Dr
- 34 Fairwinds Dr
- 18 Fairwinds Dr
- 167 Hazelwood Rd
- 241 Indigo St
- 46 Mable Ct Unit 21p
- 35 Mable Ct Unit 3
- 43 Mable Ct Unit 4
- 55 Mable Ct Unit 5
- 63 Mable Ct Unit 6
- 244 Nathan Dr Unit 51p
