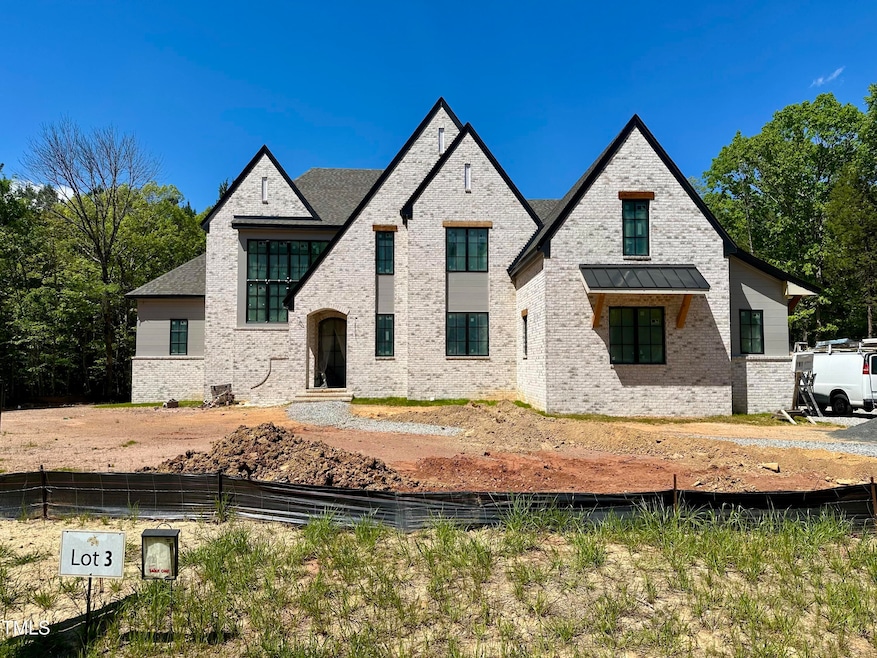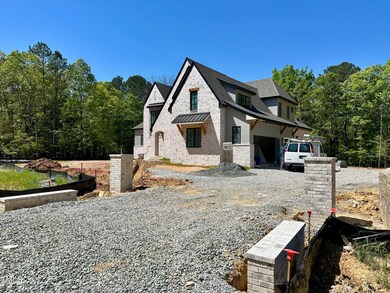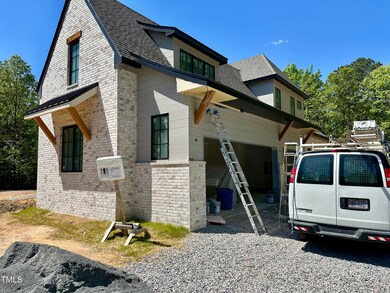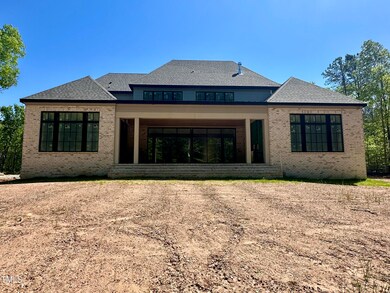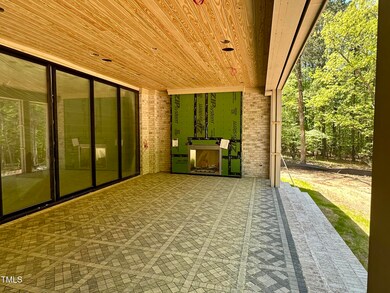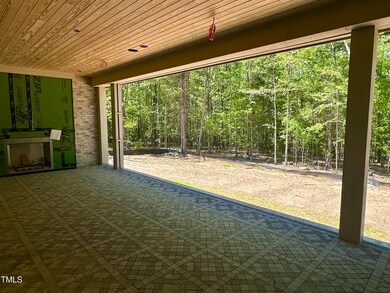
65 Firefly Overlook Pittsboro, NC 27312
Estimated payment $16,950/month
Highlights
- Under Construction
- Contemporary Architecture
- Outdoor Fireplace
- View of Trees or Woods
- Wooded Lot
- Main Floor Primary Bedroom
About This Home
PRE-SALE NEW CONSTRUCTION UNDERWAYYour dream home is rising with sophistication and charm! Nestled on Lot 3 in the prestigious Firefly Overlook community, this exquisite custom home by acclaimed builder Hearthstone Luxury Homes is slated for completion in August 2025. Positioned within walking distance of serene Jordan Lake, this 1.79-acre lot, embraced by mature hardwoods and featuring a natural stream, provides a picturesque setting with ample space for a pool. This impressive residence spans 5,046 square feet and offers 4 spacious bedrooms and 4.5 elegant bathrooms, ideal for families or those desiring refined comfort and versatility. With high ceilings, expansive windows, and an open-concept design already taking form, this home promises luxurious living spaces. Enjoy unmatched privacy amidst natural beauty, yet with easy access to modern amenities. Seize this rare chance to tailor your ideal retreat and craft your future haven—contact the agent today for details!
Home Details
Home Type
- Single Family
Year Built
- Built in 2025 | Under Construction
Lot Details
- 1.79 Acre Lot
- Southeast Facing Home
- Natural State Vegetation
- Wooded Lot
HOA Fees
- $200 Monthly HOA Fees
Parking
- 3 Car Attached Garage
Property Views
- Woods
- Creek or Stream
Home Design
- Home is estimated to be completed on 8/2/25
- Contemporary Architecture
- Transitional Architecture
- Farmhouse Style Home
Interior Spaces
- 5,046 Sq Ft Home
- 3-Story Property
- Living Room with Fireplace
Bedrooms and Bathrooms
- 4 Bedrooms
- Primary Bedroom on Main
Outdoor Features
- Outdoor Fireplace
Schools
- Pittsboro Elementary School
- Horton Middle School
- Seaforth High School
Utilities
- Central Air
- Heat Pump System
- Propane
- Private Water Source
- Well
- Septic Needed
- Phone Available
- Cable TV Available
Community Details
- Association fees include ground maintenance, maintenance structure, road maintenance, snow removal, special assessments
- Firefly Overlook HOA
- Built by Hearthstone Luxury Homes
- Firefly Overlook Subdivision, Alexandria Floorplan
Listing and Financial Details
- Assessor Parcel Number 96740
Map
Home Values in the Area
Average Home Value in this Area
Property History
| Date | Event | Price | Change | Sq Ft Price |
|---|---|---|---|---|
| 09/18/2024 09/18/24 | For Sale | $2,545,000 | -- | $504 / Sq Ft |
Similar Homes in Pittsboro, NC
Source: Doorify MLS
MLS Number: 10053425
- 56 Firefly Overlook
- 303 Firefly Overlook
- 372 Firefly Overlook
- 316 Firefly Overlook
- 410 Firefly Overlook
- 432 Firefly Overlook
- 184 Seaforth Landing Dr
- 240 Seaforth Landing Dr
- 299 Seaforth Landing Dr
- 127 Green Turtle Ln
- 42 White Sound Way
- 18 White Sound Way
- 170 Pine Cone Loop
- 151 Green Turtle Ln
- 70 White Sound Way
- 64 White Sound Way
- 37 Green Turtle Ln
- 165 Green Turtle Ln
- 101 Green Turtle Ln
- 60 White Sound Way
