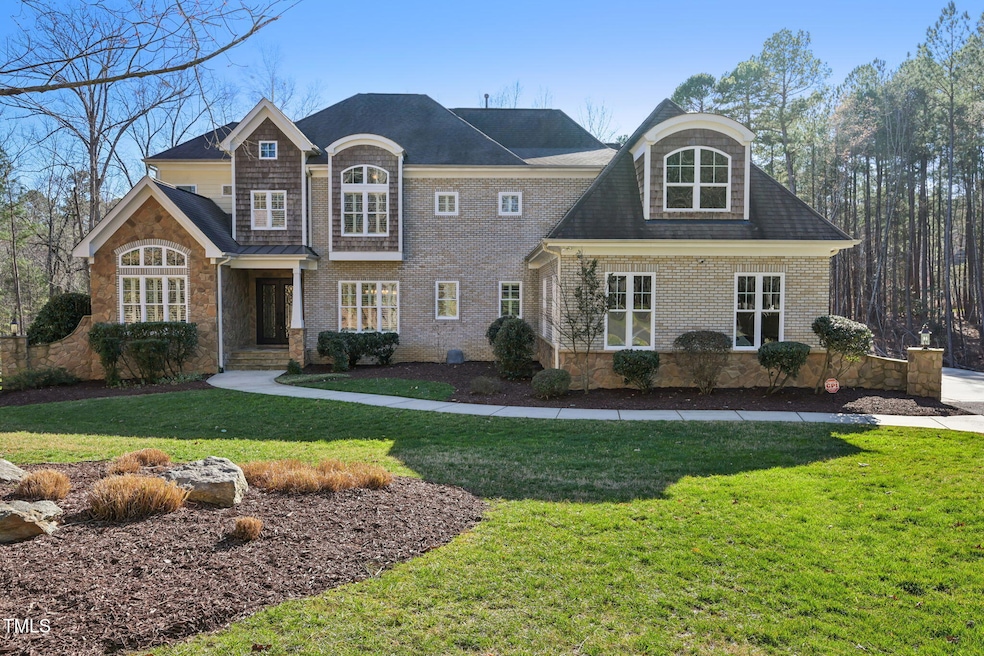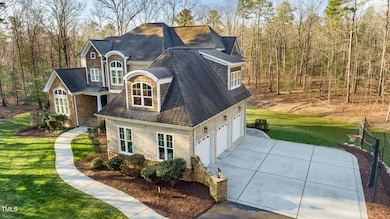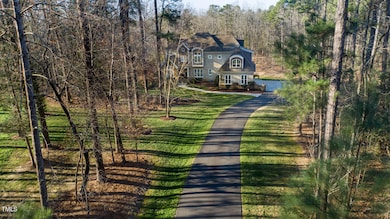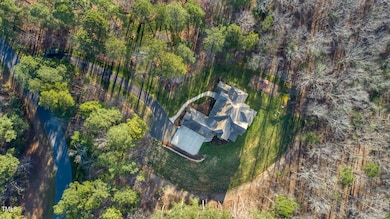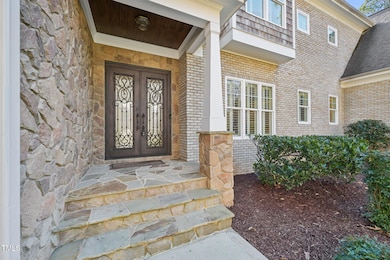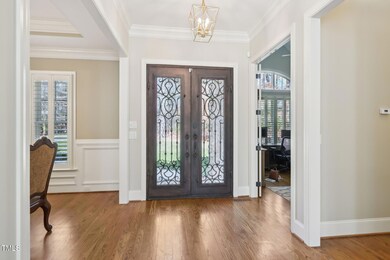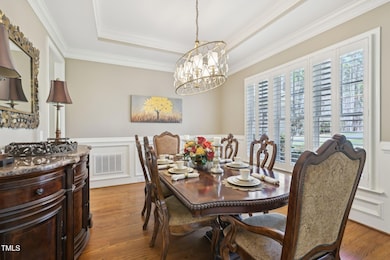
65 Gentle Winds Dr Chapel Hill, NC 27517
Estimated payment $10,004/month
Highlights
- Deck
- Wooded Lot
- Transitional Architecture
- North Chatham Elementary School Rated A-
- Vaulted Ceiling
- Wood Flooring
About This Home
Research Triangle, NC. Welcome to Windfall in Chapel Hill! Experience over 3 acres of serene, peaceful privacy with convenient access to RDU, RTP, Raleigh, and Jordan Lake. This beautifully designed home offers optimum living with every detail carefully crafted for comfort, style, and functionality. The Custom Iron Front Door makes a striking first impression as you step into luxury. The Elegant Plantation Shutters offer charm and privacy. A fully remodeled kitchen features a custom quartz island, farmhouse sink, soft-close cabinets and high-end Thermador appliances. Dynamic Feature Walls in the primary and family rooms, add sophistication and depth. The refinished Oak Flooring has been beautifully restored to reveal its original luster. Upgrades & Enhancements are vast; Marble Fireplace Surround with a new mantle and a quartz hearth in the family room. Mudroom & Laundry with built-in bench, custom cabinetry, and quartz countertops for functionality and style. The versatile main level second Office/Flex Space is an amazing transformation of a wet bar, offering endless possibilities. The Luxurious Bathrooms are a spa like retreat with quartz countertops, Kohler toilets, custom cabinetry. The lower-Level upgrades include a second washer/dryer hookup, stylish wet bar with sleek quartz countertops, and additional lighting throughout. The Safety Features are essential with Whole-house surge protection, CPI home security system, new smoke alarms, and upgraded exterior lighting for safety and peace of mind. There is the in demand Tankless Hot Water Heater with endless hot water, plus a whole-home carbon water filter for purified water throughout. The Professionally Designed Landscape grounds are a welcome oasis and boast plans for a future pool plan. This home offers the perfect combination of luxury, comfort, and convenience, making it an exceptional opportunity to own a truly stunning property.
Home Details
Home Type
- Single Family
Est. Annual Taxes
- $6,687
Year Built
- Built in 2009
Lot Details
- 3.46 Acre Lot
- Irrigation Equipment
- Wooded Lot
- Landscaped with Trees
HOA Fees
- $66 Monthly HOA Fees
Parking
- 3 Car Attached Garage
- Garage Door Opener
Home Design
- Transitional Architecture
- Brick Exterior Construction
- Concrete Foundation
- Permanent Foundation
- Shingle Roof
- Wood Siding
- Shake Siding
- Vinyl Siding
- Stone
Interior Spaces
- 1-Story Property
- Wet Bar
- Vaulted Ceiling
- Insulated Windows
- Mud Room
- Entrance Foyer
- Family Room
- Breakfast Room
- Combination Kitchen and Dining Room
- Home Office
- Bonus Room
- Sun or Florida Room
- Keeping Room
Kitchen
- Eat-In Kitchen
- Self-Cleaning Oven
- Gas Range
- Range Hood
- Microwave
- Plumbed For Ice Maker
- Dishwasher
- Granite Countertops
- Tile Countertops
Flooring
- Wood
- Tile
- Luxury Vinyl Tile
Bedrooms and Bathrooms
- 4 Bedrooms
- Walk-In Closet
- Private Water Closet
- Soaking Tub
- Bathtub with Shower
- Shower Only in Primary Bathroom
- Walk-in Shower
Laundry
- Laundry Room
- Laundry on main level
Partially Finished Basement
- Heated Basement
- Interior and Exterior Basement Entry
- Natural lighting in basement
Home Security
- Home Security System
- Fire and Smoke Detector
Outdoor Features
- Deck
- Covered patio or porch
- Rain Gutters
Schools
- N Chatham Elementary School
- Margaret B Pollard Middle School
- Seaforth High School
Utilities
- Forced Air Zoned Heating and Cooling System
- Heating System Uses Propane
- Tankless Water Heater
- Propane Water Heater
- Septic Tank
Community Details
- Association fees include ground maintenance
- Ppm Association, Phone Number (919) 848-4911
- Windfall Creek Subdivision
Listing and Financial Details
- Assessor Parcel Number 0085349
Map
Home Values in the Area
Average Home Value in this Area
Tax History
| Year | Tax Paid | Tax Assessment Tax Assessment Total Assessment is a certain percentage of the fair market value that is determined by local assessors to be the total taxable value of land and additions on the property. | Land | Improvement |
|---|---|---|---|---|
| 2024 | $6,824 | $783,934 | $193,710 | $590,224 |
| 2023 | $6,824 | $783,934 | $193,710 | $590,224 |
| 2022 | $6,263 | $783,934 | $193,710 | $590,224 |
| 2021 | $6,185 | $783,934 | $193,710 | $590,224 |
| 2020 | $6,952 | $877,466 | $192,275 | $685,191 |
| 2019 | $6,952 | $877,466 | $192,275 | $685,191 |
| 2018 | $6,506 | $877,466 | $192,275 | $685,191 |
| 2017 | $6,506 | $877,466 | $192,275 | $685,191 |
| 2016 | $6,580 | $880,665 | $202,395 | $678,270 |
| 2015 | $6,475 | $880,665 | $202,395 | $678,270 |
| 2014 | $6,343 | $880,665 | $202,395 | $678,270 |
| 2013 | -- | $880,665 | $202,395 | $678,270 |
Property History
| Date | Event | Price | Change | Sq Ft Price |
|---|---|---|---|---|
| 04/24/2025 04/24/25 | Price Changed | $1,684,000 | -2.4% | $302 / Sq Ft |
| 03/12/2025 03/12/25 | For Sale | $1,725,000 | +86.5% | $310 / Sq Ft |
| 12/15/2023 12/15/23 | Off Market | $925,000 | -- | -- |
| 07/13/2021 07/13/21 | Sold | $925,000 | -1.5% | $188 / Sq Ft |
| 05/03/2021 05/03/21 | Pending | -- | -- | -- |
| 04/30/2021 04/30/21 | For Sale | $939,000 | -- | $191 / Sq Ft |
Deed History
| Date | Type | Sale Price | Title Company |
|---|---|---|---|
| Warranty Deed | $925,000 | None Available | |
| Warranty Deed | $201,000 | None Available | |
| Warranty Deed | $201,000 | None Available |
Mortgage History
| Date | Status | Loan Amount | Loan Type |
|---|---|---|---|
| Open | $223,800 | Credit Line Revolving | |
| Open | $832,407 | New Conventional | |
| Previous Owner | $965,000 | Construction |
Similar Homes in Chapel Hill, NC
Source: Doorify MLS
MLS Number: 10081633
APN: 85349
- 63 Pennington Cir
- 76 Gentry Dr
- 198 Gentry Dr
- 251 Gentry Dr
- 188 E Antebellum Dr
- 1172 Lochwood #L Dr
- 710 Legacy Falls Dr S
- 862 Legacy Falls Dr S
- 548 Double Rd N
- 595 Legacy Falls Dr N
- 82 Byrd Ln
- 106 Rolling Meadows Ln
- 78 Rolling Meadows Ln
- 363 Rolling Meadows Ln
- 35 Big Bear Dr
- 60 White Sound Way
- 176 Green Turtle Ln
- 173 Green Turtle Ln
- 101 Green Turtle Ln
- 178 Green Turtle Ln
