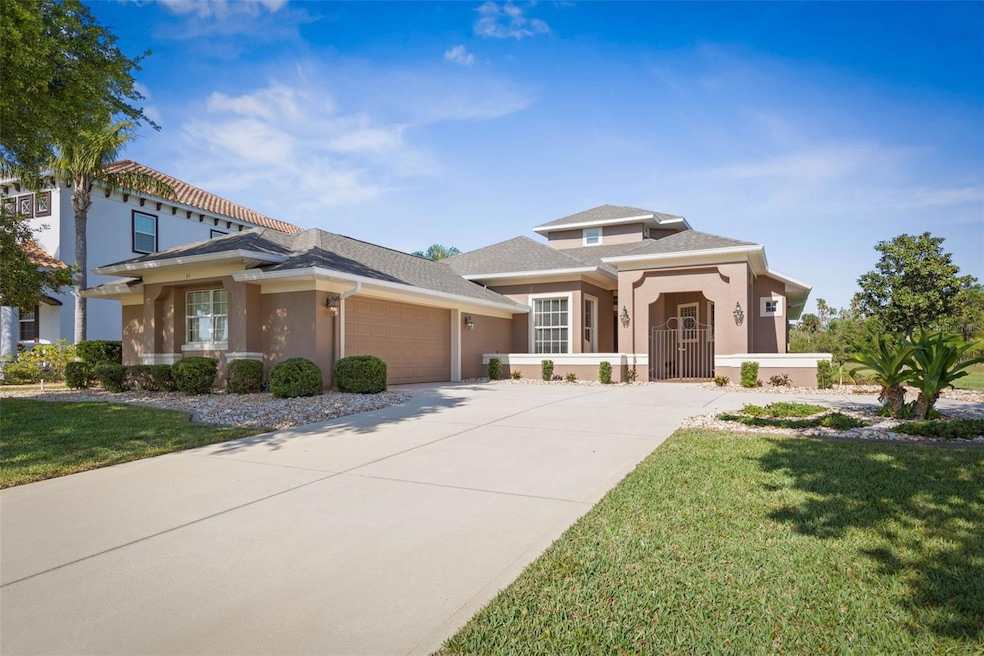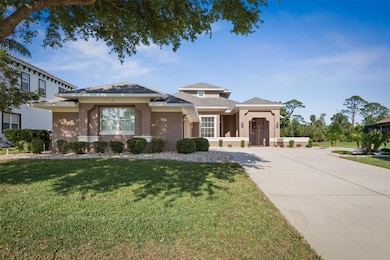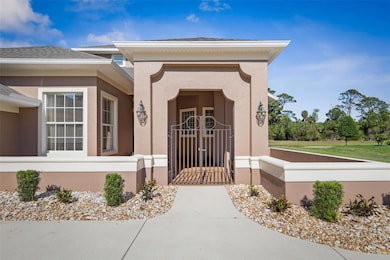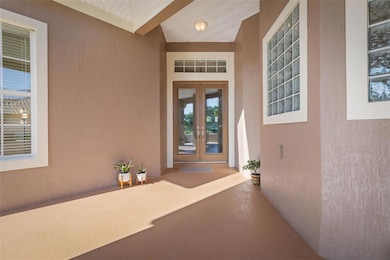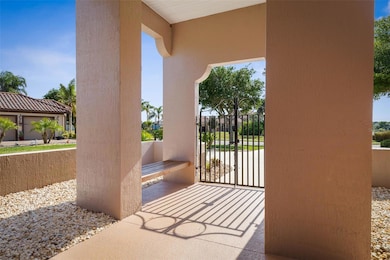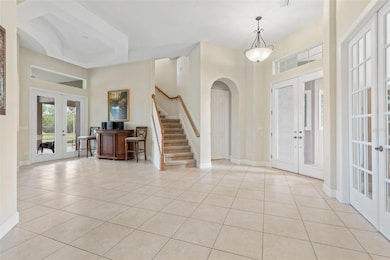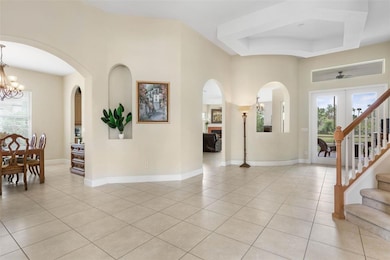
65 Heron Dr Palm Coast, FL 32137
Estimated payment $4,657/month
Highlights
- Very Popular Property
- Fishing Pier
- Fitness Center
- Old Kings Elementary School Rated A-
- Boat Ramp
- Home fronts a pond
About This Home
Welcome to this beautifully maintained 4-bedroom, 3-bath home nestled in the highly desirable gated community of Palm Coast Plantation. Set on an oversized lot with approximately 101 ft of waterfront, this residence offers over 3,000 sq ft of under-air living space and captivating views of both the serene pond and preserve from multiple outdoor areas. As you enter through the inviting covered courtyard, you’re welcomed into a thoughtfully designed home filled with natural light and versatile spaces. The main level features a guest bedroom with French doors, which may be a used as home office. A formal dining room offers the ideal space for entertaining, while the main living room flows seamlessly to the spacious screened lanai overlooking the tranquil water/preserve. The family room is anchored by a gas fireplace and a large picture window, creating a warm space to unwind. The kitchen at the heart of the home features stainless steel appliances, wood cabinetry, a pantry, and a cozy breakfast nook that overlooks the water. The primary suite on the main floor, offers double tray ceilings with accent lighting, peaceful water views, and a spacious en-suite bath complete with his-and-hers closets. A separate guest suite and full bathroom provide comfort and privacy for visitors. Upstairs, is a large guest suite with bathroom and walk-in closet that opens onto a private balcony with sweeping pond views, making it ideal for a guest retreat, playroom, or studio. The home also features an oversized two-car, side-entry garage and approximately 73 ft of road frontage. Recent updates include a new roof in 2023 (wind mitigation report available), impact windows, new deck railing, and exterior paint refreshed just over a year ago. From the screened lanai to the upstairs balcony, the outdoor spaces are designed for relaxation and enjoying he natural beauty. With low-maintenance landscaping and plenty of room to personalize, this home offers the best of FL living in a community known for its amenities and scenic surroundings. Don’t miss your opportunity to own this move-in ready waterfront home with timeless charm.
Palm Coast Plantation is more than a neighborhood—it’s a nature-rich sanctuary offering resort-style living and a vibrant community spirit. Nestled among preserves and water views, this gated community is a haven for both wildlife and residents seeking an active, coastal lifestyle. Stay energized with water aerobics in the community pool, work out in the fitness center, or enjoy the scenic walking trails. Challenge friends to a match on the tennis/pickleball courts, or take your pick from bocce, shuffleboard, horseshoes, and basketball. The clubhouse is a hub of activity with a game room, billiards, and regular social events. Outdoor enthusiasts will love fishing from the community’s Intracoastal Waterway pier or launching a kayak for a peaceful paddle. A private boat ramp and dock provide easy access to beautiful Emerald Lake, while on-site RV and boat storage adds unmatched convenience for adventurers. With no city taxes, no CDD fees, and amenities that rival luxury resorts, PCP offers exceptional value. Plus, you're just minutes from the laid-back charm of Flagler Beach—known for its oceanfront restaurants, local shops, and live music scene. Ideally located between Daytona Beach and historic St. Augustine, and only about an hour to Jacksonville or Orlando, this is your chance to enjoy the best of small-town living with big-city access.
Home Details
Home Type
- Single Family
Est. Annual Taxes
- $3,787
Year Built
- Built in 2006
Lot Details
- 0.3 Acre Lot
- Lot Dimensions are 101x152
- Home fronts a pond
- Near Conservation Area
- West Facing Home
- Oversized Lot
- Irregular Lot
- Well Sprinkler System
- Street paved with bricks
- Cleared Lot
- Property is zoned PUD
HOA Fees
- $239 Monthly HOA Fees
Parking
- 2 Car Attached Garage
- Oversized Parking
- Side Facing Garage
- Driveway
Property Views
- Pond
- Woods
Home Design
- Contemporary Architecture
- Slab Foundation
- Shingle Roof
- Block Exterior
Interior Spaces
- 3,030 Sq Ft Home
- 2-Story Property
- Open Floorplan
- Tray Ceiling
- High Ceiling
- Ceiling Fan
- Gas Fireplace
- Blinds
- French Doors
- Family Room with Fireplace
- Great Room
- Family Room Off Kitchen
- Bonus Room
- Storm Windows
Kitchen
- Eat-In Kitchen
- Breakfast Bar
- Range
- Recirculated Exhaust Fan
- Microwave
- Dishwasher
- Stone Countertops
- Solid Wood Cabinet
- Disposal
Flooring
- Carpet
- Ceramic Tile
Bedrooms and Bathrooms
- 4 Bedrooms
- Primary Bedroom on Main
- Split Bedroom Floorplan
- En-Suite Bathroom
- Walk-In Closet
- 3 Full Bathrooms
- Dual Sinks
- Private Water Closet
- Bathtub With Separate Shower Stall
- Shower Only
- Window or Skylight in Bathroom
Laundry
- Laundry Room
- Dryer
- Washer
Outdoor Features
- Fishing Pier
- Boat Ramp
- Powered Boats Permitted
- Balcony
- Courtyard
- Deck
- Covered patio or porch
- Rain Gutters
- Private Mailbox
Schools
- Old Kings Elementary School
- Indian Trails Middle-Fc School
- Matanzas High School
Utilities
- Central Heating and Cooling System
- Thermostat
- Underground Utilities
- Natural Gas Connected
- Electric Water Heater
- Phone Available
- Cable TV Available
Listing and Financial Details
- Visit Down Payment Resource Website
- Legal Lot and Block 97 / 4893
- Assessor Parcel Number 27-11-31-4893-00000-0970
Community Details
Overview
- Association fees include 24-Hour Guard, pool, ground maintenance, management
- Vesta Property Management / David Hayes Association, Phone Number (386) 439-0791
- Palm Coast Plantation Pud Un 3 Subdivision
- The community has rules related to deed restrictions
Recreation
- Tennis Courts
- Community Playground
- Fitness Center
- Community Pool
Additional Features
- Clubhouse
- Security Guard
Map
Home Values in the Area
Average Home Value in this Area
Tax History
| Year | Tax Paid | Tax Assessment Tax Assessment Total Assessment is a certain percentage of the fair market value that is determined by local assessors to be the total taxable value of land and additions on the property. | Land | Improvement |
|---|---|---|---|---|
| 2024 | $3,704 | $278,108 | -- | -- |
| 2023 | $3,704 | $270,007 | $0 | $0 |
| 2022 | $3,498 | $262,142 | $0 | $0 |
| 2021 | $3,423 | $254,507 | $0 | $0 |
| 2020 | $3,420 | $250,994 | $0 | $0 |
| 2019 | $3,383 | $245,351 | $0 | $0 |
| 2018 | $3,388 | $240,776 | $0 | $0 |
| 2017 | $3,324 | $234,207 | $0 | $0 |
| 2016 | $3,290 | $229,390 | $0 | $0 |
| 2015 | $3,298 | $227,795 | $0 | $0 |
| 2014 | $3,324 | $225,987 | $0 | $0 |
Property History
| Date | Event | Price | Change | Sq Ft Price |
|---|---|---|---|---|
| 04/11/2025 04/11/25 | For Sale | $735,000 | -- | $243 / Sq Ft |
Deed History
| Date | Type | Sale Price | Title Company |
|---|---|---|---|
| Interfamily Deed Transfer | -- | Attorney | |
| Warranty Deed | $183,000 | Mercury Title Services Llc | |
| Warranty Deed | $72,900 | -- |
Mortgage History
| Date | Status | Loan Amount | Loan Type |
|---|---|---|---|
| Open | $100,000 | Credit Line Revolving | |
| Closed | $100,000 | Credit Line Revolving | |
| Open | $400,000 | Unknown | |
| Previous Owner | $65,592 | No Value Available |
About the Listing Agent

I was born in the Chicago suburbs and moved to Florida as a teen. I attended FSU and majored in biology education and taught high school for 17 years. After taking a few years off to raise my two children, I decided real estate would be a better fit. Why? Because besides teaching science, I also managed family rental properties for over 20 years and loved anything to do with real estate. DIY projects, HGTV, and realtor.com were my hobbies! Nothing makes me happier then creating a nice home for
Tammy's Other Listings
Source: Stellar MLS
MLS Number: FC308869
APN: 27-11-31-4893-00000-0970
- 84 S Riverwalk Dr
- 42 Heron Dr
- 86 N Lakewalk Dr
- 80 N Lakewalk Dr
- 82 N Lakewalk Dr
- 78 Lakewalk Dr N
- 88 N Lakewalk Dr
- 130 N Lakewalk Dr
- 22 Heron Dr
- 52 N Lakewalk Dr
- 40 S Riverwalk Dr
- 48 N Lakewalk Dr
- 49 Shelter Cove Cir
- 47 Shelter Cove Cir
- 41 S Riverwalk Dr
- 37 Shelter Cove Cir
- 53 Shelter Cove Cir
- 39 Emerald Lake Ct
- 35 Shelter Cove Cir
- 40 N Lakewalk Dr
