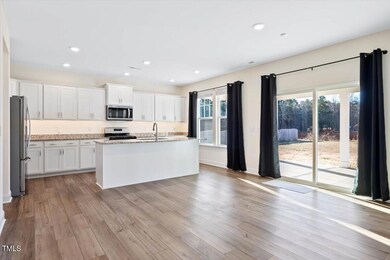
65 Hickory Run Ln Franklinton, NC 27525
Youngsville NeighborhoodEstimated payment $2,599/month
Highlights
- Contemporary Architecture
- 2 Car Attached Garage
- Laundry Room
- Home Office
- Living Room
- Board and Batten Siding
About This Home
Welcome to 65 Hickory Run Ln. in Franklinton—a better-than-new 2024-built home that lives like fresh new construction, yet was sold for this same price just one year ago, making it an unbeatable opportunity in today's market. With over 3,000 square feet of impeccably maintained, move-in-ready space, this 3-bedroom, 2.5-bath home offers three expansive first-floor living areas, a flexible room perfect for a home office or playroom, and a spacious upstairs loft that could easily be converted into a fourth bedroom. The open-concept kitchen is a dream for entertainers and home chefs alike, while the full-width covered back porch provides the ideal space for relaxing or entertaining outdoors. The owner's suite offers a peaceful retreat, and the two-car garage delivers the storage space you've been craving. Perfectly located just minutes from downtown Franklinton, Youngsville, and Wake Forest, and with easy access to RDU, Raleigh, Durham, the coast, and the mountains—this home combines comfort, space, and location in one extraordinary package. Don't miss your chance to own this exceptional property that feels brand new, without the wait, at a price that proves real value still exists.
Home Details
Home Type
- Single Family
Est. Annual Taxes
- $498
Year Built
- Built in 2024
HOA Fees
- $45 Monthly HOA Fees
Parking
- 2 Car Attached Garage
- 2 Open Parking Spaces
Home Design
- Contemporary Architecture
- Transitional Architecture
- Slab Foundation
- Shingle Roof
- Board and Batten Siding
- Vinyl Siding
Interior Spaces
- 3,090 Sq Ft Home
- 2-Story Property
- Living Room
- Dining Room
- Home Office
- Laundry Room
Flooring
- Carpet
- Luxury Vinyl Tile
Bedrooms and Bathrooms
- 3 Bedrooms
Schools
- Long Mill Elementary School
- Franklinton Middle School
- Franklinton High School
Additional Features
- 10,019 Sq Ft Lot
- Central Heating and Cooling System
Community Details
- Association fees include unknown
- Woodlief HOA Charleston Management Association, Phone Number (919) 847-3003
- Woodlief Subdivision
Listing and Financial Details
- Assessor Parcel Number 046204
Map
Home Values in the Area
Average Home Value in this Area
Tax History
| Year | Tax Paid | Tax Assessment Tax Assessment Total Assessment is a certain percentage of the fair market value that is determined by local assessors to be the total taxable value of land and additions on the property. | Land | Improvement |
|---|---|---|---|---|
| 2024 | $498 | $84,000 | $84,000 | $0 |
| 2023 | $92 | $10,500 | $10,500 | $0 |
| 2022 | $92 | $10,500 | $10,500 | $0 |
| 2021 | $4 | $460 | $460 | $0 |
Property History
| Date | Event | Price | Change | Sq Ft Price |
|---|---|---|---|---|
| 03/21/2025 03/21/25 | For Sale | $450,000 | -- | $146 / Sq Ft |
Deed History
| Date | Type | Sale Price | Title Company |
|---|---|---|---|
| Special Warranty Deed | $442,500 | None Listed On Document | |
| Warranty Deed | $333,000 | None Listed On Document | |
| Special Warranty Deed | $395,500 | Moore & Alphin Pllc |
Mortgage History
| Date | Status | Loan Amount | Loan Type |
|---|---|---|---|
| Open | $376,023 | Credit Line Revolving |
Similar Homes in Franklinton, NC
Source: Doorify MLS
MLS Number: 10083844
APN: 046204
- 140 Ashberry Ln
- 85 Clubhouse Dr
- 385 Ashberry Ln
- 45 Melody Dr
- 75 Melody Dr
- 135 Shallow Dr
- 100 N Ridge View Way
- 60 Silent Brook Trail
- 580 Long View Dr
- 135 N Ridge View Way
- 10 Summit Point
- 95 Point View Way
- 85 Point View Way
- 45 Point View Way
- 230 Sutherland Dr
- 240 Sutherland Dr
- 40 Holden Ct
- 10 Holden Ct
- 105 Olde Liberty Dr
- 145 Plantation Dr






