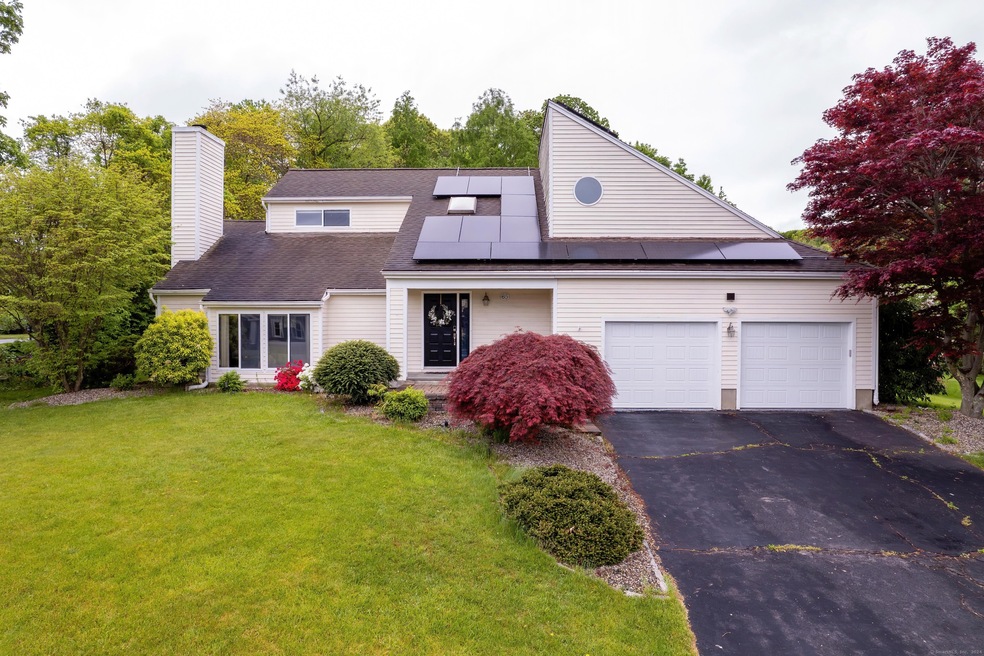
65 Lavender Ln Rocky Hill, CT 06067
Rocky Hill NeighborhoodHighlights
- Contemporary Architecture
- Attic
- Patio
- Albert D. Griswold Middle School Rated A
- 1 Fireplace
- Sound System
About This Home
As of July 2024Welcome to your dream home at 65 Lavender Lane in picturesque Rocky Hill, Connecticut. This stunning contemporary colonial offers the perfect blend of style, comfort, and convenience, all nestled in a charming sidewalk-lined neighborhood. As you enter, you'll be greeted by a grand staircase leading to the second floor, setting the tone for the elegance and sophistication found throughout this residence. To the left, a sunken living room awaits, providing a cozy retreat for gatherings or quiet moments of relaxation. Beyond the formal living space lies the inviting formal dining room, perfect for hosting dinner parties and creating cherished memories with loved ones. Adjacent to the dining room, the gourmet kitchen awaits, boasting granite countertops, a breakfast bar, and ample space for culinary adventures. Completing the main level is a spacious family room, offering a comfortable haven for lounging and unwinding, as well as a convenient half bath for guests. With beautiful bamboo flooring throughout the main floor, this home seamlessly combines elegance with practicality. Venture upstairs to discover three bedrooms, including a luxurious primary suite adorned with skylight windows that bathe the space in natural light, creating a serene ambiance for rest and rejuvenation.
Home Details
Home Type
- Single Family
Est. Annual Taxes
- $9,315
Year Built
- Built in 1986
Lot Details
- 0.46 Acre Lot
- Stone Wall
- Property is zoned R-20
HOA Fees
- $3 Monthly HOA Fees
Home Design
- Contemporary Architecture
- Concrete Foundation
- Frame Construction
- Asphalt Shingled Roof
- Wood Siding
- Clap Board Siding
- Radon Mitigation System
Interior Spaces
- 2,114 Sq Ft Home
- Sound System
- 1 Fireplace
- Entrance Foyer
- Concrete Flooring
- Attic or Crawl Hatchway Insulated
Kitchen
- Gas Range
- Range Hood
- Microwave
- Dishwasher
Bedrooms and Bathrooms
- 3 Bedrooms
Laundry
- Laundry on main level
- Dryer
- Washer
Partially Finished Basement
- Partial Basement
- Interior Basement Entry
- Basement Storage
Parking
- 2 Car Garage
- Automatic Garage Door Opener
Eco-Friendly Details
- Heating system powered by active solar
Outdoor Features
- Patio
- Exterior Lighting
- Rain Gutters
Schools
- West Hill Elementary School
- Rocky Hill High School
Utilities
- Central Air
- Hot Water Heating System
- Heating System Uses Natural Gas
- Hot Water Circulator
- Cable TV Available
Community Details
- Association fees include grounds maintenance
Listing and Financial Details
- Assessor Parcel Number 2254402
Map
Home Values in the Area
Average Home Value in this Area
Property History
| Date | Event | Price | Change | Sq Ft Price |
|---|---|---|---|---|
| 07/17/2024 07/17/24 | Sold | $535,000 | -2.6% | $253 / Sq Ft |
| 05/17/2024 05/17/24 | For Sale | $549,000 | +19.3% | $260 / Sq Ft |
| 07/08/2022 07/08/22 | Sold | $460,000 | +3.4% | $218 / Sq Ft |
| 06/20/2022 06/20/22 | Pending | -- | -- | -- |
| 05/14/2022 05/14/22 | For Sale | $445,000 | +11.3% | $211 / Sq Ft |
| 07/02/2020 07/02/20 | Sold | $399,900 | 0.0% | $189 / Sq Ft |
| 05/17/2020 05/17/20 | Pending | -- | -- | -- |
| 05/15/2020 05/15/20 | For Sale | $399,900 | -- | $189 / Sq Ft |
Tax History
| Year | Tax Paid | Tax Assessment Tax Assessment Total Assessment is a certain percentage of the fair market value that is determined by local assessors to be the total taxable value of land and additions on the property. | Land | Improvement |
|---|---|---|---|---|
| 2024 | $9,315 | $319,340 | $96,460 | $222,880 |
| 2023 | $8,355 | $232,610 | $92,330 | $140,280 |
| 2022 | $8,030 | $232,610 | $92,330 | $140,280 |
| 2021 | $7,932 | $232,610 | $92,330 | $140,280 |
| 2020 | $7,816 | $232,610 | $92,330 | $140,280 |
| 2019 | $7,560 | $232,610 | $92,330 | $140,280 |
| 2018 | $7,695 | $237,510 | $83,020 | $154,490 |
| 2017 | $7,505 | $237,510 | $83,020 | $154,490 |
| 2016 | $7,363 | $237,510 | $83,020 | $154,490 |
| 2015 | $7,054 | $237,510 | $83,020 | $154,490 |
| 2014 | $7,054 | $237,510 | $83,020 | $154,490 |
Mortgage History
| Date | Status | Loan Amount | Loan Type |
|---|---|---|---|
| Open | $428,000 | Purchase Money Mortgage | |
| Closed | $428,000 | Purchase Money Mortgage | |
| Previous Owner | $437,000 | Purchase Money Mortgage | |
| Previous Owner | $149,900 | Stand Alone Refi Refinance Of Original Loan |
Deed History
| Date | Type | Sale Price | Title Company |
|---|---|---|---|
| Warranty Deed | $535,000 | None Available | |
| Warranty Deed | $535,000 | None Available | |
| Warranty Deed | $535,000 | None Available | |
| Warranty Deed | $460,000 | None Available | |
| Warranty Deed | $460,000 | None Available | |
| Warranty Deed | $460,000 | None Available |
Similar Homes in the area
Source: SmartMLS
MLS Number: 24016108
APN: ROCK-000008-000000-000024
- 30 Applewood Ln
- 226 Hang Dog Ln
- 325 Fox Hill Rd
- 516 Coppermill Rd
- 401 Coppermill Rd
- 157 Robeth Ln
- 19 Stella ( Lot 10) Ln
- 108 Copper Beech Dr
- 47 Cottonwood Rd Unit 47
- 8 Bittersweet Ct
- 47 Luca (Homesite 3) Ln
- 67 Luca (Homesite 6) Ln
- 43 Denyelle Dr
- 8 Brandee Ln
- 55 Catherine Dr
- 8 Stella ( Homesite 14) Dr
- 61 Luca Ln
- 154 Fox Hill Rd
- 76 Luca Lane Homesite 8
- 185 Cypress Rd
