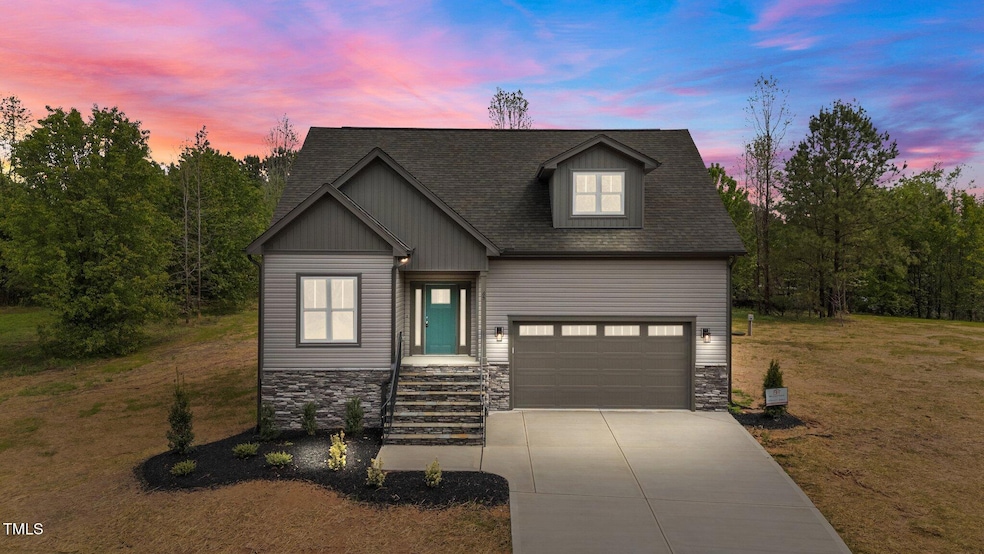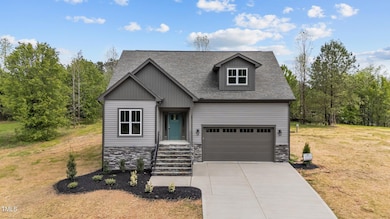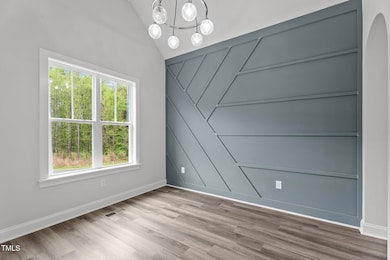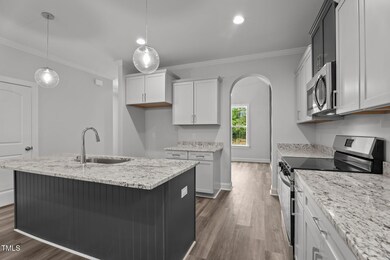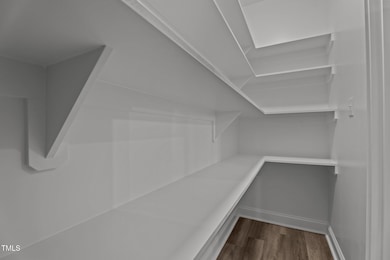
65 Leisure Ln Louisburg, NC 27549
Estimated payment $2,400/month
Highlights
- Under Construction
- Wooded Lot
- Attic
- Open Floorplan
- Transitional Architecture
- Bonus Room
About This Home
*Seller offering 5000 in concessions PLUS Lender offered Concessions*must qualify!
USDA FINANCING ELIGIBLE! CUSTOM BUILT BY AWARD WINNING BRANDYWINE HOMES! NO HOA! Upgraded LVP Flooring & Cove Crown Molding Throughout Main Living Areas! Kitchen: features ''White Ice' Granite CTops, Custom ''Urbane Bronze'' Stained Cabinets w/Matte Black Pulls, Custom ''Fog'' Painted Island w/Breakfast Bar & Single Bowl SS Sink, SS Appls Incl Smooth Top Range, Built in MW & DW! Owner's Suite w/Plush Carpet, Cove Crown Molding & Spacious WIC! Owner's Bath: offers 12x24 Staggered Tile Flooring, ''Fog'' Painted Dual Vanity with ''White Zen'' Quartz Top & Rectangular Sinks, Custom Vanity Cabinets & Walk in Shower! Family Room: features Tile Surround Gas Log Fireplace w/Custom Mantle & French Door to Rear Covered Porch! Upstairs Recreational Room & Unfinished Walk in Storage! Custom Stained Mud Bench/Drop Zone w/Access to 2-Car Garage! Sealed Crawl Space & So Much More!
Open House Schedule
-
Saturday, April 26, 20252:00 to 5:00 pm4/26/2025 2:00:00 PM +00:004/26/2025 5:00:00 PM +00:00Add to Calendar
Home Details
Home Type
- Single Family
Est. Annual Taxes
- $362
Year Built
- Built in 2025 | Under Construction
Lot Details
- 0.69 Acre Lot
- Property fronts a county road
- Landscaped
- Wooded Lot
- Back and Front Yard
Parking
- 2 Car Attached Garage
- Front Facing Garage
- Garage Door Opener
- Private Driveway
- 4 Open Parking Spaces
Home Design
- Home is estimated to be completed on 5/31/25
- Transitional Architecture
- Traditional Architecture
- Brick or Stone Mason
- Frame Construction
- Blown-In Insulation
- Batts Insulation
- Architectural Shingle Roof
- Board and Batten Siding
- Vinyl Siding
- Low Volatile Organic Compounds (VOC) Products or Finishes
- Stone
Interior Spaces
- 1,860 Sq Ft Home
- 1-Story Property
- Open Floorplan
- Crown Molding
- Smooth Ceilings
- Ceiling Fan
- Recessed Lighting
- Gas Log Fireplace
- Propane Fireplace
- ENERGY STAR Qualified Windows with Low Emissivity
- Window Screens
- French Doors
- Entrance Foyer
- Family Room with Fireplace
- Breakfast Room
- Bonus Room
- Neighborhood Views
- Attic Floors
Kitchen
- Eat-In Kitchen
- Breakfast Bar
- Electric Range
- Microwave
- Plumbed For Ice Maker
- ENERGY STAR Qualified Dishwasher
- Stainless Steel Appliances
- Kitchen Island
- Granite Countertops
Flooring
- Carpet
- Tile
- Luxury Vinyl Tile
Bedrooms and Bathrooms
- 3 Bedrooms
- Walk-In Closet
- Double Vanity
- Low Flow Plumbing Fixtures
- Private Water Closet
- Walk-in Shower
Laundry
- Laundry Room
- Laundry on main level
- Washer and Electric Dryer Hookup
Home Security
- Security Lights
- Carbon Monoxide Detectors
- Fire and Smoke Detector
Eco-Friendly Details
- Energy-Efficient Construction
- Energy-Efficient HVAC
- Energy-Efficient Lighting
- Energy-Efficient Insulation
- Energy-Efficient Roof
- Energy-Efficient Thermostat
- No or Low VOC Paint or Finish
Outdoor Features
- Covered patio or porch
- Rain Gutters
Schools
- Louisburg Elementary School
- Terrell Lane Middle School
- Louisburg High School
Utilities
- Forced Air Heating and Cooling System
- Propane
- Well
- ENERGY STAR Qualified Water Heater
- Septic Tank
- Septic System
- Cable TV Available
Additional Features
- Central Living Area
- Grass Field
Community Details
- No Home Owners Association
- Built by Brandywine Homes Inc.
- Tharrington Acres Subdivision
Map
Home Values in the Area
Average Home Value in this Area
Tax History
| Year | Tax Paid | Tax Assessment Tax Assessment Total Assessment is a certain percentage of the fair market value that is determined by local assessors to be the total taxable value of land and additions on the property. | Land | Improvement |
|---|---|---|---|---|
| 2024 | $362 | $60,000 | $60,000 | $0 |
Property History
| Date | Event | Price | Change | Sq Ft Price |
|---|---|---|---|---|
| 03/26/2025 03/26/25 | Price Changed | $424,600 | 0.0% | $228 / Sq Ft |
| 03/19/2025 03/19/25 | Price Changed | $424,700 | 0.0% | $228 / Sq Ft |
| 03/12/2025 03/12/25 | Price Changed | $424,800 | 0.0% | $228 / Sq Ft |
| 03/05/2025 03/05/25 | Price Changed | $424,900 | 0.0% | $228 / Sq Ft |
| 02/03/2025 02/03/25 | For Sale | $425,000 | -- | $228 / Sq Ft |
Similar Homes in Louisburg, NC
Source: Doorify MLS
MLS Number: 10074352
APN: 049965
- 85 Leisure Ln
- 105 Leisure Ln
- 130 Leisure Ln
- 145 Leisure Ln Unit 12
- 85 Rolling Cloud Dr
- 0 Louisburg Farms Rd
- 253 Ronald Tharrington Rd
- 65 Chaney Ln
- 30 Chaney Ln
- 20 Chaney Ln
- 10 Chaney Ln
- 0 Ronald Tharrington Rd Unit 100475793
- 55 J b Rd
- 315 Tar River Ave
- 100 Carol Cir
- 125 Leisure Ln
- 103 Crestwater Ct
- 311 Nc 56 Hwy E
- 129 Jeffress Dr
- 1254 E River Rd
