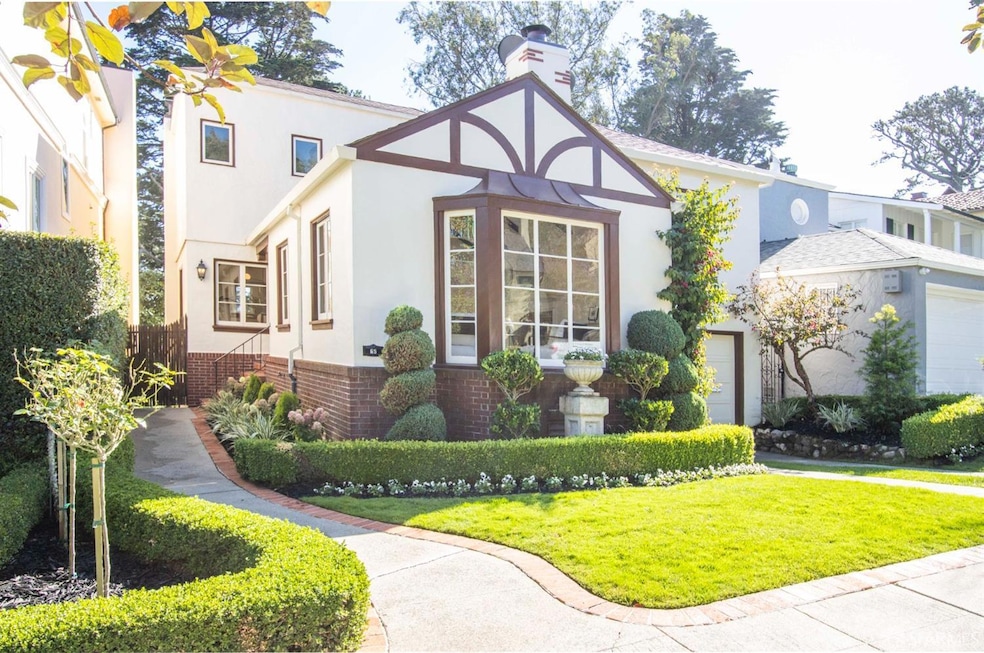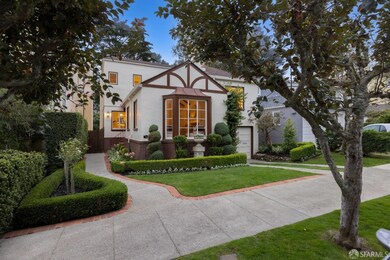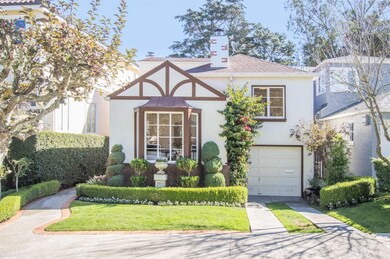
65 Lopez Ave San Francisco, CA 94116
Forest Hill NeighborhoodHighlights
- Rooftop Deck
- Panoramic View
- Built-In Refrigerator
- West Portal Elementary School Rated A-
- Sitting Area In Primary Bedroom
- Clubhouse
About This Home
As of November 2024This storybook English Tudor home is nestled on a prime tree-lined block, close to Forest Hill Muni Station! The lovely garden entrance w/inviting brick-lined walkway & compass rose design leads to a charming portico entry w/notable front door & into a gracious foyer w/coat closet. Magnificent formal living rm w/dramatic vaulted open-beam ceiling boasts a fireplace w/classic mantel, gorgeous 20-pane bay window & stunning wide-plank hardwood floors. Elegant formal dining rm w/arched doorways, columns & striking chandelier! Beautifully remodeled gourmet kitchen w/breakfast area & adj walk-out deck w/picturesque views to the garden showcases high-end stainless steel appliances incl a Thermador gas range & Bosch dishwasher, granite counters, custom cabinets, a handy bar pass-through & butler's pantry. An open-banister split-level staircase ascends to 3BR/2BA. The top-floor master suite enjoys three generous-sized closets w/organizers, shelving & dresser drawers & a large en-suite bath w/dual vanity sink & big walk-in shower. Lower level includes a 4th BR or Family rm, a terrific laundry/hobby rm w/washer & dryer, utility sink, workbench & storage. Spectacular landscaped backyard w/tradesman's entrance, spacious flagstone patio, sweeping lush lawn & colorful, mature plants & trees!
Home Details
Home Type
- Single Family
Est. Annual Taxes
- $2,320
Year Built
- Built in 1945 | Remodeled
Lot Details
- 3,685 Sq Ft Lot
- Back Yard Fenced
- Landscaped
HOA Fees
- $67 Monthly HOA Fees
Property Views
- Panoramic
- City Lights
- Hills
- Forest
- Garden
Home Design
- English Architecture
- Tudor Architecture
- Shingle Roof
- Composition Roof
- Concrete Perimeter Foundation
Interior Spaces
- Beamed Ceilings
- Cathedral Ceiling
- Wood Burning Fireplace
- Bay Window
- Formal Entry
- Living Room with Fireplace
- Formal Dining Room
- Storage
- Partial Basement
Kitchen
- Breakfast Area or Nook
- Butlers Pantry
- Built-In Gas Range
- Range Hood
- Microwave
- Built-In Refrigerator
- Dishwasher
- Granite Countertops
Flooring
- Wood
- Tile
Bedrooms and Bathrooms
- Sitting Area In Primary Bedroom
- Primary Bedroom Upstairs
- Walk-In Closet
- 3 Full Bathrooms
- Dual Vanity Sinks in Primary Bathroom
- Bathtub with Shower
- Separate Shower
- Window or Skylight in Bathroom
Laundry
- Laundry Room
- Dryer
- Washer
- Laundry Chute
Parking
- 1 Car Attached Garage
- Enclosed Parking
- Front Facing Garage
- Side by Side Parking
- Garage Door Opener
Outdoor Features
- Rooftop Deck
- Patio
- Front Porch
Location
- Property is near a clubhouse
Utilities
- Central Heating
- Heating System Uses Gas
Listing and Financial Details
- Assessor Parcel Number 2858-017
Community Details
Overview
- Forest Hill Association
- Greenbelt
Amenities
- Clubhouse
Map
Home Values in the Area
Average Home Value in this Area
Property History
| Date | Event | Price | Change | Sq Ft Price |
|---|---|---|---|---|
| 11/25/2024 11/25/24 | Sold | $2,805,000 | +4.1% | $1,067 / Sq Ft |
| 10/31/2024 10/31/24 | Pending | -- | -- | -- |
| 10/23/2024 10/23/24 | For Sale | $2,695,000 | -- | $1,025 / Sq Ft |
Tax History
| Year | Tax Paid | Tax Assessment Tax Assessment Total Assessment is a certain percentage of the fair market value that is determined by local assessors to be the total taxable value of land and additions on the property. | Land | Improvement |
|---|---|---|---|---|
| 2024 | $2,320 | $188,545 | $57,730 | $130,815 |
| 2023 | $2,288 | $184,850 | $56,599 | $128,251 |
| 2022 | $2,249 | $181,227 | $55,490 | $125,737 |
| 2021 | $2,212 | $177,675 | $54,402 | $123,273 |
| 2020 | $2,219 | $175,855 | $53,845 | $122,010 |
| 2019 | $2,146 | $172,408 | $52,790 | $119,618 |
| 2018 | $2,077 | $169,029 | $51,755 | $117,274 |
| 2017 | $1,972 | $165,716 | $50,741 | $114,975 |
| 2016 | $2,185 | $162,469 | $49,747 | $112,722 |
| 2015 | $2,155 | $160,030 | $49,000 | $111,030 |
| 2014 | $2,098 | $156,897 | $48,041 | $108,856 |
Mortgage History
| Date | Status | Loan Amount | Loan Type |
|---|---|---|---|
| Open | $2,055,000 | New Conventional | |
| Closed | $2,055,000 | New Conventional | |
| Previous Owner | $499,000 | Purchase Money Mortgage | |
| Previous Owner | $280,400 | New Conventional | |
| Previous Owner | $289,146 | New Conventional | |
| Previous Owner | $306,800 | New Conventional | |
| Previous Owner | $315,000 | Stand Alone Refi Refinance Of Original Loan | |
| Previous Owner | $525,000 | Credit Line Revolving | |
| Previous Owner | $500,000 | Credit Line Revolving | |
| Previous Owner | $200,000 | Credit Line Revolving | |
| Previous Owner | $333,700 | Unknown |
Deed History
| Date | Type | Sale Price | Title Company |
|---|---|---|---|
| Grant Deed | -- | Wfg National Title Insurance C | |
| Grant Deed | -- | Wfg National Title Insurance C | |
| Interfamily Deed Transfer | -- | None Available | |
| Interfamily Deed Transfer | -- | Placer Title Company | |
| Interfamily Deed Transfer | -- | Fidelity National Title Comp | |
| Interfamily Deed Transfer | -- | Fidelity National Title Co | |
| Interfamily Deed Transfer | -- | Fidelity National Title Co | |
| Interfamily Deed Transfer | -- | -- | |
| Interfamily Deed Transfer | -- | -- | |
| Grant Deed | -- | -- |
Similar Homes in San Francisco, CA
Source: San Francisco Association of REALTORS® MLS
MLS Number: 424072089
APN: 2858-017


