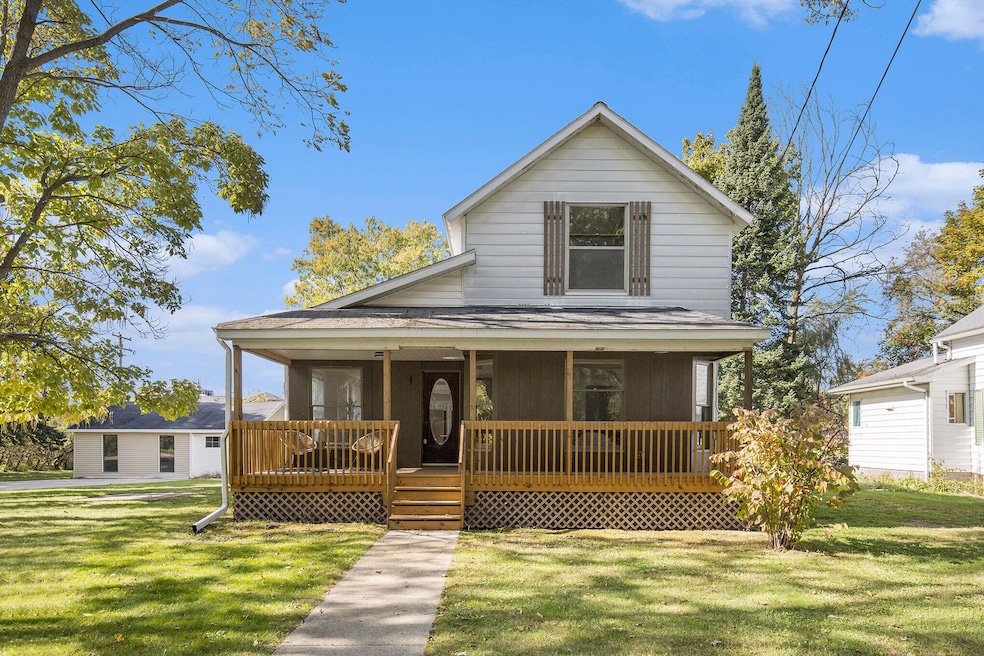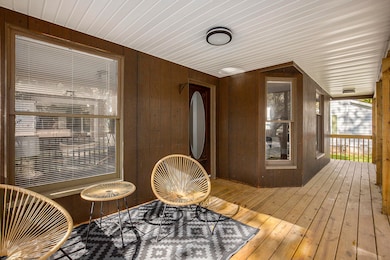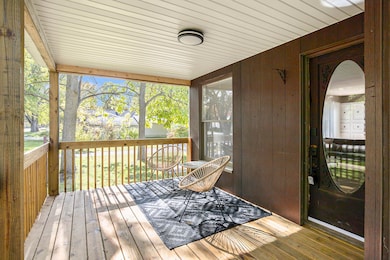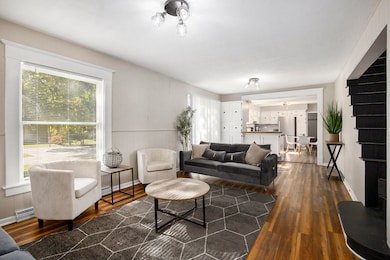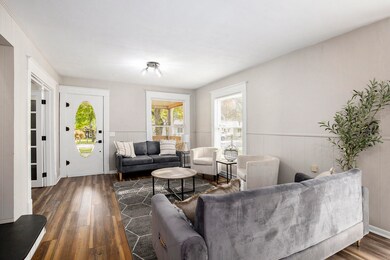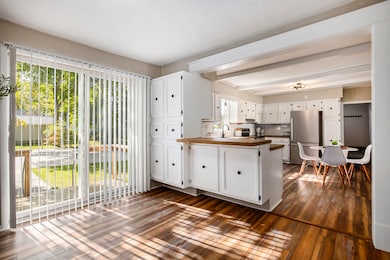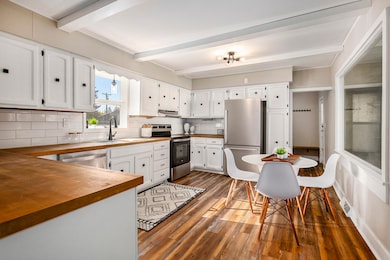
Estimated payment $1,827/month
Highlights
- Deck
- Wood Flooring
- 1 Car Attached Garage
- Traditional Architecture
- Porch
- Laundry Room
About This Home
Welcome to 65 N Lake St! This spacious home is situated on a double lot in the heart of Grant. Beautiful updates are featured throughout an open-flowing floorplan with refinished hardwoods, new vinyl plank, tile shower, stainless steel appliances, and a new A/C unit. Large kitchen offers a generous amount of cabinet and countertop space. There are two bedrooms on the main floor and two on the upper level to fit versatile needs. The laundry room is conveniently located on the main level. Enjoy outdoor spaces on the large covered front porch and side deck off of the dining area.Tons of storage and parking space with a 1-car attached garage, huge detached workshop, and extra parking slabs. *Not available for rent or land contract.
Home Details
Home Type
- Single Family
Est. Annual Taxes
- $4,214
Year Built
- Built in 1900
Lot Details
- 0.41 Acre Lot
- Lot Dimensions are 132x154
- Level Lot
- Property is zoned B-C CO, B-C CO
Parking
- 1 Car Attached Garage
- Side Facing Garage
- Garage Door Opener
Home Design
- Traditional Architecture
- Shingle Roof
- Wood Siding
- Aluminum Siding
- Vinyl Siding
Interior Spaces
- 1,566 Sq Ft Home
- 2-Story Property
Kitchen
- Range
- Dishwasher
- Snack Bar or Counter
Flooring
- Wood
- Vinyl
Bedrooms and Bathrooms
- 4 Bedrooms | 2 Main Level Bedrooms
Laundry
- Laundry Room
- Laundry on main level
- Dryer
- Washer
Basement
- Basement Fills Entire Space Under The House
- Sump Pump
Outdoor Features
- Deck
- Porch
Location
- Mineral Rights
Utilities
- Forced Air Heating and Cooling System
- Heating System Uses Natural Gas
- Natural Gas Water Heater
Map
Home Values in the Area
Average Home Value in this Area
Tax History
| Year | Tax Paid | Tax Assessment Tax Assessment Total Assessment is a certain percentage of the fair market value that is determined by local assessors to be the total taxable value of land and additions on the property. | Land | Improvement |
|---|---|---|---|---|
| 2024 | $30 | $103,400 | $0 | $0 |
| 2023 | $3,049 | $104,300 | $0 | $0 |
| 2022 | $1,695 | $87,000 | $0 | $0 |
| 2021 | $1,716 | $77,600 | $0 | $0 |
| 2020 | $1,682 | $78,100 | $0 | $0 |
| 2019 | $1,644 | $55,500 | $0 | $0 |
| 2018 | $1,636 | $45,600 | $0 | $0 |
| 2017 | $1,612 | $44,900 | $0 | $0 |
| 2016 | $1,594 | $43,200 | $0 | $0 |
| 2015 | -- | $39,200 | $0 | $0 |
| 2014 | -- | $40,600 | $0 | $0 |
Property History
| Date | Event | Price | Change | Sq Ft Price |
|---|---|---|---|---|
| 04/23/2025 04/23/25 | For Sale | $264,900 | -- | $169 / Sq Ft |
Deed History
| Date | Type | Sale Price | Title Company |
|---|---|---|---|
| Deed | -- | -- |
Similar Homes in Grant, MI
Source: Southwestern Michigan Association of REALTORS®
MLS Number: 25017184
APN: 22-13-473-007
- 96 Harold St
- 99 Western Ave
- 122 Clark St
- 276 S Hall St
- Lot C S Hall St
- 11665 S Gordon Ave
- 275 W 112th St
- 4748 22 Mile Rd NW
- 1336 W 120th St
- 308 E 112th St
- 1251 E 120th St
- 1258 E 120th St
- 13540 S Park Meadows Ct
- 9697 S Colonial Ave
- 1081 E 98th St
- 14186 S Mocking Bird Ln
- 10010 Bittersweet Ave
- 9425 S Benjamin Dr
- V/L 3A Hess Lake Dr
- 9088 Mason Dr
