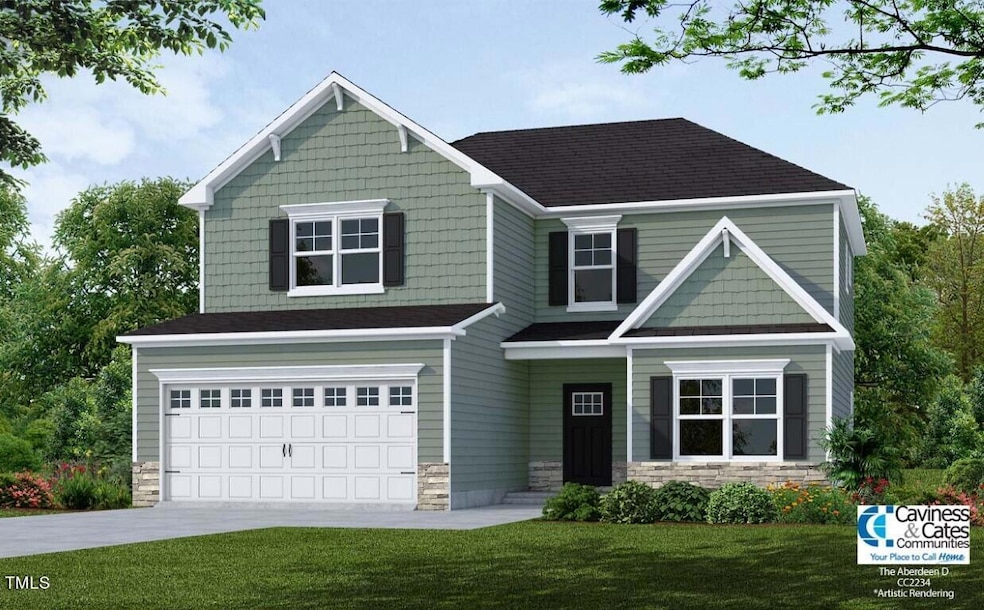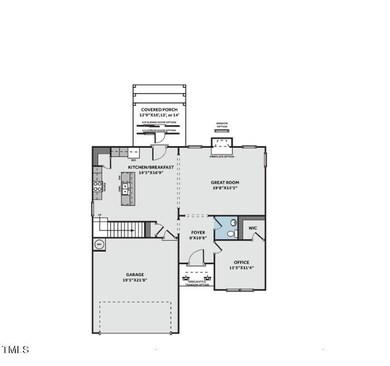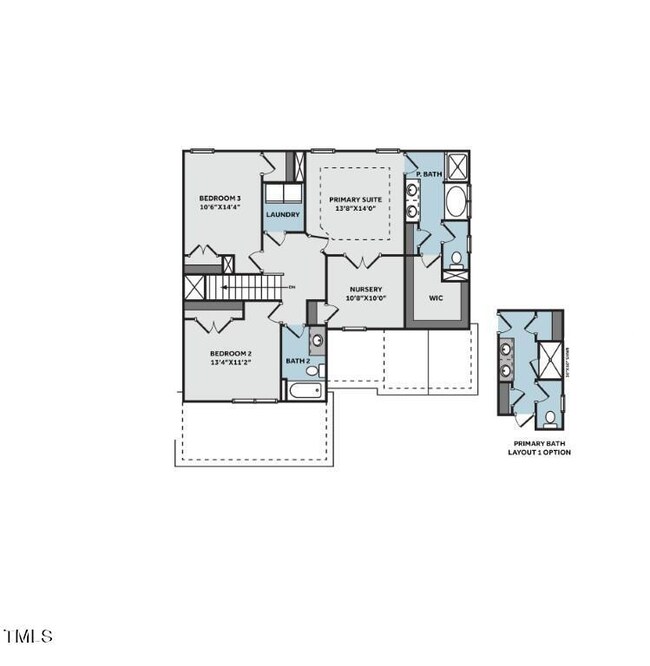
65 Nebbiolo Dr Youngsville, NC 27596
Youngsville NeighborhoodHighlights
- New Construction
- Wood Flooring
- Home Office
- Transitional Architecture
- Granite Countertops
- Covered patio or porch
About This Home
As of February 20251ST FLOOR STUDY! 2 Car Garage! Upgraded LVP Flooring Throughout Main Living! Brushed Nickel Lighting Package! Kitchen: Quartz Countertops, 3x6 Herringbone Laid Tile Backsplash, Recessed Lights, Custom Painted Shaker Cabinets w/Crown Trim, Lantern Style Pendant Lights, Pantry, & SS Appliances Incl Smooth Top Range, MW & DW! Owner's Suite: w/Spacious Sitting or Meditation Area, Trey Ceiling w/Crown & Plush Carpet! Owner's Bath: Tile Floor, Dual Vanity w/Quartz Countertop, Custom Stained Vanity Cabinets, Walk in Shower w/Tile Surround & Spacious WIC! Family Room w/Open Spacious Entertaining Area!
Home Details
Home Type
- Single Family
Year Built
- Built in 2025 | New Construction
Lot Details
- 0.25 Acre Lot
- Landscaped
HOA Fees
- $22 Monthly HOA Fees
Parking
- 2 Car Attached Garage
- Front Facing Garage
- Private Driveway
Home Design
- Home is estimated to be completed on 3/31/25
- Transitional Architecture
- Traditional Architecture
- Slab Foundation
- Shingle Roof
- Vinyl Siding
Interior Spaces
- 2,234 Sq Ft Home
- 2-Story Property
- Tray Ceiling
- Smooth Ceilings
- Ceiling Fan
- Insulated Windows
- Entrance Foyer
- Family Room
- Home Office
- Scuttle Attic Hole
- Laundry Room
Kitchen
- Eat-In Kitchen
- Electric Range
- Microwave
- Plumbed For Ice Maker
- Dishwasher
- ENERGY STAR Qualified Appliances
- Granite Countertops
Flooring
- Wood
- Carpet
- Tile
- Luxury Vinyl Tile
Bedrooms and Bathrooms
- 3 Bedrooms
- Walk-In Closet
Eco-Friendly Details
- Energy-Efficient Thermostat
Outdoor Features
- Covered patio or porch
- Rain Gutters
Schools
- Youngsville Elementary School
- Cedar Creek Middle School
- Franklinton High School
Utilities
- Forced Air Heating and Cooling System
- Electric Water Heater
- Cable TV Available
Community Details
- Pindell Wilson Association
- Built by Caviness and Cates
- Bartlett Manor Subdivision, Aberdeen Floorplan
Listing and Financial Details
- Assessor Parcel Number 1863-71-3141
Map
Home Values in the Area
Average Home Value in this Area
Property History
| Date | Event | Price | Change | Sq Ft Price |
|---|---|---|---|---|
| 02/27/2025 02/27/25 | Sold | $435,680 | 0.0% | $195 / Sq Ft |
| 08/29/2024 08/29/24 | Pending | -- | -- | -- |
| 08/28/2024 08/28/24 | For Sale | $435,680 | -- | $195 / Sq Ft |
Similar Homes in Youngsville, NC
Source: Doorify MLS
MLS Number: 10049349
- 85 Malbec Way
- 620 Husketh Rd
- 630 Husketh Rd
- 90 Malbec Way
- 565 Husketh Rd
- 535 Husketh Rd
- 25 Malbec Way
- 95 Malbec Way
- 75 Malbec Way
- 150 Carrington Ave
- 449 Hill Rd
- 102 Ridge Ln
- 95 Torrington Ave
- 55 Boots Ridge Way
- 130 Hilldebrant Dr
- 35 Boots Ridge Way
- 25 Villa Run
- 65 Walking Trail
- 1875 Cedar Creek Rd
- 145 Wiggins Rd


