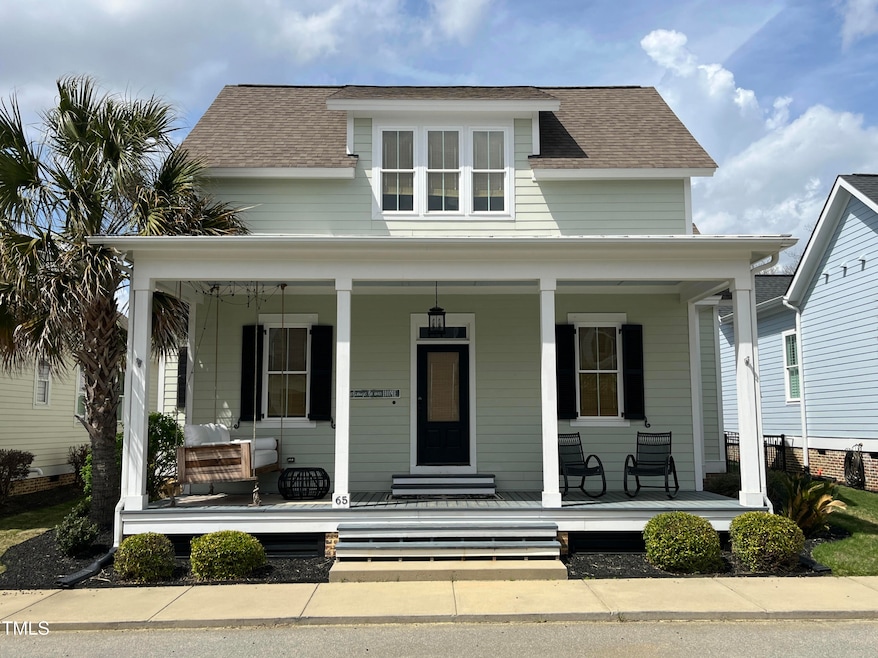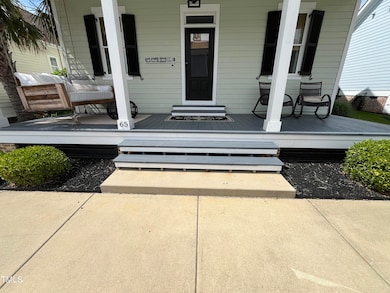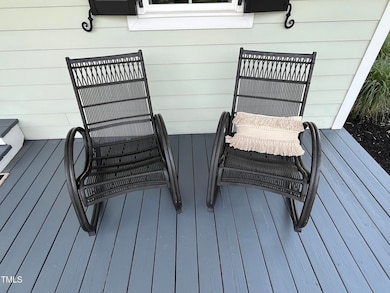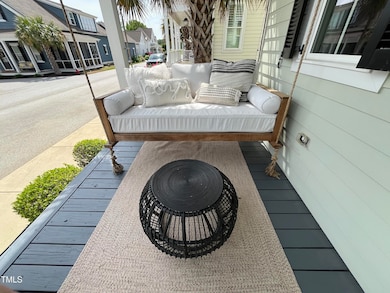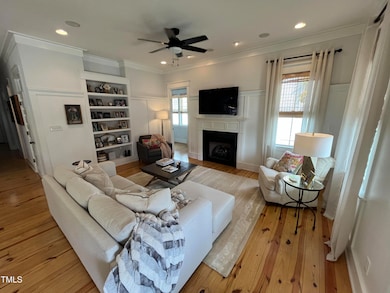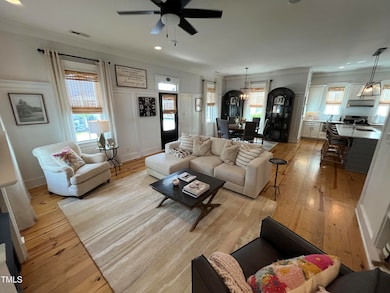
65 Oglethorpe Ave Clayton, NC 27527
Wilders NeighborhoodEstimated payment $4,242/month
Highlights
- Gated Community
- Open Floorplan
- Wood Flooring
- River Dell Elementary School Rated A-
- Charleston Architecture
- Main Floor Primary Bedroom
About This Home
Location! Location! Location! Welcome to your dream home! Nestled in the heart of the vibrant Clayton Flowers Plantation community, this charming property offers the perfect blend of comfort, convenience, and style. As you enter you're greeted with a light-filled, spacious layout in the open living room, great for entertaining or relaxing. The kitchen offers sleek Carrara Marble countertops, modern appliances, and ample storage. Enjoy spacious living areas featuring 4 bedrooms, 3 baths and a huge bonus room. Step into the screened in porch to appreciate your own outdoor sanctuary for family gatherings or quiet moments. Located near the sought-after North Waterfront District area of Flowers Plantation (check out details here: /), walking distance to Starbucks and Harris Teeter, just minutes from schools, shopping, dining, and major highways! With spacious living areas, modern amenities, and a fantastic location, this home is truly a must-see!
Home Details
Home Type
- Single Family
Est. Annual Taxes
- $3,505
Year Built
- Built in 2015
Lot Details
- 4,792 Sq Ft Lot
- Landscaped
HOA Fees
- $100 Monthly HOA Fees
Parking
- 2 Car Attached Garage
- Guest Parking
- 1 Open Parking Space
Home Design
- Charleston Architecture
- Farmhouse Style Home
- Block Foundation
- Shingle Roof
Interior Spaces
- 3,179 Sq Ft Home
- 2-Story Property
- Open Floorplan
- Built-In Features
- Bookcases
- Crown Molding
- Smooth Ceilings
- High Ceiling
- Ceiling Fan
- Factory Built Fireplace
- Gas Log Fireplace
- Family Room with Fireplace
- L-Shaped Dining Room
- Screened Porch
Kitchen
- Gas Oven
- Gas Range
- Range Hood
- Microwave
- Dishwasher
- Wine Refrigerator
- Kitchen Island
Flooring
- Wood
- Carpet
- Tile
Bedrooms and Bathrooms
- 4 Bedrooms
- Primary Bedroom on Main
- Dual Closets
- Walk-In Closet
- 3 Full Bathrooms
- Double Vanity
- Private Water Closet
- Separate Shower in Primary Bathroom
- Walk-in Shower
Laundry
- Laundry Room
- Laundry on main level
Outdoor Features
- Fire Pit
Schools
- River Dell Elementary School
- Archer Lodge Middle School
- Corinth Holder High School
Utilities
- Forced Air Heating and Cooling System
- Heating System Uses Natural Gas
- Tankless Water Heater
Listing and Financial Details
- Assessor Parcel Number 16K05074J
Community Details
Overview
- Association fees include ground maintenance, road maintenance
- Cams Association, Phone Number (877) 672-2267
- Flowers Plantation Subdivision
Security
- Gated Community
Map
Home Values in the Area
Average Home Value in this Area
Tax History
| Year | Tax Paid | Tax Assessment Tax Assessment Total Assessment is a certain percentage of the fair market value that is determined by local assessors to be the total taxable value of land and additions on the property. | Land | Improvement |
|---|---|---|---|---|
| 2024 | $3,052 | $376,830 | $50,000 | $326,830 |
| 2023 | $3,052 | $376,830 | $50,000 | $326,830 |
| 2022 | $3,090 | $376,830 | $50,000 | $326,830 |
| 2021 | $2,639 | $321,770 | $50,000 | $271,770 |
| 2020 | $2,757 | $321,770 | $50,000 | $271,770 |
| 2019 | $2,760 | $321,770 | $50,000 | $271,770 |
| 2018 | $2,532 | $291,010 | $35,000 | $256,010 |
| 2017 | $2,532 | $291,010 | $35,000 | $256,010 |
| 2016 | $2,532 | $291,010 | $35,000 | $256,010 |
| 2014 | $298 | $35,000 | $35,000 | $0 |
Property History
| Date | Event | Price | Change | Sq Ft Price |
|---|---|---|---|---|
| 04/25/2025 04/25/25 | For Sale | $689,900 | 0.0% | $217 / Sq Ft |
| 04/25/2025 04/25/25 | Price Changed | $689,900 | -- | $217 / Sq Ft |
Deed History
| Date | Type | Sale Price | Title Company |
|---|---|---|---|
| Special Warranty Deed | -- | None Listed On Document | |
| Warranty Deed | $368,500 | None Available | |
| Warranty Deed | $325,000 | None Available | |
| Warranty Deed | $330,000 | None Available | |
| Warranty Deed | $50,000 | None Available |
Mortgage History
| Date | Status | Loan Amount | Loan Type |
|---|---|---|---|
| Open | $227,151 | New Conventional | |
| Previous Owner | $294,800 | New Conventional | |
| Previous Owner | $260,000 | New Conventional | |
| Previous Owner | $266,100 | Construction |
Similar Homes in Clayton, NC
Source: Doorify MLS
MLS Number: 10087558
APN: 16K05074J
- 39 Drayton St
- 163 Periwinkle Place
- 46 N District Ave Unit 251
- 94 Paperwhite Place
- 125 Paperwhite Place
- 135 Flowers Pkwy
- 103 N District Ave Unit 301
- 41 Willow Green Dr
- 141 N District Ave Unit 295
- 63 Pale Moss Dr
- 22 Old York Cir
- 225 Beckwith Ave
- 265 Beckwith Ave
- 46 S Great White Way
- 85 Bramble Ln
- 11 S Great White Way
- 72 S Grey Abbey Dr
- 65 Balsam Ln
- 37 Blue Spruce Cir
- 24 E Willow Trace Way
