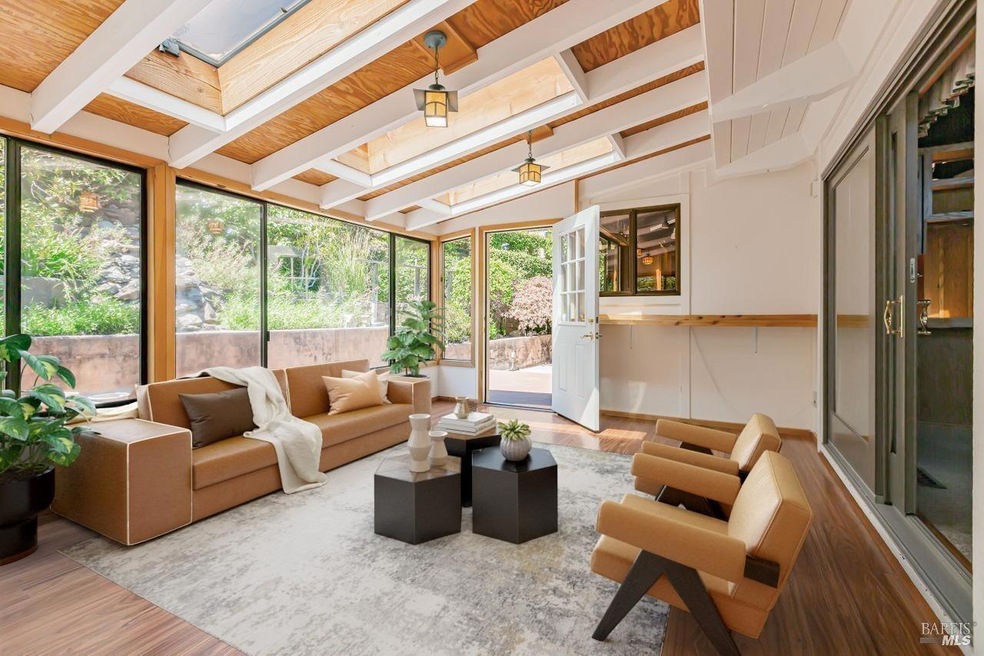
65 Orange Ave Larkspur, CA 94939
The Loop NeighborhoodHighlights
- Black Bottom Pool
- Living Room with Fireplace
- Cathedral Ceiling
- Neil Cummins Elementary School Rated A
- Engineered Wood Flooring
- Main Floor Primary Bedroom
About This Home
As of October 2024MASSIVE price reduction! Experience the perfect blend of comfort, space and tranquility in this well-maintained 4BR/3BA home nestled on one of Larkspur's most desirable streets. This warm and inviting residence boasts an ideal layout. Spacious main level features bright living room with cozy fireplace and soaring vaulted ceilings. Expansive eat-in kitchen flows seamlessly into the family room, while a sun-drenched sunroom provides tranquil space for relaxation. Main level includes 4BR's, including primary suite. A versatile room downstairs, prev used as a fifth BR - for guests, home office, or rec room. Exterior includes terraced gardens and sparkling pool that enjoy abundant sunlight. Large two-car garage includes workshop & storage. Lovingly cared for by original owner, this home is move-in ready or can be remodeled to full potential. Located on one of the best streets in Larkspur's magical Madrone Canyon, this sun-drenched gem offers the best of Marin living. You'll be just a short stroll away from vibrant shops & cafes on Magnolia Avenue & minutes to top-rated schools, parks & amenities. Easy access to SF & hiking trails, this home balances convenience & serenity. Don't miss this opportunity to create your own private paradise in the heart of Larkspur! Incredible value here!
Home Details
Home Type
- Single Family
Est. Annual Taxes
- $5,725
Year Built
- Built in 1967
Lot Details
- 8,102 Sq Ft Lot
- Landscaped
Parking
- 2 Car Direct Access Garage
- Garage Door Opener
- Uncovered Parking
Home Design
- Composition Roof
Interior Spaces
- 3,511 Sq Ft Home
- 2-Story Property
- Cathedral Ceiling
- Ceiling Fan
- Skylights
- Family Room
- Living Room with Fireplace
- 2 Fireplaces
- Bonus Room
- Workshop
- Sun or Florida Room
- Storage Room
Kitchen
- Breakfast Area or Nook
- Microwave
- Dishwasher
- Kitchen Island
- Tile Countertops
- Disposal
Flooring
- Engineered Wood
- Carpet
- Linoleum
- Tile
Bedrooms and Bathrooms
- 4 Bedrooms
- Primary Bedroom on Main
- Walk-In Closet
- Bathroom on Main Level
- 3 Full Bathrooms
Laundry
- Laundry Room
- Dryer
- Washer
Pool
- Black Bottom Pool
- In Ground Pool
- Spa
Utilities
- Central Heating
- Cable TV Available
Listing and Financial Details
- Assessor Parcel Number 021-071-23
Map
Home Values in the Area
Average Home Value in this Area
Property History
| Date | Event | Price | Change | Sq Ft Price |
|---|---|---|---|---|
| 10/17/2024 10/17/24 | Sold | $2,500,000 | +2.0% | $712 / Sq Ft |
| 10/09/2024 10/09/24 | Pending | -- | -- | -- |
| 09/24/2024 09/24/24 | Price Changed | $2,450,000 | -18.2% | $698 / Sq Ft |
| 09/10/2024 09/10/24 | Price Changed | $2,995,000 | -9.1% | $853 / Sq Ft |
| 09/04/2024 09/04/24 | For Sale | $3,295,000 | -- | $938 / Sq Ft |
Tax History
| Year | Tax Paid | Tax Assessment Tax Assessment Total Assessment is a certain percentage of the fair market value that is determined by local assessors to be the total taxable value of land and additions on the property. | Land | Improvement |
|---|---|---|---|---|
| 2024 | $5,725 | $283,262 | $41,750 | $241,512 |
| 2023 | $5,657 | $277,709 | $40,932 | $236,777 |
| 2022 | $5,454 | $272,264 | $40,129 | $232,135 |
| 2021 | $5,304 | $266,925 | $39,342 | $227,583 |
| 2020 | $5,217 | $264,190 | $38,939 | $225,251 |
| 2019 | $4,667 | $259,010 | $38,176 | $220,834 |
| 2018 | $4,476 | $253,932 | $37,427 | $216,505 |
| 2017 | $4,367 | $248,953 | $36,693 | $212,260 |
| 2016 | $4,164 | $244,073 | $35,974 | $208,099 |
| 2015 | $4,114 | $240,407 | $35,434 | $204,973 |
| 2014 | $3,902 | $235,698 | $34,740 | $200,958 |
Mortgage History
| Date | Status | Loan Amount | Loan Type |
|---|---|---|---|
| Previous Owner | $0 | Credit Line Revolving | |
| Previous Owner | $445,000 | No Value Available | |
| Previous Owner | $455,000 | No Value Available | |
| Previous Owner | $395,000 | No Value Available |
Deed History
| Date | Type | Sale Price | Title Company |
|---|---|---|---|
| Grant Deed | $2,500,000 | Old Republic Title | |
| Interfamily Deed Transfer | -- | None Available | |
| Interfamily Deed Transfer | -- | Fidelity National Title Co | |
| Interfamily Deed Transfer | -- | Fidelity National Title Co | |
| Interfamily Deed Transfer | -- | Fidelity National Title Co | |
| Interfamily Deed Transfer | -- | Fidelity National Title Co | |
| Grant Deed | -- | -- | |
| Grant Deed | -- | Pacific Coast Title Company |
Similar Homes in the area
Source: Bay Area Real Estate Information Services (BAREIS)
MLS Number: 324069846
APN: 021-071-23
- 57 Olive Ave
- 7 Walnut Ave
- 12 Jones Way
- 337 Madrone Ave
- 115 Baltimore Ave
- 292 Larkspur Plaza Dr
- 158 Larkspur Plaza Dr Unit 158
- 20 Elm Ave
- 262 Larkspur Plaza Dr
- 140 Marina Vista Ave
- 311 Wilson Way
- 299 Wilson Way
- 429 Elm Ave
- 115 Pepper Ave
- 600 Murray Ave
- 112 Edison Ave
- 1 Escalle Ln
- 23 Sunrise Ln
- 25 Boardwalk One Unit 1
- 4 Liberty St
