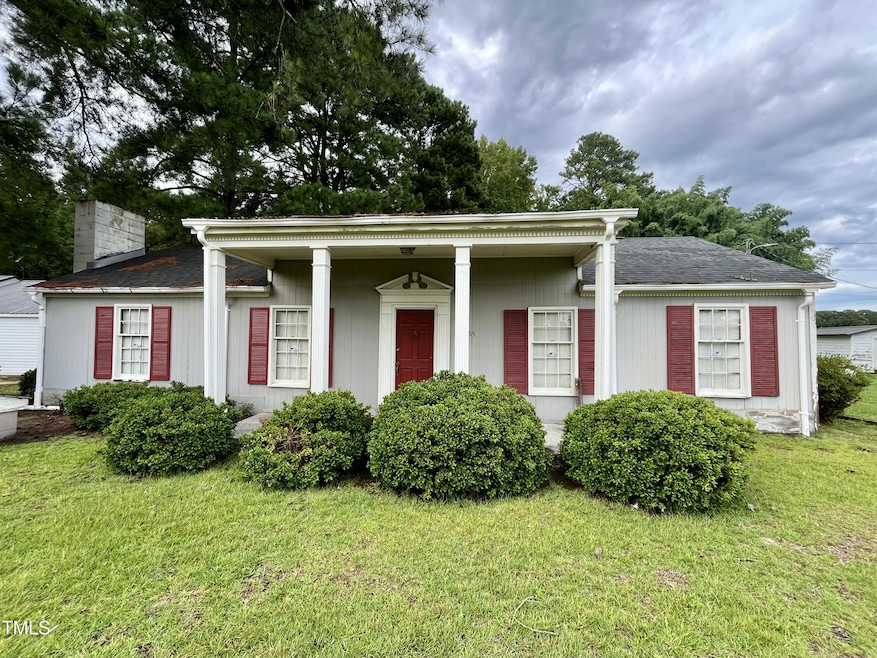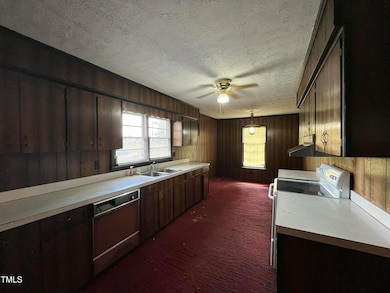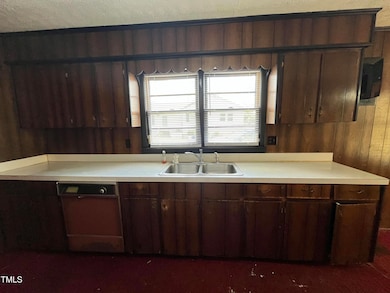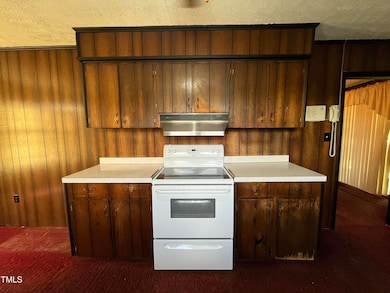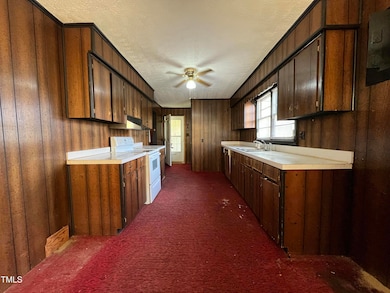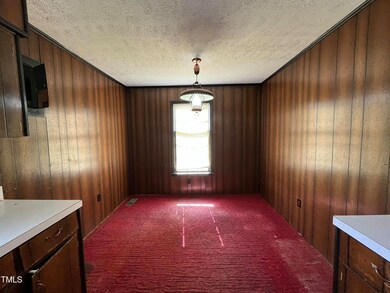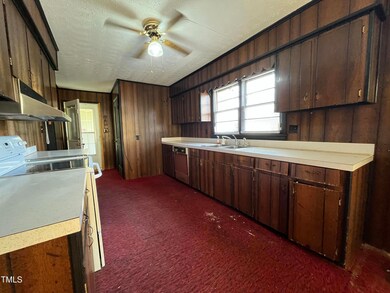
Highlights
- No HOA
- Dining Room
- Carpet
- Central Air
- Wood Siding
- Heating System Uses Propane
About This Home
As of February 2025Welcome to this inviting 3-bedroom, 2-bathroom home, perfectly positioned on a generous .77-acre lot, offering ample space and potential. Situated less than a mile from US 421, this property boasts an ideal location with convenient access to Campbell University, Lillington, Dunn, and just under a 40-minute drive to Fayetteville. Whether you're heading to work, school, or enjoying local amenities, you'll appreciate the convenience this location offers.
The expansive .77-acre lot provides plenty of room for outdoor activities, gardening, or future expansions. Imagine creating your own outdoor oasis or adding additional features to enhance the property's value.
This home is a fantastic opportunity for investors looking for a fixer-upper or those interested in generating rental income. With some work and vision, this property can be transformed into a charming residence or a profitable rental. Don't miss out on this fantastic investment opportunity. With its prime location, spacious lot, and endless potential, this 3-bedroom, 2-bathroom home won't last long!
Home Details
Home Type
- Single Family
Est. Annual Taxes
- $943
Year Built
- Built in 1950
Lot Details
- 0.77 Acre Lot
Home Design
- Brick Foundation
- Shingle Roof
- Wood Siding
- Lead Paint Disclosure
Interior Spaces
- 1,402 Sq Ft Home
- 1-Story Property
- Living Room with Fireplace
- Dining Room
- Washer and Electric Dryer Hookup
Flooring
- Carpet
- Laminate
Bedrooms and Bathrooms
- 3 Bedrooms
- 2 Full Bathrooms
Parking
- 1 Parking Space
- 1 Carport Space
- 1 Open Parking Space
Schools
- Buies Creek Elementary School
- Harnett Central Middle School
- Harnett Central High School
Utilities
- Central Air
- Heating System Uses Propane
- Well
- Septic Tank
Community Details
- No Home Owners Association
Listing and Financial Details
- Assessor Parcel Number 070589 0138
Map
Home Values in the Area
Average Home Value in this Area
Property History
| Date | Event | Price | Change | Sq Ft Price |
|---|---|---|---|---|
| 02/13/2025 02/13/25 | Sold | $135,000 | -10.0% | $96 / Sq Ft |
| 01/22/2025 01/22/25 | Pending | -- | -- | -- |
| 12/13/2024 12/13/24 | For Sale | $150,000 | -- | $107 / Sq Ft |
Tax History
| Year | Tax Paid | Tax Assessment Tax Assessment Total Assessment is a certain percentage of the fair market value that is determined by local assessors to be the total taxable value of land and additions on the property. | Land | Improvement |
|---|---|---|---|---|
| 2024 | $943 | $124,132 | $0 | $0 |
| 2023 | $943 | $124,132 | $0 | $0 |
| 2022 | $1,125 | $124,132 | $0 | $0 |
| 2021 | $832 | $89,680 | $0 | $0 |
| 2020 | $466 | $89,680 | $0 | $0 |
| 2019 | $832 | $89,680 | $0 | $0 |
| 2018 | $451 | $89,680 | $0 | $0 |
| 2017 | $0 | $89,680 | $0 | $0 |
| 2016 | $342 | $64,070 | $0 | $0 |
| 2015 | $342 | $64,070 | $0 | $0 |
| 2014 | $342 | $64,070 | $0 | $0 |
Deed History
| Date | Type | Sale Price | Title Company |
|---|---|---|---|
| Warranty Deed | $135,000 | None Listed On Document | |
| Warranty Deed | $135,000 | None Listed On Document | |
| Deed | -- | -- |
Similar Homes in Erwin, NC
Source: Doorify MLS
MLS Number: 10067148
APN: 070589 0138
- 0 Us 421 S Unit 10064168
- 488 Hall Rd
- 221 Thornton's Creek Dr
- 92 White Tail Path
- 31 White Tail Path
- 128 Highland Dr
- 0 Us 421 Hwy S Unit 100481973
- 25 Vistas Ct
- 384 Rocky Run Ln
- 406 Stewart Town Rd
- 3030 Old Stage Rd S
- 216 Avery Rd
- 184 Avery Rd
- 1663 Keith Hills Rd
- 70 Ariel St
- 123 Ariel St
- 247 Anna St
- 0 Erwin Chapel Rd
- 1 Erwin Chapel Rd
- 212 Lynch Ave
