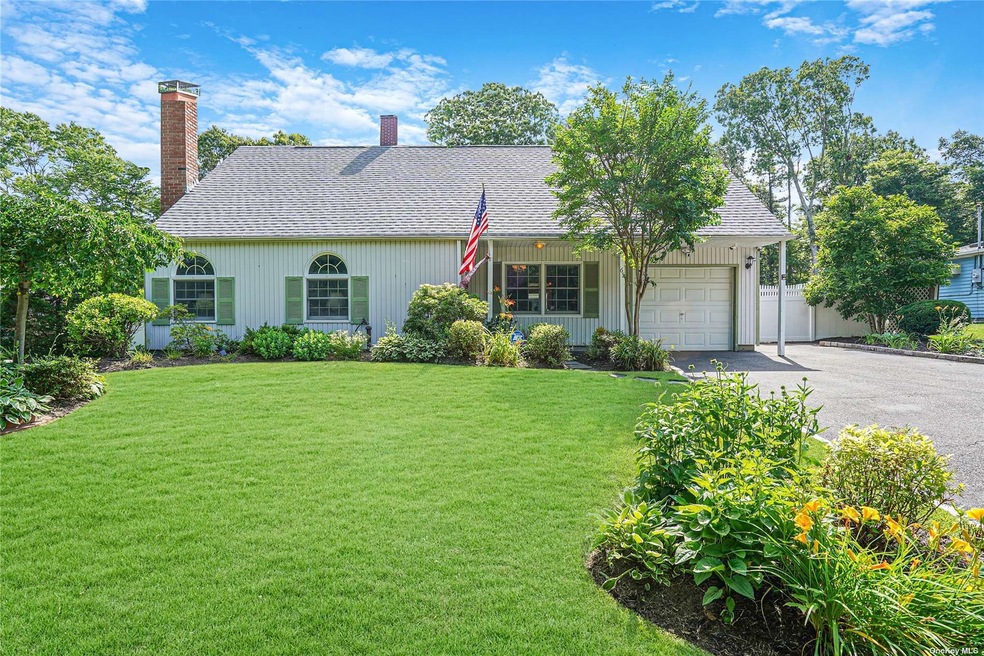
65 S Bicycle Path Selden, NY 11784
Coram NeighborhoodHighlights
- Cape Cod Architecture
- Den
- Combination Dining and Living Room
- 1 Fireplace
- Cooling System Mounted In Outer Wall Opening
- Baseboard Heating
About This Home
As of October 2021Beautifully Updated Expanded Cape. 4 Bedrooms & 2 Newly Renovated Full Bathrooms. Fully Paid Off 30 Panel Solar System Will Provide Huge Savings Yearly. Spacious Updated Eat In Kitchen With Sila Stone Countertops, Stainless Steel Appliances As Well As Wall Mounted Stove And Microwave. Formal Living Room With Working Wood Fireplace. Formal Dining Room Located Next To The Kitchen. Private Backyard Is An Entertainers Delight With Multiple Seating Areas And A Large Vegetable Garden. Rear Patio Is A Great Addition To The Space Of The Home, Which Includes A Pergola & Shade Cover That Are Staying. 1 Car Attached Garage. New Anderson Windows In Bedrooms & Dining Room. Architectural Roof is 6 Years Old. Plenty Of Closet Space Throughout.
Last Agent to Sell the Property
Unique Home Sales of L I Inc Brokerage Phone: 631-619-4007 License #10311201036
Home Details
Home Type
- Single Family
Est. Annual Taxes
- $10,253
Year Built
- Built in 1970
Lot Details
- 9,148 Sq Ft Lot
Home Design
- Cape Cod Architecture
- Advanced Framing
Interior Spaces
- 1 Fireplace
- Combination Dining and Living Room
- Den
Bedrooms and Bathrooms
- 4 Bedrooms
- 2 Full Bathrooms
Parking
- Private Parking
- Driveway
Schools
- Selden Middle School
- Newfield High School
Utilities
- Cooling System Mounted In Outer Wall Opening
- Baseboard Heating
- Heating System Uses Oil
- Cesspool
Listing and Financial Details
- Legal Lot and Block 7 / 0005
- Assessor Parcel Number 0200-492-00-05-00-007-000
Map
Home Values in the Area
Average Home Value in this Area
Property History
| Date | Event | Price | Change | Sq Ft Price |
|---|---|---|---|---|
| 10/07/2021 10/07/21 | Sold | $453,000 | 0.0% | -- |
| 07/16/2021 07/16/21 | Pending | -- | -- | -- |
| 07/10/2021 07/10/21 | Off Market | $453,000 | -- | -- |
| 06/30/2021 06/30/21 | For Sale | $439,000 | -- | -- |
Tax History
| Year | Tax Paid | Tax Assessment Tax Assessment Total Assessment is a certain percentage of the fair market value that is determined by local assessors to be the total taxable value of land and additions on the property. | Land | Improvement |
|---|---|---|---|---|
| 2023 | $10,789 | $2,390 | $240 | $2,150 |
| 2022 | $8,632 | $2,390 | $240 | $2,150 |
| 2021 | $8,632 | $2,390 | $240 | $2,150 |
| 2020 | $8,858 | $2,390 | $240 | $2,150 |
| 2019 | $8,858 | $0 | $0 | $0 |
| 2018 | $8,436 | $2,390 | $240 | $2,150 |
| 2017 | $8,436 | $2,390 | $240 | $2,150 |
| 2016 | $8,472 | $2,590 | $240 | $2,350 |
| 2015 | -- | $2,390 | $240 | $2,150 |
| 2014 | -- | $2,390 | $240 | $2,150 |
Mortgage History
| Date | Status | Loan Amount | Loan Type |
|---|---|---|---|
| Open | $430,350 | Stand Alone Refi Refinance Of Original Loan | |
| Closed | $430,350 | Purchase Money Mortgage | |
| Previous Owner | $244,955 | VA | |
| Previous Owner | $32,000 | Credit Line Revolving | |
| Previous Owner | $6,367 | Unknown | |
| Previous Owner | $25,000 | Credit Line Revolving | |
| Previous Owner | $190,800 | FHA |
Deed History
| Date | Type | Sale Price | Title Company |
|---|---|---|---|
| Deed | $453,000 | None Available | |
| Deed | $453,000 | None Available | |
| Bargain Sale Deed | $193,000 | First American Title Ins Co | |
| Bargain Sale Deed | $193,000 | First American Title Ins Co |
Similar Homes in Selden, NY
Source: OneKey® MLS
MLS Number: KEY3325893
APN: 0200-492-00-05-00-007-000
- 11 Laurelton Ave
- 3 Arrow St
- 109 Adirondack Dr
- 27 Laurelton Ave
- 1 Jane Ln
- 15 Iroquois Ave
- Lot 32 Cleveland Ave
- 108 S Bicycle Path
- 71 Rose Place
- 1 Ferndale Ave
- 200 Adirondack Dr
- 31 Ormond Ave
- 10 Sycamore Ct Unit 10
- 12 Juniper Ct Unit 12
- 27 Maplewood Ave
- 27 Inwood Ave
- 534 Middle Country Rd
- Lot 39 Lincoln Ave
- 4 Palm Ct
- 126 Skyline Dr
