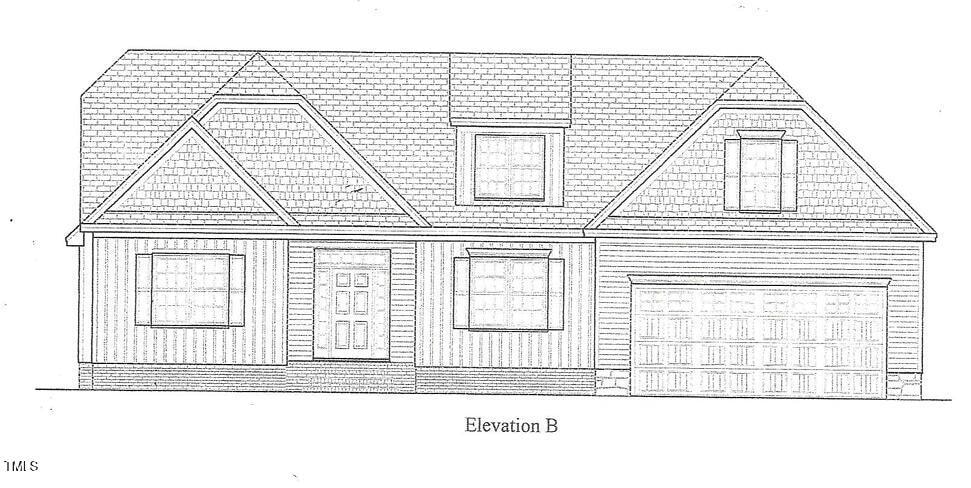
65 Sanders Farm Dr Smithfield, NC 27577
Cleveland NeighborhoodEstimated payment $3,154/month
Highlights
- Home Theater
- 2.43 Acre Lot
- Craftsman Architecture
- New Construction
- Open Floorplan
- Deck
About This Home
Welcome to this spacious 3-bedroom, 3-bath home boasting 2,363 square feet of living space. Enjoy the convenience of a primary bedroom located on the main level, providing comfort and accessibility. The open floor plan creates an inviting atmosphere perfect for entertaining and family gatherings. This property sits on a generous 2.43-acre lot and includes a 2-car garage. Additionally, two large bonus rooms offer versatile spaces that can be tailored to your needs, whether for recreation, work, or relaxation.
Home Details
Home Type
- Single Family
Year Built
- Built in 2025 | New Construction
Lot Details
- 2.43 Acre Lot
HOA Fees
- $33 Monthly HOA Fees
Parking
- 2 Car Attached Garage
- Private Driveway
- 4 Open Parking Spaces
Home Design
- Home is estimated to be completed on 8/31/25
- Craftsman Architecture
- Traditional Architecture
- Brick Foundation
- Block Foundation
- Frame Construction
- Architectural Shingle Roof
- Board and Batten Siding
- Shake Siding
- Vinyl Siding
- Stone Veneer
Interior Spaces
- 2,363 Sq Ft Home
- 2-Story Property
- Open Floorplan
- Built-In Features
- Crown Molding
- Ceiling Fan
- Living Room with Fireplace
- Dining Room
- Home Theater
- Game Room
- Screened Porch
- Basement
- Crawl Space
- Unfinished Attic
- Fire and Smoke Detector
- Laundry Room
Kitchen
- Oven
- Electric Range
- Microwave
- Dishwasher
- Kitchen Island
- Granite Countertops
Flooring
- Carpet
- Tile
- Luxury Vinyl Tile
Bedrooms and Bathrooms
- 3 Bedrooms
- Primary Bedroom on Main
- Walk-In Closet
- 3 Full Bathrooms
- Primary bathroom on main floor
- Bathtub with Shower
Outdoor Features
- Deck
- Exterior Lighting
Schools
- Polenta Elementary School
- Swift Creek Middle School
- Cleveland High School
Utilities
- Central Heating and Cooling System
- Vented Exhaust Fan
- Septic Tank
- Septic System
- Cable TV Available
Community Details
- Signature Management Bruce Allen Association, Phone Number (919) 333-3567
- Built by Darryl D Evans Inc
- Sanders Farm Subdivision
Listing and Financial Details
- Assessor Parcel Number 06G06032G
Map
Home Values in the Area
Average Home Value in this Area
Property History
| Date | Event | Price | Change | Sq Ft Price |
|---|---|---|---|---|
| 04/23/2025 04/23/25 | Pending | -- | -- | -- |
| 04/23/2025 04/23/25 | For Sale | $475,000 | -- | $201 / Sq Ft |
Similar Homes in Smithfield, NC
Source: Doorify MLS
MLS Number: 10091129
- 115 Sanders Farm Dr
- 254 Pedernales Dr
- 63 Eastland Ct
- 15 Independence Dr
- 37 Evie Dr
- 404 Brodie Rose Landing Way
- 430 Brodie Rose Landing Way
- 116 Polenta Fields Dr
- 139 Red Angus Dr
- 72 Polenta Rd
- 81 Sallie Dr
- 26 Kitty Branch Way
- 26 Kitty Branch Way
- 174 Rising Star Dr
- 215 Kitty Branch Way
- 85 Claude Creek Dr
- 11 Claude Creek Dr
- 23 Quail Point Cr
- 95 Quail Point Cir
- 52 Quail Point Cir
