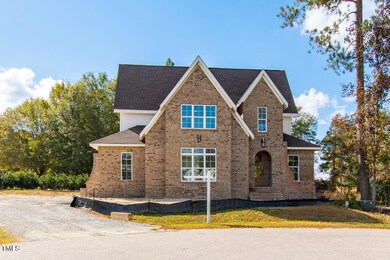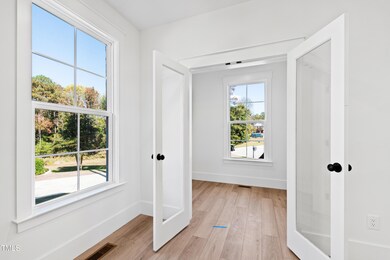
65 Sir Oxford Ln Pleasant Grove, NC 27501
Pleasant Grove NeighborhoodHighlights
- New Construction
- Traditional Architecture
- Main Floor Primary Bedroom
- Recreation Room
- Wood Flooring
- Sun or Florida Room
About This Home
As of February 2025This new construction brick tudor is adorned with modern, high-end selections that elevate its style and functionality. Built by MCM Custom Builders, and nestled on a cul de sac street positioned for privacy. Every detail has been carefully selected to enhance the home's appeal. The result is a perfect blend of form and function, ensuring that every space exudes sophistication and comfort. Primary and guest suite on the main offer living ideal for everyone. Prepare to be impressed by the attention to detail and the seamless integration throughout the home, setting a new standard for modern living. Photos are of current construction phase.
Home Details
Home Type
- Single Family
Est. Annual Taxes
- $365
Year Built
- Built in 2024 | New Construction
HOA Fees
- $25 Monthly HOA Fees
Parking
- 2 Car Attached Garage
- 2 Open Parking Spaces
Home Design
- Traditional Architecture
- Tudor Architecture
- Brick Exterior Construction
- Block Foundation
- Shingle Roof
Interior Spaces
- 3,443 Sq Ft Home
- 2-Story Property
- Family Room
- Dining Room
- Recreation Room
- Loft
- Sun or Florida Room
Flooring
- Wood
- Carpet
- Tile
Bedrooms and Bathrooms
- 4 Bedrooms
- Primary Bedroom on Main
Schools
- Mcgees Crossroads Elementary And Middle School
- W Johnston High School
Utilities
- Forced Air Heating and Cooling System
- Septic Tank
Additional Features
- Handicap Accessible
- 0.47 Acre Lot
Community Details
- Association fees include ground maintenance
- Morrison Manor HOA, Phone Number (919) 847-3003
- Built by MCM Custom Builders LLC
- Morrison Manor Subdivision
Listing and Financial Details
- Assessor Parcel Number 162400-31-3691
Map
Home Values in the Area
Average Home Value in this Area
Property History
| Date | Event | Price | Change | Sq Ft Price |
|---|---|---|---|---|
| 02/21/2025 02/21/25 | Sold | $715,000 | -1.4% | $208 / Sq Ft |
| 01/18/2025 01/18/25 | Pending | -- | -- | -- |
| 12/02/2024 12/02/24 | For Sale | $725,000 | +998.5% | $211 / Sq Ft |
| 12/14/2023 12/14/23 | Off Market | $66,000 | -- | -- |
| 12/14/2023 12/14/23 | Off Market | $61,000 | -- | -- |
| 08/11/2023 08/11/23 | Sold | $66,000 | -1.5% | -- |
| 07/08/2023 07/08/23 | Pending | -- | -- | -- |
| 05/09/2023 05/09/23 | For Sale | $67,000 | +9.8% | -- |
| 05/09/2022 05/09/22 | Sold | $61,000 | +22.0% | -- |
| 04/08/2022 04/08/22 | Pending | -- | -- | -- |
| 04/04/2022 04/04/22 | For Sale | $49,999 | -- | -- |
Tax History
| Year | Tax Paid | Tax Assessment Tax Assessment Total Assessment is a certain percentage of the fair market value that is determined by local assessors to be the total taxable value of land and additions on the property. | Land | Improvement |
|---|---|---|---|---|
| 2024 | $365 | $45,000 | $45,000 | $0 |
| 2023 | $353 | $45,000 | $45,000 | $0 |
| 2022 | $365 | $45,000 | $45,000 | $0 |
| 2021 | $365 | $45,000 | $45,000 | $0 |
| 2020 | $378 | $45,000 | $45,000 | $0 |
| 2019 | $369 | $45,000 | $45,000 | $0 |
| 2018 | $0 | $29,000 | $29,000 | $0 |
| 2017 | $244 | $29,000 | $29,000 | $0 |
| 2016 | $244 | $29,000 | $29,000 | $0 |
| 2015 | $244 | $29,000 | $29,000 | $0 |
| 2014 | -- | $29,000 | $29,000 | $0 |
Mortgage History
| Date | Status | Loan Amount | Loan Type |
|---|---|---|---|
| Open | $572,000 | VA | |
| Closed | $572,000 | VA |
Deed History
| Date | Type | Sale Price | Title Company |
|---|---|---|---|
| Warranty Deed | $715,000 | None Listed On Document | |
| Warranty Deed | $715,000 | None Listed On Document | |
| Warranty Deed | $66,000 | None Listed On Document | |
| Warranty Deed | $87,000 | None Available |
About the Listing Agent

Gretchen Coley is a visionary in the real estate industry, leading the #1 Compass team in the Triangle with over 2,400 transactions and $5 billion in sales. Known for her concierge-level service and innovative marketing, she uses cutting-edge technology and video storytelling to achieve outstanding results for her clients. With more than two decades of experience, Gretchen has built lasting relationships with builders and developers, playing a key role in shaping communities from the ground up.
Gretchen's Other Listings
Source: Doorify MLS
MLS Number: 10065565
APN: 13D04065X
- 238 W Paige Wynd Dr
- 21 W Paige Wynd Dr
- 25 Mannford Ln
- 47 London Ln
- 456 Highview Dr
- 573 Highview Dr
- 611 Highview Dr
- 82 Gander Dr
- 52 Gander Dr
- 11254 N Carolina 50
- 244 Combine Trail Unit Dm 108
- 79 Stallion Way
- 130 Daniel Farm Dr
- 137 Stallion Way
- 129 Stallion Way
- 5989 Zacks Mill Rd
- 1251 Ennis Rd
- 2751 Old Fairground Rd
- 230 Bradley Dr
- 63 Halter Ct






