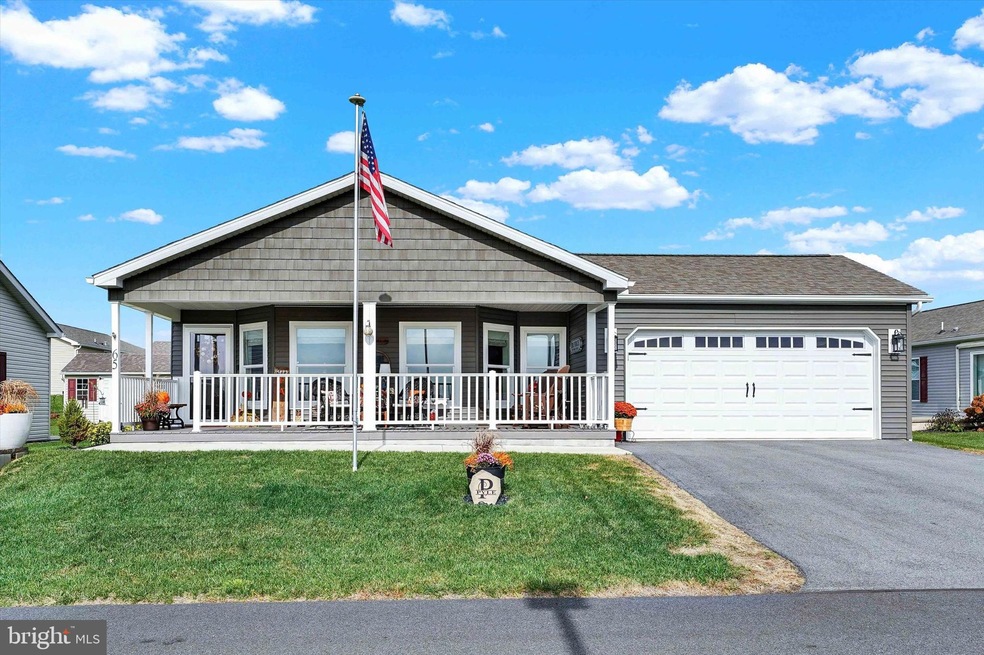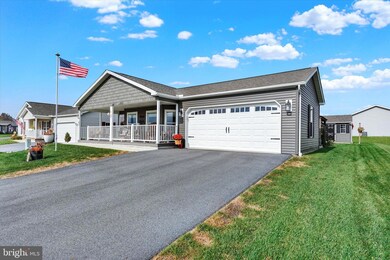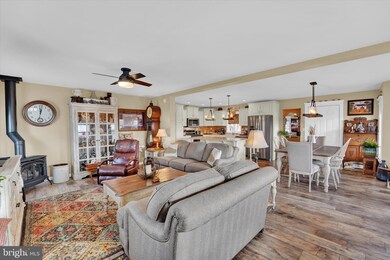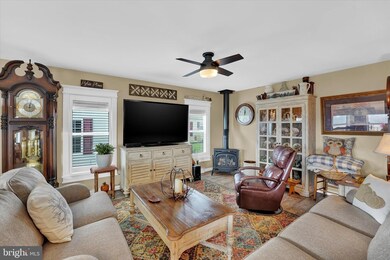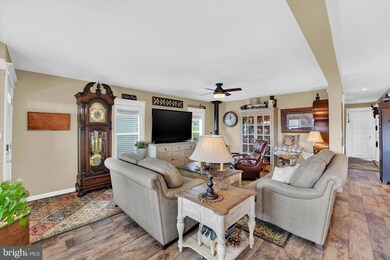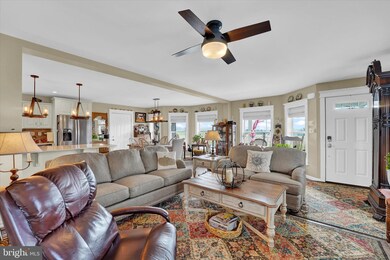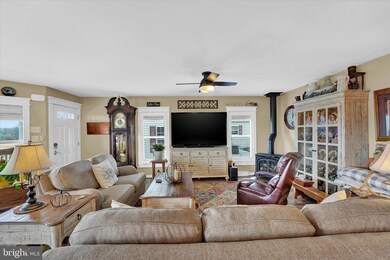
65 Sunrise Dr Nottingham, PA 19362
Highlights
- Senior Living
- Rambler Architecture
- Garden View
- Open Floorplan
- Main Floor Bedroom
- No HOA
About This Home
As of April 2024IMMACULATELY maintained! Built in 2022 and tastefully updated, absolutely beautiful 3 bedroom, 2 bath manufactured rancher ("Randell" model) located in the sought-after 55+ community of Stoneyfield Estates with close proximity to the Maryland State Line, I-95, Route 1, Rising Sun, MD and Oxford, PA. As you enter, you will be greeted with an open floor plan, 9' ceilings, stunning LVP flooring, a cozy corner Vermont propane stove and plenty of windows with custom cornices and blinds adding tons of natural light. Kitchen details include a huge island with seating, Corian countertops, stainless steel appliances, propane cooking, a pantry, striking "cappuccino" cabinets, updated farmhouse light fixtures, Moen touchless motion sense faucet and gorgeous glass tile backsplash. Additional details include 3 bedrooms, including a primary bedroom that boasts a sprawling attached bath featuring a "Tuscan" walk-in shower, double sinks and a fabulous walk-in closet with systems. Completing the living area is an additional full bath and laundry/utility room with stylish barn door access. Exterior details include a large gardening shed with electric, patio area featuring a gazebo, attractive landscaping and a sweeping covered front porch with tranquil and scenic farmland views. Additional property highlights include a two-car garage with recently added epoxy flooring and a Generac whole house generator (propane tanks leased with Dixie Land). Ground rent is $510.00 monthly and includes community septic, trash and snow removal on the streets. An additional $40.00 fee is billed monthly and includes 2,500 gallons of water (if usage surpasses 2,500 gallons an additional .07¢ per gallon will be added to the monthly fee). Buyer must receive park approval from Martin's Community (see documents for application). If you are searching for a turnkey, meticulously maintained home in a peaceful and friendly community, your search is over...65 Sunrise Drive...Welcome Home!!!
Property Details
Home Type
- Modular Prefabricated Home
Est. Annual Taxes
- $2,926
Year Built
- Built in 2022
Lot Details
- Rural Setting
- Landscaped
- Ground Rent of $550 per month
- Property is in excellent condition
Parking
- 2 Car Direct Access Garage
- 2 Driveway Spaces
- Front Facing Garage
- Garage Door Opener
Home Design
- Rambler Architecture
- Permanent Foundation
- Slab Foundation
- Architectural Shingle Roof
- Shake Siding
- Vinyl Siding
Interior Spaces
- 1,496 Sq Ft Home
- Property has 1 Level
- Open Floorplan
- Ceiling height of 9 feet or more
- Ceiling Fan
- Recessed Lighting
- Double Pane Windows
- Vinyl Clad Windows
- Double Hung Windows
- Transom Windows
- Window Screens
- Six Panel Doors
- Living Room
- Dining Room
- Garden Views
- Crawl Space
Kitchen
- Eat-In Kitchen
- Gas Oven or Range
- Built-In Microwave
- Ice Maker
- Dishwasher
- Stainless Steel Appliances
- Kitchen Island
- Upgraded Countertops
Flooring
- Carpet
- Luxury Vinyl Plank Tile
Bedrooms and Bathrooms
- 3 Main Level Bedrooms
- En-Suite Primary Bedroom
- En-Suite Bathroom
- Walk-In Closet
- 2 Full Bathrooms
- Bathtub with Shower
- Walk-in Shower
Laundry
- Laundry Room
- Laundry on main level
- Dryer
- Washer
Home Security
- Storm Doors
- Carbon Monoxide Detectors
- Fire and Smoke Detector
Outdoor Features
- Patio
- Exterior Lighting
- Gazebo
- Shed
- Porch
Utilities
- Forced Air Heating and Cooling System
- Heating System Powered By Leased Propane
- Vented Exhaust Fan
- 200+ Amp Service
- Power Generator
- Private Water Source
- Electric Water Heater
- Community Sewer or Septic
- Cable TV Available
Listing and Financial Details
- Tax Lot 1472.003T
- Assessor Parcel Number 68-06 -1472.003T
Community Details
Overview
- Senior Living
- No Home Owners Association
- Association fees include common area maintenance, sewer, trash, management, snow removal, water
- Senior Community | Residents must be 55 or older
- Built by Pleasant Valley Homes
- Stoneyfield Estates Subdivision, The Randell Floorplan
- Property Manager
Amenities
- Common Area
Recreation
- Jogging Path
Pet Policy
- Limit on the number of pets
- Pet Size Limit
- Dogs and Cats Allowed
Map
Home Values in the Area
Average Home Value in this Area
Property History
| Date | Event | Price | Change | Sq Ft Price |
|---|---|---|---|---|
| 04/30/2024 04/30/24 | Sold | $337,000 | -2.2% | $225 / Sq Ft |
| 03/21/2024 03/21/24 | Pending | -- | -- | -- |
| 02/01/2024 02/01/24 | Price Changed | $344,500 | -4.2% | $230 / Sq Ft |
| 11/24/2023 11/24/23 | For Sale | $359,500 | -- | $240 / Sq Ft |
Similar Home in the area
Source: Bright MLS
MLS Number: PACT2054812
- 525 Saint Patty Dr
- 5 Sunrise Dr
- 101 Aarons Ln
- 114 Park Rd
- 481 W Christine Rd
- 109 Lincolnshire (Waterford) St
- 0 Lincolnshire St Unit E (BELFAST)
- 0 Lincolnshire St Unit C (GREENWICH)
- 0 Lincolnshire St Unit A (DUBLIN)
- 0 Lincolnshire St Unit B (LIMERICK)
- 112 Lincolnshire St
- 103 Lincolnshire St
- 118 Lincolnshire St
- 120 Lincolnshire St
- 255 Buckingham St
- 261 Buckingham St Unit QD 122 (GREENWICH)
- Lincolnshire St #D (Waterford)
- 306 Wickmere St Unit 68 QD (FLETCHER)
- 257 Buckingham St
- 253 Buckingham St
