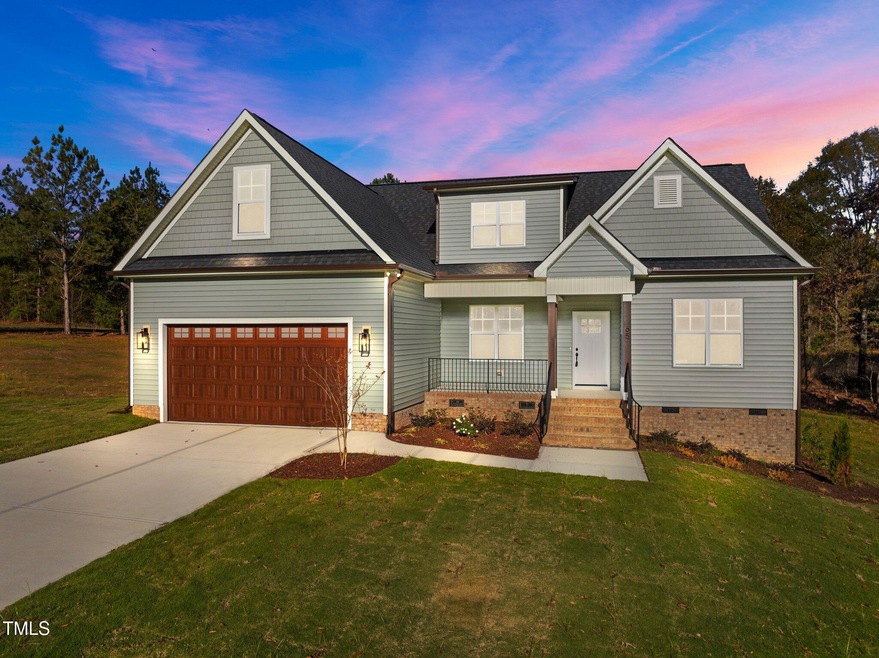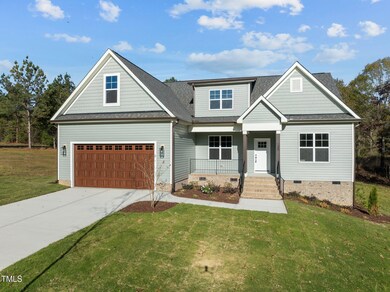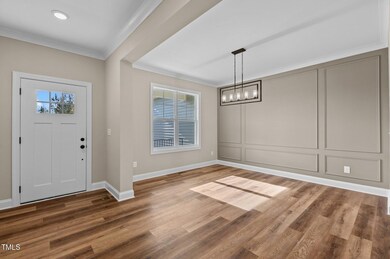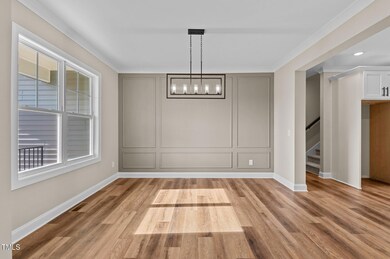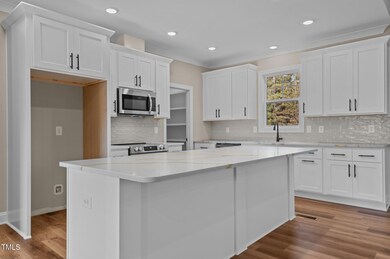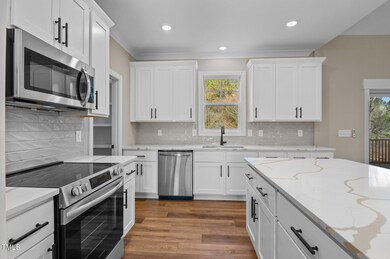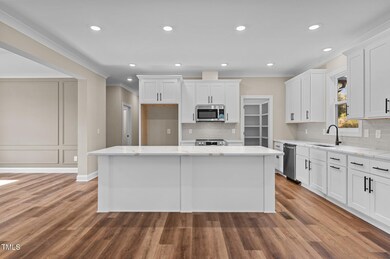
65 Vino Trail Franklinton, NC 27525
Highlights
- New Construction
- Transitional Architecture
- Attic
- Vaulted Ceiling
- Main Floor Primary Bedroom
- Mud Room
About This Home
As of December 2024Custom Built by Genesis Building Company on a 1+ Acre Lot with Private Backyard! 1st Floor Owner's Suite & Study! Upgraded LVP Flooring Through Main Living! Kitchen: offers Quartz Ctops, Custom White Painted Cabinetry w/Crown Trim, Designer Backsplash, Large Center Island w/Breakfast Bar, Recessed Lights & Walk in Pantry! Opens to Formal Dining Area! Vaulted Owner's Suite: LVP Flooring & Ceiling Fan! Owner's Bath: Features Tile Flooring, Painted Dual Vanity w/Quartz Top, Separate Linen Tower, Tile Surround Walk in Shower w/Bench & Transom & Spacious WIC w/Direct Laundry Access! Family Room: Vaulted Ceiling, Gas Log Fireplace w/Tile to Ceiling Surround and Board & Batten Accent Wall, Accent Windows & 12' Glass Sliders to the Vaulted Screened Porch! Upstairs Secondary Bedrooms, Full Bath & Huge Unfinished Storage/Future Bonus Room!
Home Details
Home Type
- Single Family
Year Built
- Built in 2024 | New Construction
Lot Details
- 1.66 Acre Lot
- Landscaped with Trees
- Back and Front Yard
HOA Fees
- $42 Monthly HOA Fees
Parking
- 2 Car Attached Garage
- Front Facing Garage
- Garage Door Opener
- Private Driveway
Home Design
- Home is estimated to be completed on 1/31/25
- Transitional Architecture
- Traditional Architecture
- Brick Foundation
- Frame Construction
- Architectural Shingle Roof
- Shake Siding
- Vinyl Siding
Interior Spaces
- 2,246 Sq Ft Home
- 2-Story Property
- Crown Molding
- Smooth Ceilings
- Vaulted Ceiling
- Ceiling Fan
- Recessed Lighting
- Gas Log Fireplace
- Propane Fireplace
- Double Pane Windows
- Insulated Windows
- Sliding Doors
- Mud Room
- Entrance Foyer
- Family Room with Fireplace
- Breakfast Room
- Dining Room
- Home Office
- Screened Porch
- Storage
- Neighborhood Views
- Basement
- Crawl Space
Kitchen
- Eat-In Kitchen
- Breakfast Bar
- Built-In Electric Range
- Microwave
- Dishwasher
- Stainless Steel Appliances
- Kitchen Island
- Quartz Countertops
Flooring
- Carpet
- Tile
- Luxury Vinyl Tile
Bedrooms and Bathrooms
- 3 Bedrooms
- Primary Bedroom on Main
- Walk-In Closet
- 3 Full Bathrooms
- Double Vanity
- Private Water Closet
- Separate Shower in Primary Bathroom
- Bathtub with Shower
- Walk-in Shower
Laundry
- Laundry Room
- Laundry on main level
- Washer and Electric Dryer Hookup
Attic
- Attic Floors
- Unfinished Attic
Home Security
- Security Lights
- Carbon Monoxide Detectors
- Fire and Smoke Detector
Outdoor Features
- Rain Gutters
Schools
- Franklinton Elementary And Middle School
- Franklinton High School
Utilities
- Forced Air Heating and Cooling System
- Electric Water Heater
- Septic Tank
- Septic System
- Cable TV Available
Community Details
- Association fees include storm water maintenance
- Bella Terra HOA
- Built by Genesis Building Company
- Bella Terra Subdivision, Custom Floorplan
Listing and Financial Details
- Assessor Parcel Number 049662
Map
Home Values in the Area
Average Home Value in this Area
Property History
| Date | Event | Price | Change | Sq Ft Price |
|---|---|---|---|---|
| 12/20/2024 12/20/24 | Sold | $530,000 | 0.0% | $236 / Sq Ft |
| 11/19/2024 11/19/24 | Pending | -- | -- | -- |
| 09/26/2024 09/26/24 | For Sale | $530,000 | -- | $236 / Sq Ft |
Similar Homes in Franklinton, NC
Source: Doorify MLS
MLS Number: 10054849
- 25 Basil Ct
- 55 Basil Ct
- 525 Montgomery Rd
- 0 Montgomery Rd Unit 10022125
- 80 Somerset Dr
- Lot3e Oak Forest Ln
- . Perry Way
- 25 Carlton Ln
- 4200 U S 1
- 56 Marlless Dr Unit A & B
- 41 Rock Bluff Ln
- 39 Rock Bluff Ln
- 559 Cherry Ln
- 1625 Green Hill Rd
- 4 N 2nd St
- 5141 Nc 56 Hwy
- 5093 N Carolina 56
- 5116 Nc 56 Hwy
- 5138 Nc 56 Hwy
- 878 Green Hill Rd
