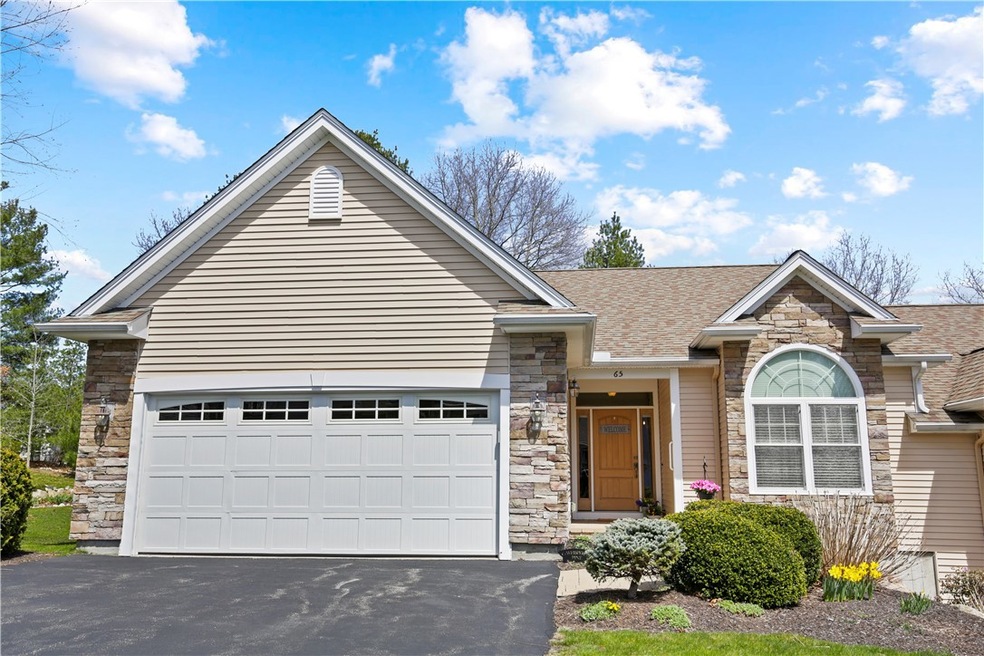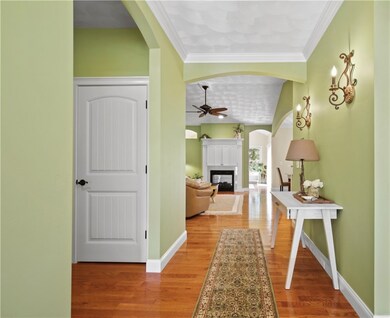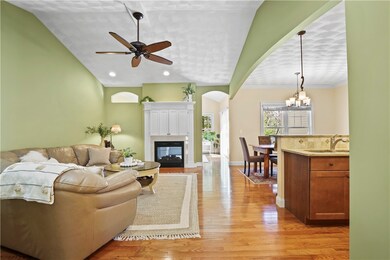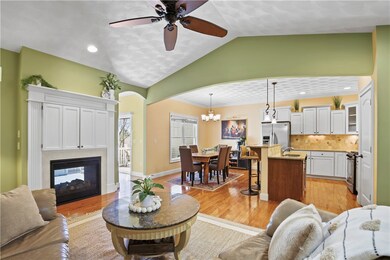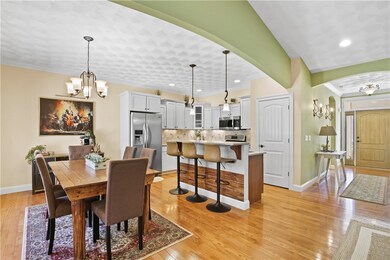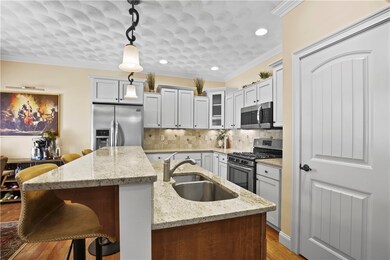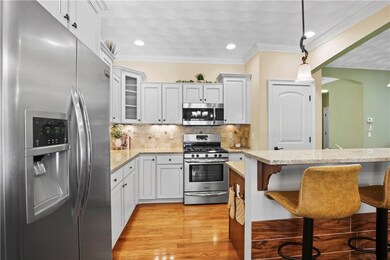65 Whispering Pine Way Exeter, RI 02822
Exeter NeighborhoodHighlights
- Golf Course Community
- Deck
- Wood Flooring
- Metcalf School Rated A-
- Cathedral Ceiling
- Recreation Facilities
About This Home
As of May 2024FIRST SHOWINGS AT OPEN HOUSE SATURDAY 4/13 10-11 AM. Custom and upgraded one level-living condo in sought after Deer Brook Estates, a 55+ community. This 2 bedroom, 2 bathroom offers an Open Floor Plan, Cathedral ceilings, an updated kitchen with stainless appliances, granite countertops, and a large center island that is open to the sun-lit dining area. The living room has a beautiful double-sided fireplace that can be enjoyed from both the living room and the sunroom, with a slider leading to a private Trex deck that overlooks a view of the woods. Enjoy your Primary Bedroom and Bath that features double sinks with granite counters, a large walk-in tiled shower, a customized walk-in closet, and radiant heated flooring. The second bedroom is bright and sunny and just steps to the full guest bathroom. Immaculate hardwoods throughout, separate laundry room on main living level, Central A/C, whole house Generator, 2 Car Garage and full Walkout Basement (great for storage or finishing)! Walking trails, septic & community well-monitored, in-ground irrigation. Close to the highway, shopping and beaches, and just 5 miles to Wickford village. Come see all that Deer Brook living has to offer!
Property Details
Home Type
- Condominium
Est. Annual Taxes
- $5,916
Year Built
- Built in 2012
Lot Details
- Sprinkler System
HOA Fees
- $405 Monthly HOA Fees
Parking
- 2 Car Attached Garage
- Garage Door Opener
- Driveway
- Assigned Parking
Home Design
- Combination Foundation
- Vinyl Siding
- Concrete Perimeter Foundation
- Masonry
Interior Spaces
- 1,546 Sq Ft Home
- 1-Story Property
- Cathedral Ceiling
- Gas Fireplace
- Thermal Windows
Kitchen
- Oven
- Range
- Microwave
- Dishwasher
Flooring
- Wood
- Carpet
- Ceramic Tile
Bedrooms and Bathrooms
- 2 Bedrooms
- 2 Full Bathrooms
- Bathtub with Shower
Laundry
- Dryer
- Washer
Unfinished Basement
- Basement Fills Entire Space Under The House
- Interior and Exterior Basement Entry
Outdoor Features
- Deck
- Porch
Utilities
- Forced Air Heating and Cooling System
- Heating System Uses Gas
- Underground Utilities
- 200+ Amp Service
- Well
- Gas Water Heater
- Septic Tank
Listing and Financial Details
- Legal Lot and Block 32-2 / 1
- Assessor Parcel Number 65WHISPERINGPINEWYEXET
Community Details
Overview
- Association fees include ground maintenance, sewer, snow removal
- 67 Units
Amenities
- Shops
- Restaurant
Recreation
- Golf Course Community
- Recreation Facilities
- Trails
Pet Policy
- Pets Allowed
Map
Home Values in the Area
Average Home Value in this Area
Property History
| Date | Event | Price | Change | Sq Ft Price |
|---|---|---|---|---|
| 05/13/2024 05/13/24 | Sold | $615,000 | +1.0% | $398 / Sq Ft |
| 04/13/2024 04/13/24 | Pending | -- | -- | -- |
| 04/11/2024 04/11/24 | For Sale | $609,000 | +5.2% | $394 / Sq Ft |
| 12/04/2023 12/04/23 | Sold | $579,000 | -3.3% | $375 / Sq Ft |
| 11/10/2023 11/10/23 | Pending | -- | -- | -- |
| 10/19/2023 10/19/23 | For Sale | $599,000 | -- | $387 / Sq Ft |
Tax History
| Year | Tax Paid | Tax Assessment Tax Assessment Total Assessment is a certain percentage of the fair market value that is determined by local assessors to be the total taxable value of land and additions on the property. | Land | Improvement |
|---|---|---|---|---|
| 2024 | $6,240 | $543,100 | $0 | $543,100 |
| 2023 | $5,916 | $414,600 | $0 | $414,600 |
| 2022 | $5,780 | $414,600 | $0 | $414,600 |
| 2021 | $5,688 | $414,600 | $0 | $414,600 |
| 2020 | $6,158 | $395,500 | $0 | $395,500 |
| 2019 | $6,205 | $395,500 | $0 | $395,500 |
| 2018 | $6,087 | $395,500 | $0 | $395,500 |
| 2017 | $5,442 | $335,300 | $0 | $335,300 |
| 2016 | $5,345 | $335,300 | $0 | $335,300 |
| 2015 | $5,154 | $335,300 | $0 | $335,300 |
| 2014 | $4,891 | $334,300 | $0 | $334,300 |
Mortgage History
| Date | Status | Loan Amount | Loan Type |
|---|---|---|---|
| Open | $472,000 | Adjustable Rate Mortgage/ARM | |
| Previous Owner | $400,000 | Purchase Money Mortgage |
Deed History
| Date | Type | Sale Price | Title Company |
|---|---|---|---|
| Warranty Deed | $579,000 | None Available | |
| Warranty Deed | $500,000 | None Available | |
| Deed | $344,900 | -- |
Source: State-Wide MLS
MLS Number: 1356509
APN: EXET-000072-000071-000322
- 586 S County Trail
- 44 Azalea Ave
- 28 Beechwood Hill Trail
- 59 Briarwood Hill Rd
- 119 Mill Pond Rd
- 145 Wolf Rock Rd
- 230 Allegra Ln
- 37 William Reynolds Rd
- 350 William Reynolds Rd
- 402 Sylvan Ct
- 35 Dolly Pond Rd
- 68 Delta Dr
- 213 Hallville Rd
- 129 Purgatory Rd
- 202 Explorer Dr
- 168 Explorer Dr
- 158 Explorer Dr
- 767 Glen Rock Rd
- 210 Explorer Dr
- 156 Douglas Dr
