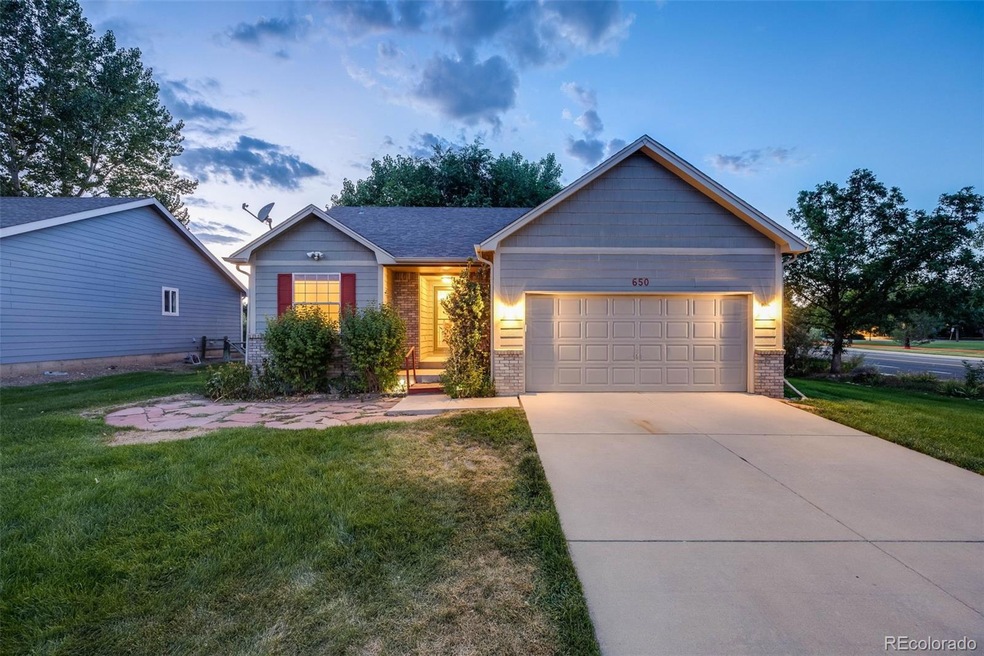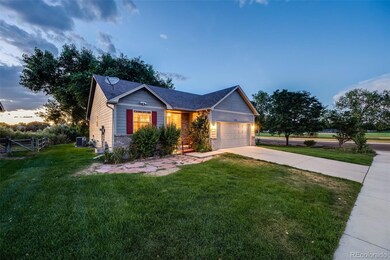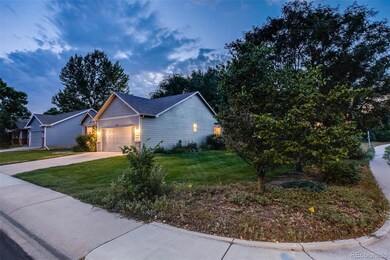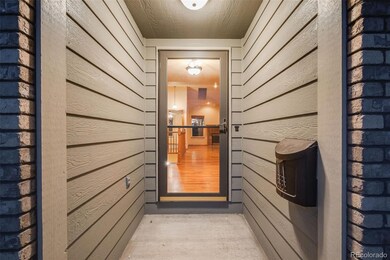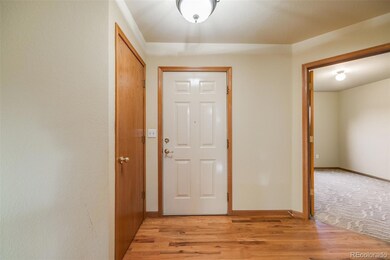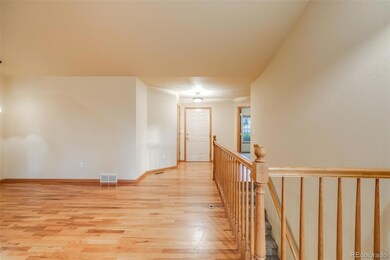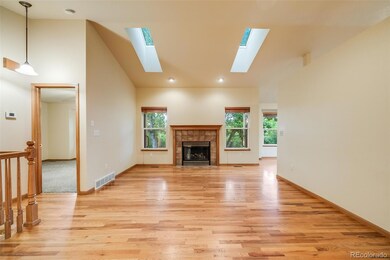
650 Bayberry Cir Fort Collins, CO 80524
Greenbriar NeighborhoodHighlights
- Primary Bedroom Suite
- Open Floorplan
- Corner Lot
- Tavelli Elementary School Rated A-
- Wood Flooring
- 5-minute walk to Greenbriar Park
About This Home
As of November 2024Welcome to this beautiful corner lot home, perfectly situated near Greenbriar Park. This charming single-level residence offers 2 bedrooms, 2 full bathrooms, and a full basement. Step through the foyer into a spacious living room featuring a cozy fireplace, stunning hardwood flooring, and skylights that flood the space with natural light. The dining room seamlessly flows into a spacious kitchen equipped with a breakfast bar and ample cabinetry. The convenient laundry room provides direct access to the deep 2-car garage, which is heated, insulated, and has a new garage door opener with a MyQ app installed just 1 year ago. The massive basement, fully insulated and ready for build-out, offers potential for 2 additional bedrooms, with a sewer line for a toilet and pipes for a sink and shower already installed. Proper window well installation ensures compliance with fire safety requirements for basement bedrooms. Both bedrooms are generously sized, with the primary suite boasting a large walk-in closet featuring built-in shelving and organization systems, and a private bathroom with dual sinks and a jetted tub. Recent updates include new carpet for the bedrooms and stairs, new paint throughout the interior done 2 years ago, and exterior paint from 5 years ago. The AC and furnace were replaced just 1 year ago, and the water heater was replaced 5 years ago. The home also features a hard-wired smoke detector, CO2 monitoring, and all appliances are less than 2 years old. The home also features a brand new roof as of 8/23 with Class 4 Hail Resistant Shingles! The exterior of the home is as delightful as the interior, with well-maintained front and back lawns. Located in a quaint neighborhood, this home is close to local shopping, entertainment, lakes, and country clubs!
Last Agent to Sell the Property
Compass - Denver Brokerage Email: dominic@edprather.com,720-650-0232 License #100091083

Home Details
Home Type
- Single Family
Est. Annual Taxes
- $2,058
Year Built
- Built in 1998
Lot Details
- 7,934 Sq Ft Lot
- Partially Fenced Property
- Corner Lot
- Level Lot
- Private Yard
- Property is zoned RL
Parking
- 2 Car Attached Garage
- Oversized Parking
- Parking Storage or Cabinetry
Home Design
- Frame Construction
- Composition Roof
- Concrete Perimeter Foundation
Interior Spaces
- 1-Story Property
- Open Floorplan
- Built-In Features
- High Ceiling
- Ceiling Fan
- Entrance Foyer
- Living Room with Fireplace
- Dining Room
- Unfinished Basement
- Basement Fills Entire Space Under The House
Kitchen
- Breakfast Area or Nook
- Eat-In Kitchen
- Oven
- Range
- Microwave
- Dishwasher
Flooring
- Wood
- Carpet
Bedrooms and Bathrooms
- 2 Main Level Bedrooms
- Primary Bedroom Suite
- Walk-In Closet
- 2 Full Bathrooms
Laundry
- Laundry Room
- Dryer
- Washer
Outdoor Features
- Covered patio or porch
- Exterior Lighting
Schools
- Tavelli Elementary School
- Lincoln Middle School
- Poudre High School
Additional Features
- Ground Level
- Forced Air Heating and Cooling System
Community Details
- No Home Owners Association
- Greenbriar Village Pud Subdivision
Listing and Financial Details
- Exclusions: Seller's personal property.
- Assessor Parcel Number R1505416
Map
Home Values in the Area
Average Home Value in this Area
Property History
| Date | Event | Price | Change | Sq Ft Price |
|---|---|---|---|---|
| 11/01/2024 11/01/24 | Sold | $500,000 | 0.0% | $391 / Sq Ft |
| 08/15/2024 08/15/24 | For Sale | $500,000 | -- | $391 / Sq Ft |
Tax History
| Year | Tax Paid | Tax Assessment Tax Assessment Total Assessment is a certain percentage of the fair market value that is determined by local assessors to be the total taxable value of land and additions on the property. | Land | Improvement |
|---|---|---|---|---|
| 2025 | $2,058 | $32,924 | $2,345 | $30,579 |
| 2024 | $2,058 | $32,924 | $2,345 | $30,579 |
| 2022 | $1,916 | $27,245 | $2,433 | $24,812 |
| 2021 | $1,937 | $28,029 | $2,503 | $25,526 |
| 2020 | $1,845 | $26,870 | $2,503 | $24,367 |
| 2019 | $1,853 | $26,870 | $2,503 | $24,367 |
| 2018 | $1,377 | $22,306 | $2,520 | $19,786 |
| 2017 | $1,372 | $22,306 | $2,520 | $19,786 |
| 2016 | $844 | $17,202 | $2,786 | $14,416 |
| 2015 | $838 | $17,210 | $2,790 | $14,420 |
| 2014 | $677 | $14,860 | $2,790 | $12,070 |
Mortgage History
| Date | Status | Loan Amount | Loan Type |
|---|---|---|---|
| Open | $25,000 | FHA | |
| Open | $425,000 | New Conventional | |
| Previous Owner | $121,000 | New Conventional | |
| Previous Owner | $199,200 | Purchase Money Mortgage | |
| Previous Owner | $96,699 | Unknown | |
| Previous Owner | $106,200 | No Value Available | |
| Previous Owner | $117,000 | Construction |
Deed History
| Date | Type | Sale Price | Title Company |
|---|---|---|---|
| Warranty Deed | $500,000 | None Listed On Document | |
| Warranty Deed | $209,700 | -- | |
| Warranty Deed | $146,205 | -- | |
| Warranty Deed | $29,000 | Stewart Title |
Similar Homes in Fort Collins, CO
Source: REcolorado®
MLS Number: 4156892
APN: 97011-66-014
- 1609 Sandcreek Ct
- 1543 Bayberry Cir
- 325 Sundance Cir N
- 320 Butch Cassidy Dr Unit 3
- 300 Butch Cassidy Dr Unit 1
- 0 Lorraine Dr
- 1026 Linden Gate Ct
- 302 Conifer St
- 1704 Linden Way
- 938 Schlagel St Unit 6
- 938 Schlagel St Unit 7
- 938 Schlagel St Unit 4
- 902 Schlagel St Unit 4
- 945 Abbot Ln Unit 2
- 945 Abbot Ln Unit 1
- 945 Abbot Ln Unit 5
- 919 Schlagel St Unit 5
- 919 Schlagel St Unit 6
- 945 Abbott Ln
- 945 Abbott Ln Unit 3
